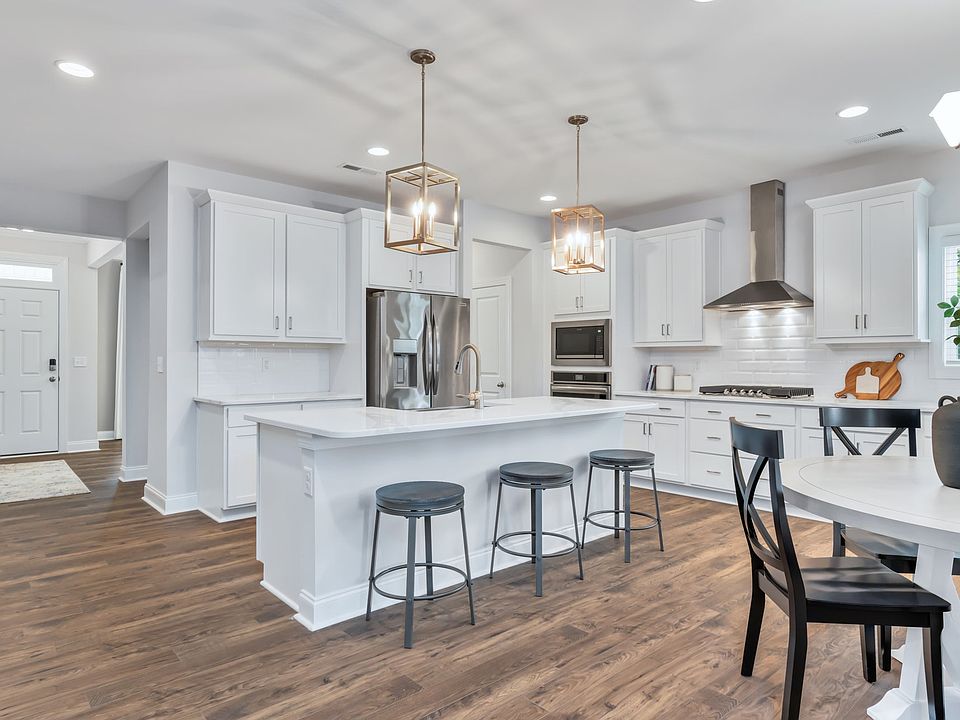The Hamilton floor plan is a spacious two-story design with a thoughtful layout. The primary bedroom is conveniently located on the first floor, offering privacy and ease of access. The main level also includes an open-concept living space that flows from the kitchen to the family room, making it perfect for entertaining. Upstairs, the secondary bedrooms are arranged around a central loft space, providing additional living or playroom options. This layout ensures separation between the primary suite and the upstairs bedrooms, creating both functional living spaces and privacy for everyone. Photos are for illustration purposes only. Actual home may vary in features, colors, and options.
from $414,500
Buildable plan: Hamilton, Lakeside at Caleb's Creek, Kernersville, NC 27284
4beds
2,813sqft
Single Family Residence
Built in 2025
-- sqft lot
$-- Zestimate®
$147/sqft
$-- HOA
Buildable plan
This is a floor plan you could choose to build within this community.
View move-in ready homesWhat's special
Central loft spacePrimary bedroomOpen-concept living space
Call: (743) 215-7619
- 311 |
- 9 |
Travel times
Schedule tour
Select your preferred tour type — either in-person or real-time video tour — then discuss available options with the builder representative you're connected with.
Facts & features
Interior
Bedrooms & bathrooms
- Bedrooms: 4
- Bathrooms: 3
- Full bathrooms: 2
- 1/2 bathrooms: 1
Interior area
- Total interior livable area: 2,813 sqft
Video & virtual tour
Property
Parking
- Total spaces: 2
- Parking features: Garage
- Garage spaces: 2
Features
- Levels: 2.0
- Stories: 2
Construction
Type & style
- Home type: SingleFamily
- Property subtype: Single Family Residence
Condition
- New Construction
- New construction: Yes
Details
- Builder name: Dream Finders Homes
Community & HOA
Community
- Subdivision: Lakeside at Caleb's Creek
Location
- Region: Kernersville
Financial & listing details
- Price per square foot: $147/sqft
- Date on market: 7/26/2025
About the community
PoolTennisTrailsClubhouse
Coming this fall, Lakeside at Caleb's Creek by Dream Finders Homes is a beautiful new community located in a thoughtfully planned neighborhood near Kernersville Lake Park, offering future residents access to swimming, boating, fishing, and outdoor recreation. This master-planned community will feature designer floor plans ranging from 2,405 to 3,180 square feet, with flexible options to suit a variety of lifestyles. Homes will be priced from the mid $300s, offering exceptional value in a highly desirable location. Lakeside at Caleb's Creek will include amenities such as a pool, clubhouse, tennis and pickleball courts, a dog park, outdoor gathering spaces, and over 11 miles of walking and biking trails, all surrounded by 300 acres of protected natural areas. Ideally situated near the Paul J. Ciener Botanical Garden and major local employers including Novant Health, Volvo, Procter & Gamble, and Honda Aircraft, this community blends comfort, nature, and convenience—making it the perfect place to call home.
Source: Dream Finders Homes

