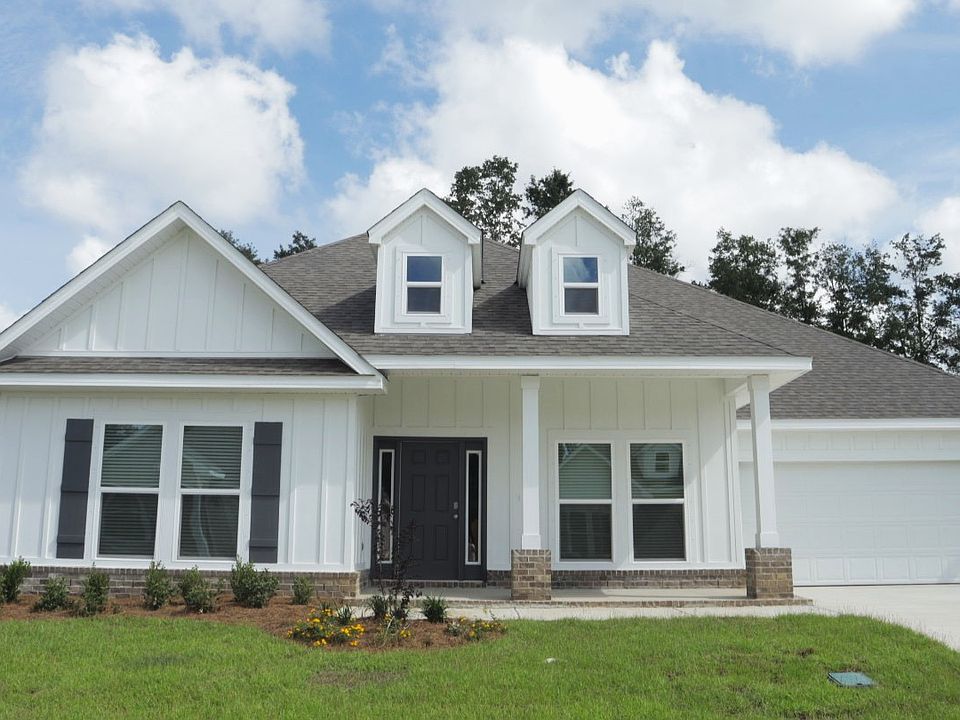The McKenzie open floor plan is a beautifully designed home. At over 3,100 square feet, this fantastic home boasts 5-bedrooms, 3-bathrooms, a study and 2-car garage.
Entering the home, you are greeted with a study and formal dining room that is perfect for those special meals. Further inside, there are two bedrooms that share a full bathroom.
The great room has an open design with a kitchen that features an island offering additional seating. The shaker-style cabinetry and stainless-steel appliances create a streamlined kitchen with a breakfast area that offers double doors leading to a covered porch. Just off the kitchen, you will find a walk-in pantry and separate laundry room. Nestled behind the breakfast area, are two more bedrooms that share a full bathroom with a shower/tub combination.
The primary bedroom sits to the back of the home for privacy. It has separate access to the back covered porch. The ensuite features a linen closet, double vanity with granite countertop, tiled shower, garden tub and a very large walk-in closet. The ensuite also offers a separate water closet for privacy.
Each home is constructed with our Smart Home Connected package, designed to incorporate modern conveniences into daily life. We encourage you to schedule a tour of the McKenzie today! The Smart Home Connected package features a KwikSet keyless entry, a Skybell doorbell, automated front porch lighting, an Echo Dot device, and a Quolsys touch panel, allowing you to manage your lighting
New construction
from $520,900
Buildable plan: The McKenzie, Lakes of Woodbine, Pace, FL 32571
5beds
3,113sqft
Single Family Residence
Built in 2025
-- sqft lot
$-- Zestimate®
$167/sqft
$-- HOA
Buildable plan
This is a floor plan you could choose to build within this community.
View move-in ready homesWhat's special
Shaker-style cabinetrySeparate laundry roomCovered porchOpen floor planGarden tubFormal dining roomTiled shower
- 133 |
- 11 |
Travel times
Schedule tour
Select your preferred tour type — either in-person or real-time video tour — then discuss available options with the builder representative you're connected with.
Select a date
Facts & features
Interior
Bedrooms & bathrooms
- Bedrooms: 5
- Bathrooms: 3
- Full bathrooms: 3
Interior area
- Total interior livable area: 3,113 sqft
Property
Parking
- Total spaces: 2
- Parking features: Garage
- Garage spaces: 2
Features
- Levels: 1.0
- Stories: 1
Construction
Type & style
- Home type: SingleFamily
- Property subtype: Single Family Residence
Condition
- New Construction
- New construction: Yes
Details
- Builder name: D.R. Horton
Community & HOA
Community
- Subdivision: Lakes of Woodbine
Location
- Region: Pace
Financial & listing details
- Price per square foot: $167/sqft
- Date on market: 4/7/2025
About the community
Welcome to Lakes of Woodbine located in Pace, FL! Imagine living in a new charming Santa Rosa County neighborhood where every convenience is minutes away. This community will offer an array of resort-style amenities, including a refreshing pool, pickleball courts, large playground, a welcoming clubhouse, convenient sidewalks, and a well-equipped gym. Centrally located near shopping, dining, NAS Whiting Field, the UWF campus, and Emerald Coast Beaches.
Your new home at Lakes of Woodbine is designed with you in mind and is built with an industry leading suite of smart home products that keep you connected with the people and place you value most. Our Home is Connected package offers devices such as the Amazon Echo Dot, Smart Switch, a Honeywell Thermostat, and more.
Contact one of our talented Sales Agents to learn about Lakes of Woodbine today. We can't wait to share more information with you!
Source: DR Horton

