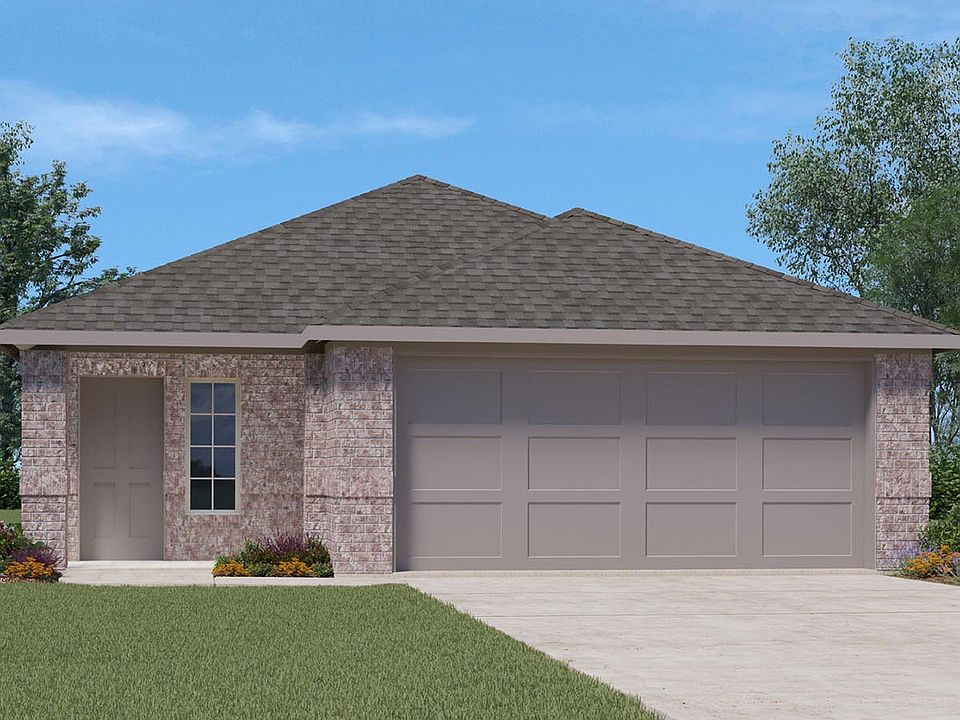Step into the Hanna floor plan, a spacious two-story home designed with flexibility, functionality, and family living in mind. From the moment you walk through the inviting front porch into the foyer, you're welcomed by a smart layout that blends open-concept living with private retreats.
At the front of the home, you'll find a convenient powder room and access to the two-car garage—ideal for guests and everyday ease. The heart of the home is the bright and airy main living area. The open kitchen features a central island with a breakfast bar, ample counter space, and a walk-in pantry. The adjacent dining area and expansive family room make entertaining a breeze, and large windows overlook the covered patio for seamless indoor-outdoor living.
Tucked privately on the first floor is Bedroom 1, complete with a spacious walk-in closet and a luxurious ensuite bath. An optional upgrade for Bath 1 offers even more elevated style and comfort.
Upstairs, the second floor opens to a versatile game room, surrounded by three generously sized bedrooms and a full bathroom. A second walk-in closet and optional Bath 2 layout provide added convenience and customization.
Whether you're hosting friends, working from home, or settling in for a movie night, the Hannah offers the space and features to fit your lifestyle.
Images and 3D tours are for illustration only and options may vary from home as built.
New construction
from $319,990
Buildable plan: HANNA, Lakes at Westland Ranch, League City, TX 77573
4beds
2,042sqft
Single Family Residence
Built in 2025
-- sqft lot
$311,700 Zestimate®
$157/sqft
$-- HOA
Buildable plan
This is a floor plan you could choose to build within this community.
View move-in ready homes- 168 |
- 9 |
Likely to sell faster than
Travel times
Schedule tour
Select your preferred tour type — either in-person or real-time video tour — then discuss available options with the builder representative you're connected with.
Select a date
Facts & features
Interior
Bedrooms & bathrooms
- Bedrooms: 4
- Bathrooms: 3
- Full bathrooms: 2
- 1/2 bathrooms: 1
Interior area
- Total interior livable area: 2,042 sqft
Property
Parking
- Total spaces: 2
- Parking features: Garage
- Garage spaces: 2
Features
- Levels: 2.0
- Stories: 2
Construction
Type & style
- Home type: SingleFamily
- Property subtype: Single Family Residence
Condition
- New Construction
- New construction: Yes
Details
- Builder name: D.R. Horton
Community & HOA
Community
- Subdivision: Lakes at Westland Ranch
Location
- Region: League City
Financial & listing details
- Price per square foot: $157/sqft
- Date on market: 5/23/2025
About the community
Welcome to The Lakes at Westland Ranch.
New homes from the $270s.
Discover exceptional living in The Lakes at Westland Ranch, a master-planned community located in highly desirable League City, Texas. Just 30 miles south of downtown Houston and near the shores of Clear Lake and Galveston Bay, this scenic neighborhood blends coastal charm with modern convenience. Whether you're seeking comfort, community, or convenience, you'll find it here.
D.R. Horton is proud to offer a variety of thoughtfully designed homes on 45-foot homesites, ranging from 1,396 to 2,042 square feet. Choose from one- and two-story floorplans featuring 3 to 4 bedrooms, 2 to 2.5 bathrooms, and 2-car garages. Each home includes our signature Home is Connected® Smart Home Technology, along with energy-saving features like spray foam insulation, a Rinnai® high-efficiency tankless gas water heater, and ENERGY STAR® 3.2 certification—providing comfort and value for today's homebuyer.
Residents of The Lakes at Westland Ranch enjoy a vibrant lifestyle with resort-style amenities designed for relaxation, recreation, and connection. The community features a luxurious pool and recreation center, dedicated pickleball and wiffleball courts, playgrounds, scenic walking trails, a pavilion, and a spacious event lawn for neighborhood gatherings.
League City continues to be recognized as one of the safest and most family-friendly cities in Texas. With its close proximity to major employment hubs, waterfront leisure, and everyday conveniences, this Bay Area destination offers an ideal setting for families, professionals, and retirees alike. The community also provides quick access to FM 517 via Magnolia Bayou, streamlining your daily commute.
Families will appreciate being part of the Santa Fe Independent School District, known for its commitment to academic excellence and a supportive learning environment. Zoned schools include Roy J Wollam Elementary, Santa Fe Junior High School, and Santa Fe High School—e
Source: DR Horton

