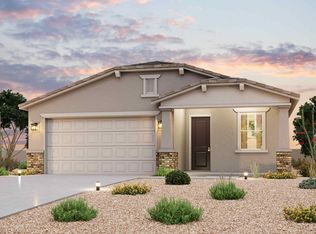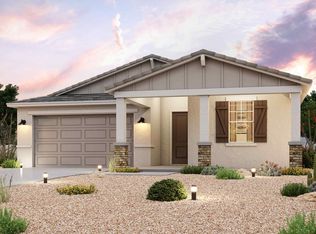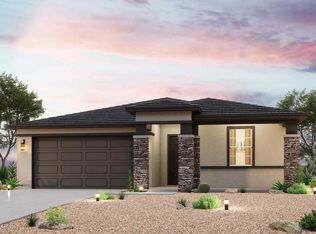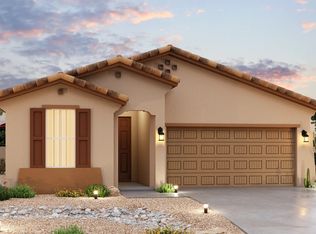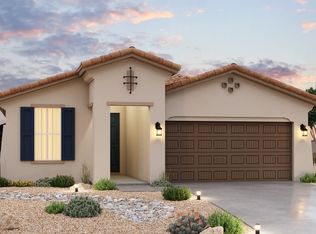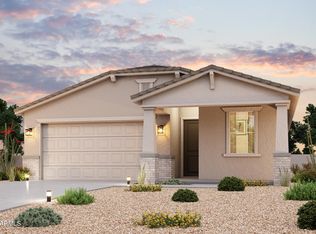Buildable plan: Brant, The Lakes at Rancho El Dorado, Maricopa, AZ 85138
Buildable plan
This is a floor plan you could choose to build within this community.
View move-in ready homesWhat's special
- 110 |
- 4 |
Travel times
Schedule tour
Select your preferred tour type — either in-person or real-time video tour — then discuss available options with the builder representative you're connected with.
Facts & features
Interior
Bedrooms & bathrooms
- Bedrooms: 3
- Bathrooms: 2
- Full bathrooms: 2
Interior area
- Total interior livable area: 1,585 sqft
Video & virtual tour
Property
Parking
- Total spaces: 2
- Parking features: Garage
- Garage spaces: 2
Construction
Type & style
- Home type: SingleFamily
- Property subtype: Single Family Residence
Condition
- New Construction
- New construction: Yes
Details
- Builder name: Century Communities
Community & HOA
Community
- Subdivision: The Lakes at Rancho El Dorado
Location
- Region: Maricopa
Financial & listing details
- Price per square foot: $219/sqft
- Date on market: 1/24/2026
About the community
View community details2026 Year of Yes - PHX
2026 Year of Yes - PHXSource: Century Communities
13 homes in this community
Available homes
| Listing | Price | Bed / bath | Status |
|---|---|---|---|
| 40075 W Sparks Ln | $314,990 | 3 bed / 2 bath | Available |
| 40010 W Sparks Ln | $324,990 | 3 bed / 2 bath | Available |
| 40045 W Sparks Ln | $349,990 | 3 bed / 2 bath | Available |
| 22040 N Lynn St | $371,875 | 3 bed / 2 bath | Available |
| 22050 N Lynn St | $374,990 | 3 bed / 2 bath | Available |
| 40025 W Sparks Ln | $374,990 | 3 bed / 2 bath | Available |
| 40095 W Sparks Ln | $389,990 | 4 bed / 3 bath | Available |
| 22070 N Lynn St | $399,990 | 4 bed / 3 bath | Available |
| 40015 W Sparks Ln | $324,990 | 3 bed / 2 bath | Pending |
| 40030 W Sparks Ln | $359,990 | 3 bed / 2 bath | Pending |
| 39980 W Sparks Ln | $394,990 | 3 bed / 2 bath | Pending |
| 40055 W Sparks Ln | $397,330 | 3 bed / 2 bath | Pending |
| 39985 W Sparks Ln | $399,990 | 3 bed / 2 bath | Pending |
Source: Century Communities
Contact builder

By pressing Contact builder, you agree that Zillow Group and other real estate professionals may call/text you about your inquiry, which may involve use of automated means and prerecorded/artificial voices and applies even if you are registered on a national or state Do Not Call list. You don't need to consent as a condition of buying any property, goods, or services. Message/data rates may apply. You also agree to our Terms of Use.
Learn how to advertise your homesEstimated market value
Not available
Estimated sales range
Not available
$1,899/mo
Price history
| Date | Event | Price |
|---|---|---|
| 1/2/2026 | Price change | $346,990+0.6%$219/sqft |
Source: | ||
| 4/3/2025 | Price change | $344,990-2.8%$218/sqft |
Source: | ||
| 4/6/2024 | Listed for sale | $354,990$224/sqft |
Source: | ||
Public tax history
2026 Year of Yes - PHX
2026 Year of Yes - PHXSource: Century CommunitiesMonthly payment
Neighborhood: Rancho el Dorado
Nearby schools
GreatSchools rating
- 5/10Santa Rosa Elementary SchoolGrades: PK-6Distance: 1.9 mi
- 5/10Maricopa High SchoolGrades: 6-12Distance: 2.9 mi
- 2/10Desert Wind Middle SchoolGrades: 6-8Distance: 3.5 mi
