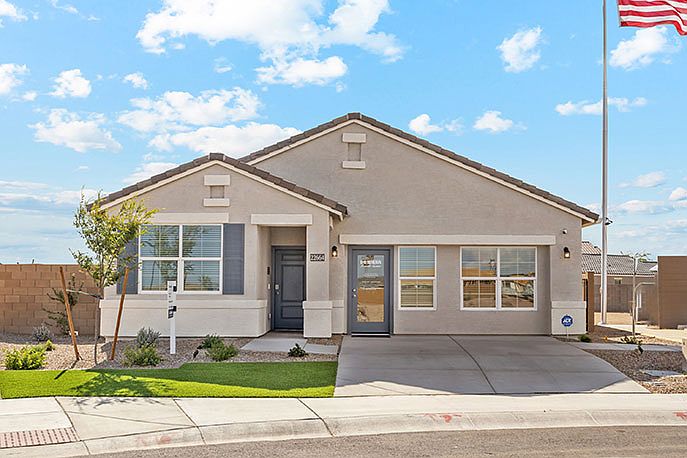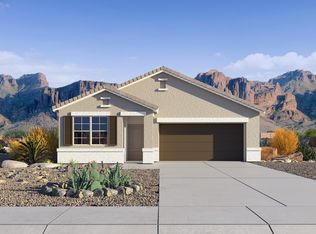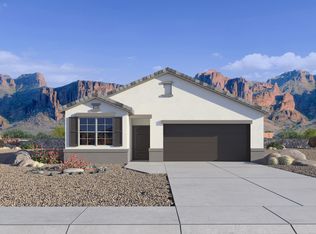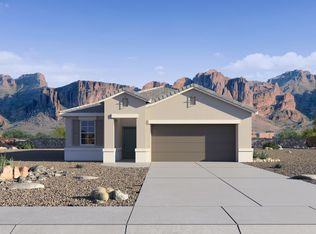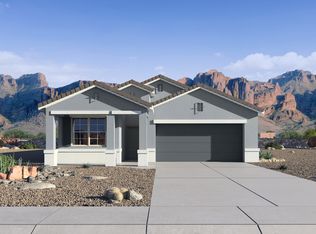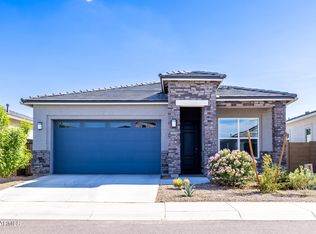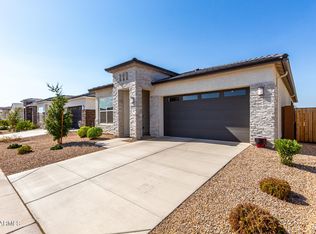Buildable plan: Mockingbird, The Lakes at Rancho El Dorado, Maricopa, AZ 85138
Buildable plan
This is a floor plan you could choose to build within this community.
View move-in ready homesWhat's special
- 18 |
- 1 |
Travel times
Schedule tour
Select your preferred tour type — either in-person or real-time video tour — then discuss available options with the builder representative you're connected with.
Facts & features
Interior
Bedrooms & bathrooms
- Bedrooms: 4
- Bathrooms: 2
- Full bathrooms: 2
Interior area
- Total interior livable area: 1,917 sqft
Property
Parking
- Total spaces: 2
- Parking features: Garage
- Garage spaces: 2
Features
- Levels: 1.0
- Stories: 1
Construction
Type & style
- Home type: SingleFamily
- Property subtype: Single Family Residence
Condition
- New Construction
- New construction: Yes
Details
- Builder name: D.R. Horton
Community & HOA
Community
- Subdivision: The Lakes at Rancho El Dorado
Location
- Region: Maricopa
Financial & listing details
- Price per square foot: $200/sqft
- Date on market: 10/28/2025
About the community
Source: DR Horton
1 home in this community
Available homes
| Listing | Price | Bed / bath | Status |
|---|---|---|---|
| 41039 W Sunland Dr | $369,990 | 3 bed / 2 bath | Available |
Source: DR Horton
Contact builder

By pressing Contact builder, you agree that Zillow Group and other real estate professionals may call/text you about your inquiry, which may involve use of automated means and prerecorded/artificial voices and applies even if you are registered on a national or state Do Not Call list. You don't need to consent as a condition of buying any property, goods, or services. Message/data rates may apply. You also agree to our Terms of Use.
Learn how to advertise your homesEstimated market value
Not available
Estimated sales range
Not available
$2,000/mo
Price history
| Date | Event | Price |
|---|---|---|
| 7/3/2025 | Price change | $383,990-0.8%$200/sqft |
Source: | ||
| 5/21/2025 | Price change | $386,990+0.8%$202/sqft |
Source: | ||
| 4/5/2025 | Price change | $383,990+0.8%$200/sqft |
Source: | ||
| 2/16/2025 | Price change | $380,990+0.5%$199/sqft |
Source: | ||
| 4/20/2024 | Price change | $378,990+0.5%$198/sqft |
Source: | ||
Public tax history
Monthly payment
Neighborhood: Rancho el Dorado
Nearby schools
GreatSchools rating
- 5/10Santa Rosa Elementary SchoolGrades: PK-6Distance: 1.9 mi
- 5/10Maricopa High SchoolGrades: 6-12Distance: 2.9 mi
- 2/10Desert Wind Middle SchoolGrades: 6-8Distance: 3.8 mi
Schools provided by the builder
- Elementary: Santa Rosa Elementary School
- Middle: Desert Wind
- High: Maricopa High
- District: Maricopa
Source: DR Horton. This data may not be complete. We recommend contacting the local school district to confirm school assignments for this home.
