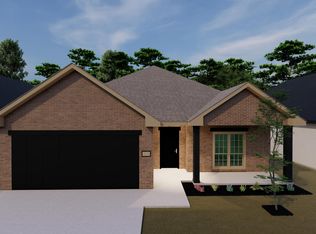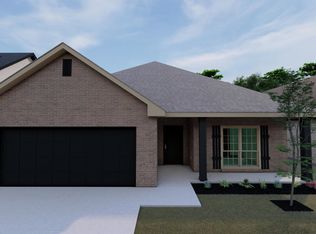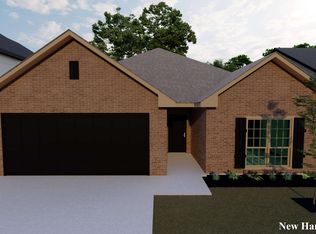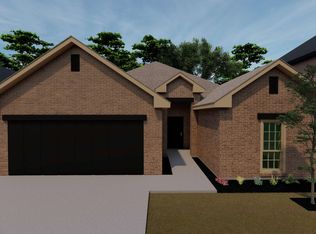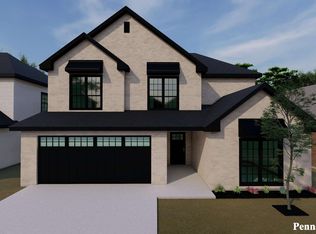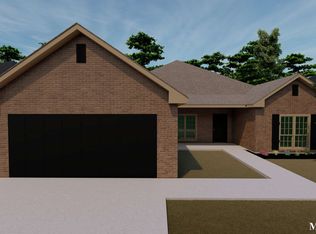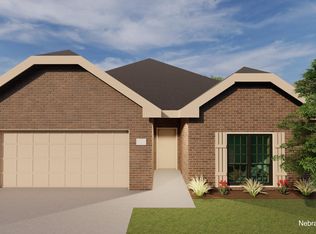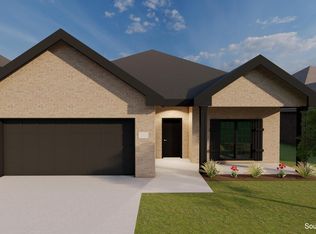Buildable plan: Alaska, LakePointe, Lavon, TX 75166
Buildable plan
This is a floor plan you could choose to build within this community.
View move-in ready homesWhat's special
- 41 |
- 3 |
Travel times
Schedule tour
Facts & features
Interior
Bedrooms & bathrooms
- Bedrooms: 5
- Bathrooms: 4
- Full bathrooms: 3
- 1/2 bathrooms: 1
Heating
- Electric, Heat Pump
Cooling
- Central Air
Features
- Wired for Data, Walk-In Closet(s)
- Windows: Double Pane Windows
Interior area
- Total interior livable area: 2,977 sqft
Video & virtual tour
Property
Parking
- Total spaces: 2
- Parking features: Attached
- Attached garage spaces: 2
Features
- Levels: 2.0
- Stories: 2
- Patio & porch: Patio
Details
- Parcel number: R1216000S00201
Construction
Type & style
- Home type: SingleFamily
- Property subtype: Single Family Residence
Materials
- Brick
- Roof: Composition
Condition
- New Construction
- New construction: Yes
Details
- Builder name: Bluehaven Homes, LLC
Community & HOA
Community
- Security: Fire Sprinkler System
- Subdivision: LakePointe
HOA
- Has HOA: Yes
- HOA fee: $63 monthly
Location
- Region: Lavon
Financial & listing details
- Price per square foot: $152/sqft
- Tax assessed value: $327,217
- Date on market: 2/14/2026
About the community
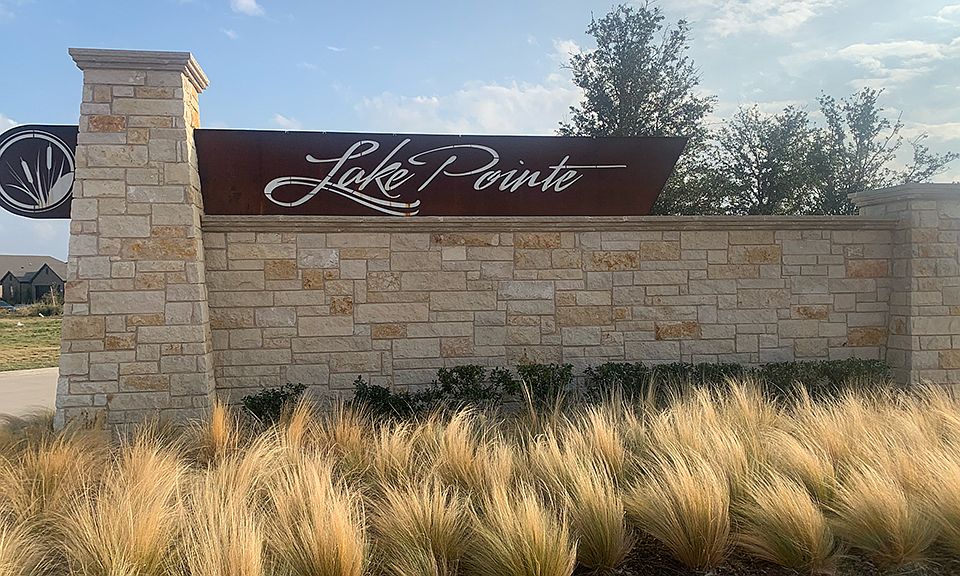
Seller Paid Closing Concessions
BLUEHAVEN Homes offers Seller paid closing concessions on all homes. Ask your New Home Advisor for me information!Source: Bluehaven Homes
5 homes in this community
Available homes
| Listing | Price | Bed / bath | Status |
|---|---|---|---|
| 521 Beck Dr | $329,999 | 4 bed / 2 bath | Move-in ready |
| 461 Marsh Dr | $349,999 | 4 bed / 2 bath | Move-in ready |
| 519 Chase Creek Dr | $329,999 | 4 bed / 2 bath | Available |
| 572 Oak Crk | $339,999 | 4 bed / 2 bath | Available |
| 442 Rockstream Dr | $379,999 | 4 bed / 3 bath | Available |
Source: Bluehaven Homes
Contact agent
By pressing Contact agent, you agree that Zillow Group and its affiliates, and may call/text you about your inquiry, which may involve use of automated means and prerecorded/artificial voices. You don't need to consent as a condition of buying any property, goods or services. Message/data rates may apply. You also agree to our Terms of Use. Zillow does not endorse any real estate professionals. We may share information about your recent and future site activity with your agent to help them understand what you're looking for in a home.
Learn how to advertise your homesEstimated market value
Not available
Estimated sales range
Not available
$3,051/mo
Price history
| Date | Event | Price |
|---|---|---|
| 8/30/2024 | Listed for sale | $453,000$152/sqft |
Source: | ||
Public tax history
| Year | Property taxes | Tax assessment |
|---|---|---|
| 2025 | -- | $327,217 -4% |
| 2024 | $8,280 +169.1% | $340,768 +398.2% |
| 2023 | $3,077 -10% | $68,400 |
Find assessor info on the county website
Seller Paid Closing Concessions
BLUEHAVEN Homes offers Seller paid closing concessions on all homes. Ask your New Home Advisor for me information!Source: Bluehaven Homes, LLCMonthly payment
Neighborhood: 75166
Nearby schools
GreatSchools rating
- NABraves AcademyGrades: 3-11Distance: 4.1 mi
- 5/10Community High SchoolGrades: 9-12Distance: 4 mi
- 4/10Nesmith Elementary SchoolGrades: PK-5Distance: 1.5 mi
Schools provided by the builder
- Elementary: Mary Lou Dodson Elementary
- Middle: Community Trails Middel School
- High: Community High School
- District: Community ISD
Source: Bluehaven Homes. This data may not be complete. We recommend contacting the local school district to confirm school assignments for this home.

