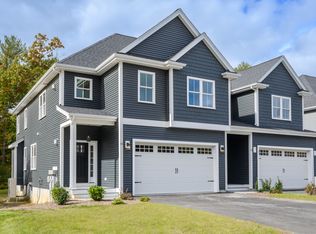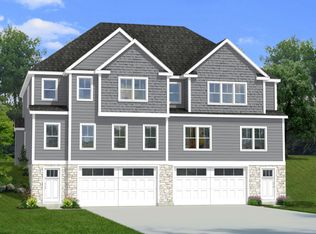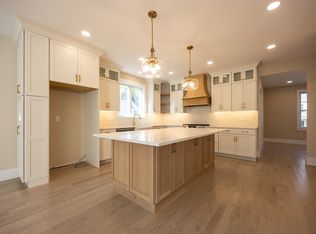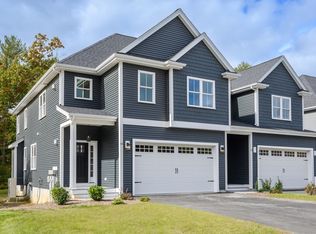Buildable plan: The Georgetown R, Lakeland Hills, Norfolk, MA 02056
Buildable plan
This is a floor plan you could choose to build within this community.
View move-in ready homesWhat's special
- 233 |
- 8 |
Travel times
Schedule tour
Select your preferred tour type — either in-person or real-time video tour — then discuss available options with the builder representative you're connected with.
Facts & features
Interior
Bedrooms & bathrooms
- Bedrooms: 3
- Bathrooms: 3
- Full bathrooms: 2
- 1/2 bathrooms: 1
Interior area
- Total interior livable area: 2,235 sqft
Property
Parking
- Total spaces: 2
- Parking features: Garage
- Garage spaces: 2
Features
- Levels: 2.0
- Stories: 2
Construction
Type & style
- Home type: MultiFamily
- Property subtype: Duplex
Condition
- New Construction
- New construction: Yes
Details
- Builder name: Stonebridge Homes Inc.
Community & HOA
Community
- Subdivision: Lakeland Hills
Location
- Region: Norfolk
Financial & listing details
- Price per square foot: $364/sqft
- Date on market: 1/10/2026
About the community
Source: Stonebridge Homes, Inc
Contact builder

By pressing Contact builder, you agree that Zillow Group and other real estate professionals may call/text you about your inquiry, which may involve use of automated means and prerecorded/artificial voices and applies even if you are registered on a national or state Do Not Call list. You don't need to consent as a condition of buying any property, goods, or services. Message/data rates may apply. You also agree to our Terms of Use.
Learn how to advertise your homesEstimated market value
Not available
Estimated sales range
Not available
$4,617/mo
Price history
| Date | Event | Price |
|---|---|---|
| 6/28/2024 | Listed for sale | $814,000$364/sqft |
Source: | ||
Public tax history
Monthly payment
Neighborhood: 02056
Nearby schools
GreatSchools rating
- 7/10Freeman-Kennedy SchoolGrades: 3-6Distance: 1.3 mi
- 5/10King Philip Middle SchoolGrades: 7-8Distance: 3 mi
- 8/10King Philip Regional High SchoolGrades: 9-12Distance: 4.8 mi
Schools provided by the builder
- Middle: King Phillip Regional Middle School
- District: Norfolk
Source: Stonebridge Homes, Inc. This data may not be complete. We recommend contacting the local school district to confirm school assignments for this home.




