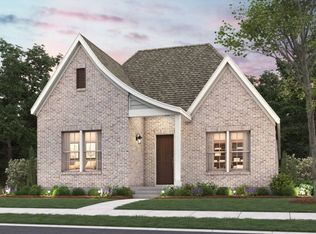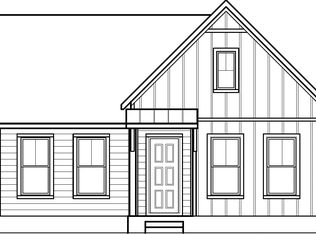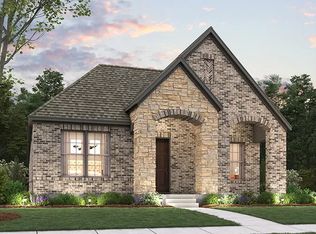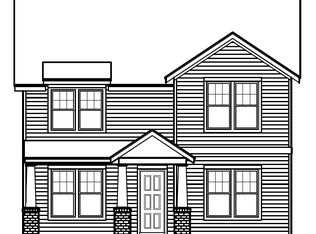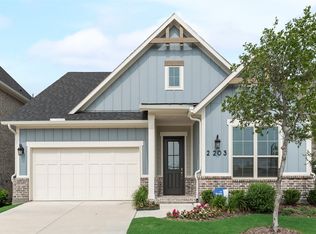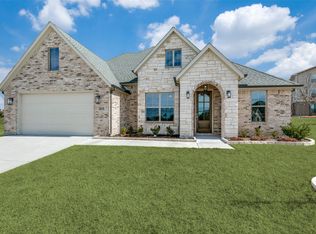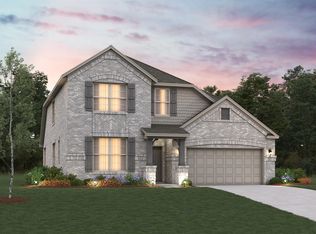Introducing the Peyton, our newest 2-story home located in Rowlett's serene lakeside community, Lake Park.. This spacious residence boasts 4 bedrooms, a dining room, and a game room, offering ample space for relaxation and entertainment. The upstairs balcony provides stunning views, perfect for enjoying the surrounding beauty. Additionally, there's an option to convert one bedroom into a study for added flexibility. Experience comfortable and scenic lakeside living in the Peyton.
from $478,990
Buildable plan: Peyton, Lake Park, Rowlett, TX 75088
4beds
2,509sqft
Single Family Residence
Built in 2025
-- sqft lot
$-- Zestimate®
$191/sqft
$-- HOA
Buildable plan
This is a floor plan you could choose to build within this community.
View move-in ready homes- 32 |
- 5 |
Travel times
Facts & features
Interior
Bedrooms & bathrooms
- Bedrooms: 4
- Bathrooms: 3
- Full bathrooms: 3
Features
- Walk-In Closet(s)
Interior area
- Total interior livable area: 2,509 sqft
Property
Parking
- Total spaces: 2
- Parking features: Garage
- Garage spaces: 2
Features
- Levels: 2.0
- Stories: 2
Construction
Type & style
- Home type: SingleFamily
- Property subtype: Single Family Residence
Condition
- New Construction
- New construction: Yes
Details
- Builder name: Cambridge Homes
Community & HOA
Community
- Subdivision: Lake Park
Location
- Region: Rowlett
Financial & listing details
- Price per square foot: $191/sqft
- Date on market: 11/1/2025
About the community
Discover Lake Park, a Cambridge Homes community nestled in Rowlett, TX, sitting right on Lake Ray Hubbard. Enjoy easy access to Dallas for commuters, making the daily journey a breeze. Our community offers a variety of single-family homes, each thoughtfully designed to provide comfortable and stylish living. Experience the tranquility of lakeside living right from your doorstep, with stunning views and gentle breezes creating a serene atmosphere. Whether you're seeking a peaceful retreat or convenient access to urban amenities, Lake Park in Rowlett offers the perfect blend of both.
Source: Cambridge Homes
Contact builder

Connect with the builder representative who can help you get answers to your questions.
By pressing Contact builder, you agree that Zillow Group and other real estate professionals may call/text you about your inquiry, which may involve use of automated means and prerecorded/artificial voices and applies even if you are registered on a national or state Do Not Call list. You don't need to consent as a condition of buying any property, goods, or services. Message/data rates may apply. You also agree to our Terms of Use.
Learn how to advertise your homesEstimated market value
Not available
Estimated sales range
Not available
Not available
Price history
| Date | Event | Price |
|---|---|---|
| 10/17/2025 | Price change | $478,990-3%$191/sqft |
Source: | ||
| 10/9/2025 | Price change | $493,990-2%$197/sqft |
Source: | ||
| 9/6/2025 | Price change | $503,990-1.9%$201/sqft |
Source: | ||
| 8/20/2025 | Price change | $513,990+0.6%$205/sqft |
Source: | ||
| 6/11/2025 | Price change | $510,990+1%$204/sqft |
Source: | ||
Public tax history
Tax history is unavailable.
Monthly payment
Neighborhood: Harborside Estates
Nearby schools
GreatSchools rating
- 4/10Katherine Stephens Elementary SchoolGrades: PK-5Distance: 0.6 mi
- 3/10COYLE MIDDLE TEGrades: 6Distance: 1 mi
- 5/10Rowlett High SchoolGrades: 9-12Distance: 0.4 mi
