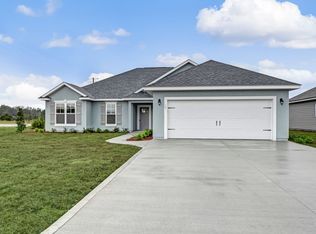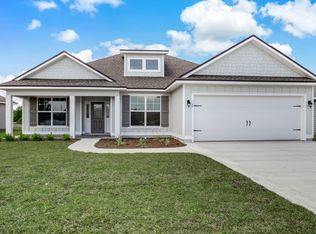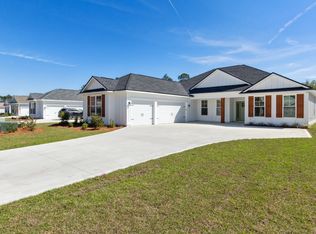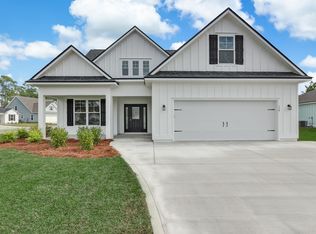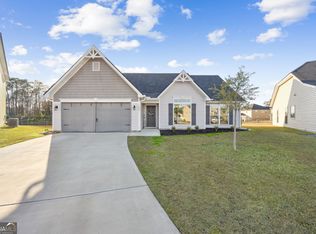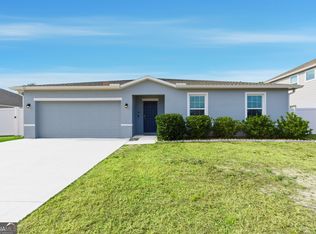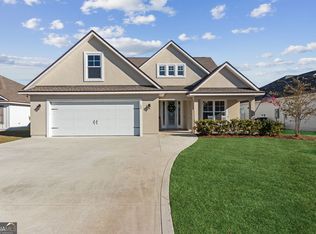Buildable plan: 1835, Lake Juniper, Kingsland, GA 31548
Buildable plan
This is a floor plan you could choose to build within this community.
View move-in ready homesWhat's special
- 183 |
- 15 |
Travel times
Facts & features
Interior
Bedrooms & bathrooms
- Bedrooms: 3
- Bathrooms: 2
- Full bathrooms: 2
Cooling
- Central Air
Interior area
- Total interior livable area: 1,835 sqft
Video & virtual tour
Property
Parking
- Total spaces: 2
- Parking features: Attached, Off Street
- Attached garage spaces: 2
Features
- Levels: 1.0
- Stories: 1
- Patio & porch: Patio
Construction
Type & style
- Home type: SingleFamily
- Property subtype: Single Family Residence
Materials
- Other
- Roof: Composition
Condition
- New Construction
- New construction: Yes
Details
- Builder name: Josselyn Homes
Community & HOA
Community
- Subdivision: Lake Juniper
Location
- Region: Kingsland
Financial & listing details
- Price per square foot: $204/sqft
- Date on market: 1/16/2026
About the community
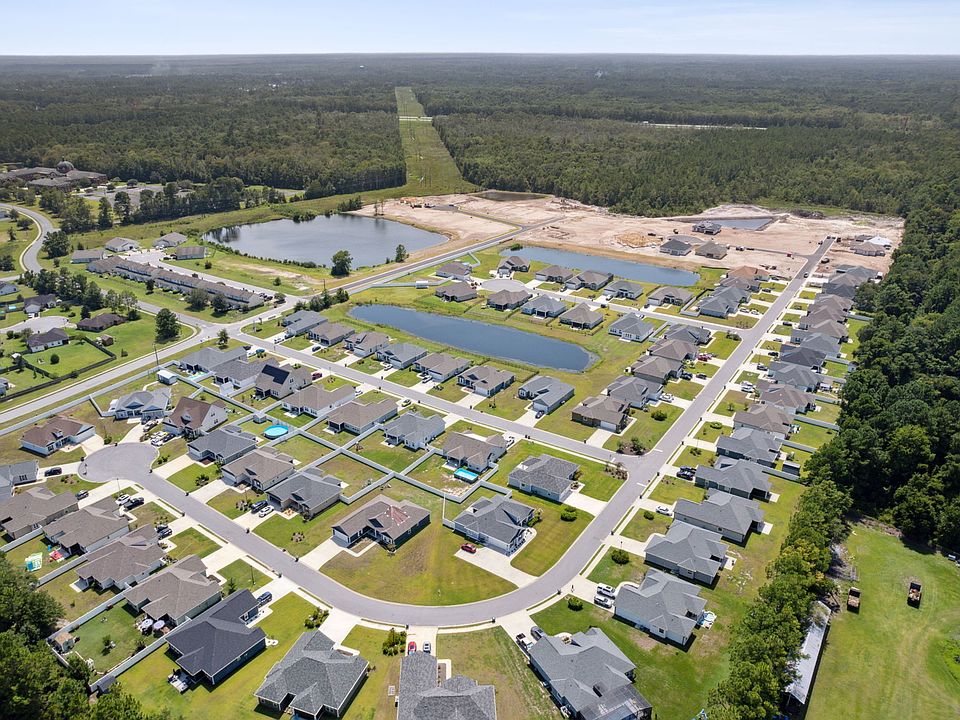
Source: Josselyn Homes
Contact agent
By pressing Contact agent, you agree that Zillow Group and its affiliates, and may call/text you about your inquiry, which may involve use of automated means and prerecorded/artificial voices. You don't need to consent as a condition of buying any property, goods or services. Message/data rates may apply. You also agree to our Terms of Use. Zillow does not endorse any real estate professionals. We may share information about your recent and future site activity with your agent to help them understand what you're looking for in a home.
Learn how to advertise your homesEstimated market value
Not available
Estimated sales range
Not available
$2,146/mo
Price history
| Date | Event | Price |
|---|---|---|
| 12/16/2024 | Listed for sale | $375,000$204/sqft |
Source: Josselyn Homes Report a problem | ||
Public tax history
Monthly payment
Neighborhood: 31548
Nearby schools
GreatSchools rating
- 7/10Matilda Harris Elementary SchoolGrades: PK-5Distance: 0.9 mi
- 6/10Camden Middle SchoolGrades: 6-8Distance: 1.3 mi
- 8/10Camden County High SchoolGrades: 9-12Distance: 0.7 mi
Schools provided by the builder
- Elementary: Matilda Harris Elementary School
- Middle: Camden Middle School
- High: Camden County High School
- District: Camden
Source: Josselyn Homes. This data may not be complete. We recommend contacting the local school district to confirm school assignments for this home.
