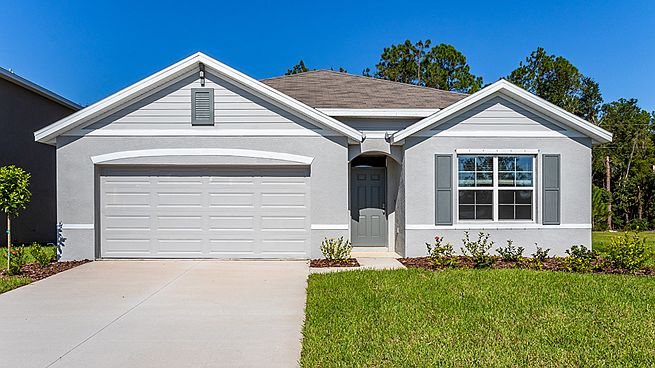Elevate your lifestyle in our popular two-story, all concrete block constructed home available in Lake Diamond, in Ocala, Florida.
The Hayden is a five bedroom and three bathroom home, with an open-concept floorplan and flexible living space along with a two-car garage.
The first floor features the flex room, kitchen, dining area, great room, and bedroom with a full bathroom nearby. A central kitchen island with quartz countertops overlooks the great room that leads outside to the patio. Along with a spacious pantry and ample countertop space for cooking, stainless-steel appliances such as a refrigerator, microwave, range, and built-in dishwasher are included with the Hayden.
Upstairs, the primary bedroom features an ensuite bathroom with a double vanity, quartz countertops, and two walk-in closets. Separated by the flex room are three additional bedrooms with carpeted floors and closets, along with a second upstairs bathroom. Whether these rooms become bedrooms, home offices, or other flex rooms, there is sure to be a place for all. The laundry room is conveniently located upstairs and includes a washer and dryer.
Like all homes in Lake Diamond, the Hayden includes a state-of-the-art smart home system that keeps you connected to your home at all times, whether you're 5-minutes or a plane ride away.
Contact us today and find your new home in Lake Diamond.
New construction
from $346,990
Buildable plan: Hayden, Lake Diamond, Ocala, FL 34472
5beds
2,605sqft
Single Family Residence
Built in 2025
-- sqft lot
$-- Zestimate®
$133/sqft
$-- HOA
Buildable plan
This is a floor plan you could choose to build within this community.
View move-in ready homesWhat's special
Center islandEnsuite bathroomLaundry roomBuilt-in dishwasherStainless-steel rangeWalk-in closets
Call: (352) 987-8074
- 143 |
- 10 |
Travel times
Schedule tour
Select your preferred tour type — either in-person or real-time video tour — then discuss available options with the builder representative you're connected with.
Facts & features
Interior
Bedrooms & bathrooms
- Bedrooms: 5
- Bathrooms: 3
- Full bathrooms: 3
Interior area
- Total interior livable area: 2,605 sqft
Property
Parking
- Total spaces: 2
- Parking features: Garage
- Garage spaces: 2
Features
- Levels: 2.0
- Stories: 2
Construction
Type & style
- Home type: SingleFamily
- Property subtype: Single Family Residence
Condition
- New Construction
- New construction: Yes
Details
- Builder name: D.R. Horton
Community & HOA
Community
- Subdivision: Lake Diamond
Location
- Region: Ocala
Financial & listing details
- Price per square foot: $133/sqft
- Date on market: 8/29/2025
About the community
Lake Diamond is a D.R. Horton community offering new construction homes on the southeast side of Ocala, Florida.
Located within the Lake Diamond Golf and Country Club, homeowners can enjoy golfing with neighbors and friends. Surrounding the large homesites, residents can enjoy beautiful golf course views with mature pine trees in their backyards.
Just north of The Villages and near Silver Springs, this gated community has easy access to many of the area's local attractions. Hike through one of the many nature trails in the Ocala National Forest and Silver Springs State Park.
Visit one of the multiple town squares in The Villages, including the Brownwood Paddock Square with unique restaurants and shops or visit Flagler Beach on Florida's East Coast, only a two-hour drive away.
All homes built in Lake Diamond are open-concept floorplans perfect for entertaining and spending quality time with family and friends. Our concrete block construction homes are equipped with a full stainless-steel appliance package, washer & dryer, quartz countertops, lofty ceilings, state-of-the-art smart home system, ceramic tile flooring, and modern home finishes and features.
Don't miss the opportunity to find your new home in Lake Diamond, located in Ocala, Florida. Schedule a tour today.
Source: DR Horton

