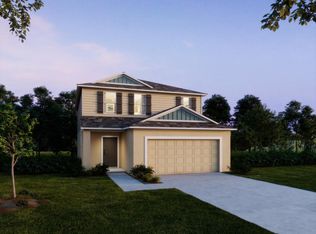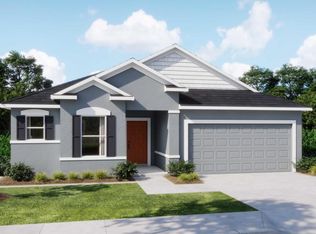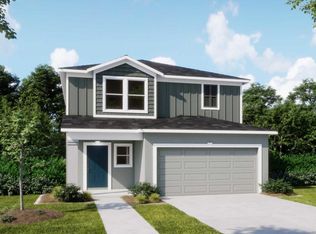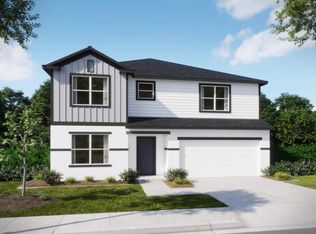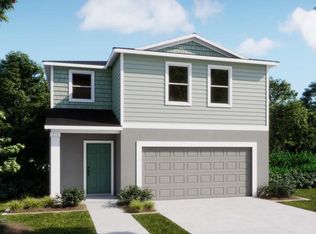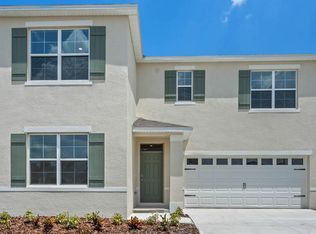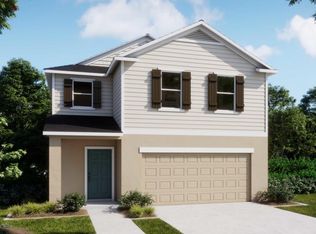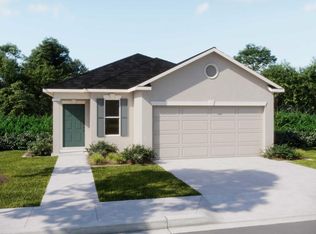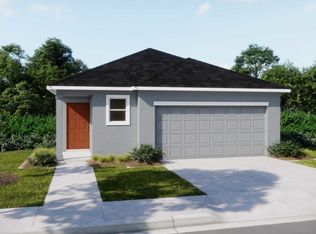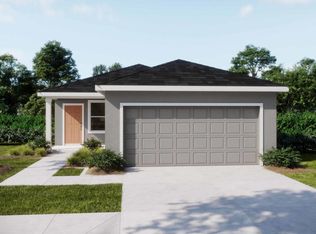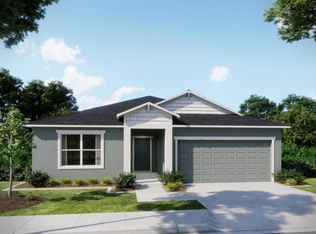Buildable plan: Springfield, Lake Deer Estates, Haines City, FL 33844
Buildable plan
This is a floor plan you could choose to build within this community.
View move-in ready homesWhat's special
- 15 |
- 0 |
Travel times
Schedule tour
Select your preferred tour type — either in-person or real-time video tour — then discuss available options with the builder representative you're connected with.
Facts & features
Interior
Bedrooms & bathrooms
- Bedrooms: 4
- Bathrooms: 3
- Full bathrooms: 2
- 1/2 bathrooms: 1
Interior area
- Total interior livable area: 2,691 sqft
Video & virtual tour
Property
Parking
- Total spaces: 2
- Parking features: Garage
- Garage spaces: 2
Features
- Levels: 2.0
- Stories: 2
Construction
Type & style
- Home type: SingleFamily
- Property subtype: Single Family Residence
Condition
- New Construction
- New construction: Yes
Details
- Builder name: Maronda Homes
Community & HOA
Community
- Subdivision: Lake Deer Estates
Location
- Region: Haines City
Financial & listing details
- Price per square foot: $128/sqft
- Date on market: 10/25/2025
About the community
Source: Maronda Homes
24 homes in this community
Available homes
| Listing | Price | Bed / bath | Status |
|---|---|---|---|
| 3836 Bluethread Way | $279,990 | 4 bed / 2 bath | Move-in ready |
| 3844 Bluethread Way | $289,990 | 3 bed / 2 bath | Move-in ready |
| 3840 Bluethread Way | $314,990 | 3 bed / 2 bath | Move-in ready |
| 3836 Bluethread Way | $279,990 | 4 bed / 2 bath | Available |
| 3900 Bluethread Way | $279,990 | 3 bed / 2 bath | Available |
| 3844 Bluethread Way | $289,990 | 3 bed / 2 bath | Available |
| 3864 Bluethread Way | $299,990 | 3 bed / 2 bath | Available |
| 3840 Bluethread Way | $314,990 | 3 bed / 2 bath | Available |
| 3828 Bluethread Way | $321,990 | 4 bed / 3 bath | Available |
| 3860 Bluethread Way | $323,990 | 4 bed / 3 bath | Available |
| 3238 Viceroy Ct | $334,990 | 4 bed / 2 bath | Available |
| 3230 Viceroy Ct | $336,990 | 3 bed / 2 bath | Available |
| 3880 Bluethread Way | $356,990 | 5 bed / 3 bath | Available |
| 3824 Bluethread Way | $364,990 | 5 bed / 3 bath | Available |
| 3852 Bluethread Way | $401,990 | 4 bed / 4 bath | Available |
| 3238 Viceroy Ct | $334,990 | 4 bed / 2 bath | Available January 2026 |
| 3900 Bluethread Way | $279,990 | 3 bed / 2 bath | Available June 2026 |
| 3864 Bluethread Way | $299,990 | 3 bed / 2 bath | Available June 2026 |
| 3828 Bluethread Way | $321,990 | 4 bed / 3 bath | Available June 2026 |
| 3860 Bluethread Way | $323,990 | 4 bed / 3 bath | Available June 2026 |
| 3230 Viceroy Ct | $336,990 | 3 bed / 2 bath | Available June 2026 |
| 3880 Bluethread Way | $356,990 | 4 bed / 3 bath | Available June 2026 |
| 3824 Bluethread Way | $364,990 | 4 bed / 3 bath | Available June 2026 |
| 3852 Bluethread Way | $410,390 | 5 bed / 5 bath | Available June 2026 |
Source: Maronda Homes
Contact builder

By pressing Contact builder, you agree that Zillow Group and other real estate professionals may call/text you about your inquiry, which may involve use of automated means and prerecorded/artificial voices and applies even if you are registered on a national or state Do Not Call list. You don't need to consent as a condition of buying any property, goods, or services. Message/data rates may apply. You also agree to our Terms of Use.
Learn how to advertise your homesEstimated market value
Not available
Estimated sales range
Not available
Not available
Price history
| Date | Event | Price |
|---|---|---|
| 8/26/2025 | Price change | $344,990-0.7%$128/sqft |
Source: | ||
| 8/20/2025 | Price change | $347,490+0.7%$129/sqft |
Source: | ||
| 8/6/2025 | Price change | $344,990-1.4%$128/sqft |
Source: | ||
| 3/13/2025 | Price change | $349,990-0.5%$130/sqft |
Source: | ||
| 3/11/2025 | Price change | $351,890+0.5%$131/sqft |
Source: | ||
Public tax history
Monthly payment
Neighborhood: 33844
Nearby schools
GreatSchools rating
- 1/10Sandhill Elementary SchoolGrades: PK-5Distance: 3.9 mi
- 3/10Lake Marion Creek Elementary SchoolGrades: 6-8Distance: 2.3 mi
- 3/10Haines City Senior High SchoolGrades: PK,9-12Distance: 8 mi
Schools provided by the builder
- Elementary: Laurel Elementary School
- Middle: Lake Marion Creek Middle School
- High: Poinciana or Haines City High School
- District: Polk County
Source: Maronda Homes. This data may not be complete. We recommend contacting the local school district to confirm school assignments for this home.
