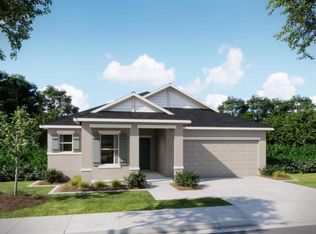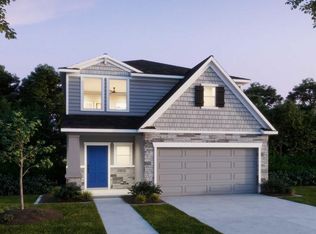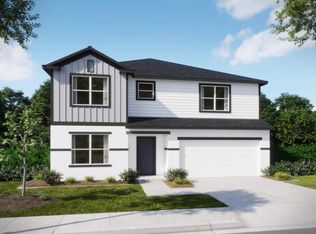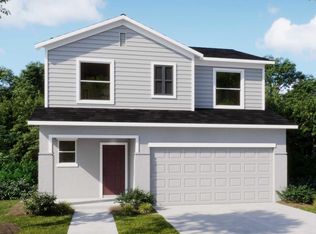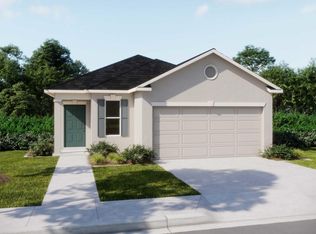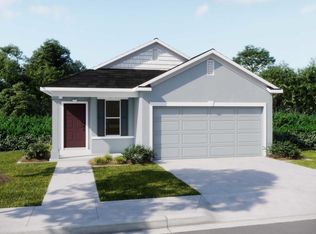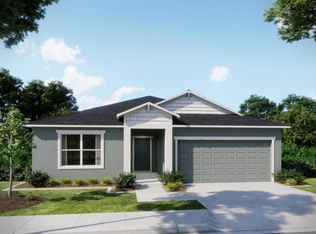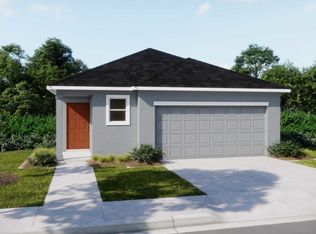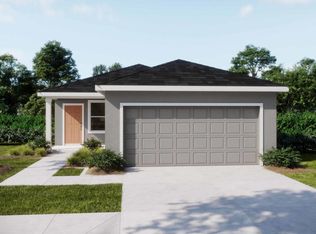Buildable plan: Victoria, Lake Deer Estates, Haines City, FL 33844
Buildable plan
This is a floor plan you could choose to build within this community.
View move-in ready homesWhat's special
- 78 |
- 6 |
Travel times
Schedule tour
Select your preferred tour type — either in-person or real-time video tour — then discuss available options with the builder representative you're connected with.
Facts & features
Interior
Bedrooms & bathrooms
- Bedrooms: 3
- Bathrooms: 2
- Full bathrooms: 2
Interior area
- Total interior livable area: 1,492 sqft
Video & virtual tour
Property
Parking
- Total spaces: 2
- Parking features: Garage
- Garage spaces: 2
Features
- Levels: 1.0
- Stories: 1
Construction
Type & style
- Home type: SingleFamily
- Property subtype: Single Family Residence
Condition
- New Construction
- New construction: Yes
Details
- Builder name: Maronda Homes
Community & HOA
Community
- Subdivision: Lake Deer Estates
Location
- Region: Haines City
Financial & listing details
- Price per square foot: $184/sqft
- Date on market: 1/7/2026
About the community
Source: Maronda Homes
31 homes in this community
Homes based on this plan
| Listing | Price | Bed / bath | Status |
|---|---|---|---|
| 3844 Bluethread Way | $289,990 | 3 bed / 2 bath | Move-in ready |
| 3840 Bluethread Way | $314,990 | 3 bed / 2 bath | Move-in ready |
| 3900 Bluethread Way | $281,990 | 3 bed / 2 bath | Available July 2026 |
Other available homes
| Listing | Price | Bed / bath | Status |
|---|---|---|---|
| 3884 Bluethread Way | $302,990 | 3 bed / 2 bath | Move-in ready |
| 3836 Bluethread Way | $304,990 | 4 bed / 2 bath | Move-in ready |
| 3892 Bluethread Way | $314,990 | 3 bed / 2 bath | Move-in ready |
| 3262 Viceroy Ct | $404,990 | 4 bed / 3 bath | Move-in ready |
| 3242 Viceroy Ct | $409,990 | 5 bed / 4 bath | Move-in ready |
| 3900 Bluethread Way | $281,990 | 3 bed / 2 bath | Available |
| 3844 Bluethread Way | $289,990 | 3 bed / 2 bath | Available |
| 3836 Bluethread Way | $299,990 | 4 bed / 2 bath | Available |
| 3864 Bluethread Way | $301,990 | 3 bed / 2 bath | Available |
| 3884 Bluethread Way | $302,990 | 4 bed / 2 bath | Available |
| 3840 Bluethread Way | $309,990 | 3 bed / 2 bath | Available |
| 3892 Bluethread Way | $309,990 | 4 bed / 2 bath | Available |
| 3828 Bluethread Way | $323,990 | 4 bed / 3 bath | Available |
| 3860 Bluethread Way | $325,990 | 4 bed / 3 bath | Available |
| 3230 Viceroy Ct | $336,990 | 3 bed / 2 bath | Available |
| 3258 Viceroy Ct | $349,990 | 4 bed / 3 bath | Available |
| 3880 Bluethread Way | $356,990 | 5 bed / 3 bath | Available |
| 3274 Viceroy Ct | $358,990 | 4 bed / 3 bath | Available |
| 3824 Bluethread Way | $364,990 | 5 bed / 3 bath | Available |
| 3246 Viceroy Ct | $367,990 | 4 bed / 3 bath | Available |
| 3262 Viceroy Ct | $409,990 | 4 bed / 4 bath | Available |
| 3242 Viceroy Ct | $439,990 | 5 bed / 4 bath | Available |
| 3864 Bluethread Way | $301,990 | 3 bed / 2 bath | Available July 2026 |
| 3828 Bluethread Way | $323,990 | 4 bed / 3 bath | Available July 2026 |
| 3860 Bluethread Way | $325,990 | 4 bed / 3 bath | Available July 2026 |
| 3230 Viceroy Ct | $329,990 | 3 bed / 2 bath | Available July 2026 |
| 3880 Bluethread Way | $360,990 | 4 bed / 3 bath | Available July 2026 |
| 3824 Bluethread Way | $367,990 | 4 bed / 3 bath | Available July 2026 |
Source: Maronda Homes
Contact builder

By pressing Contact builder, you agree that Zillow Group and other real estate professionals may call/text you about your inquiry, which may involve use of automated means and prerecorded/artificial voices and applies even if you are registered on a national or state Do Not Call list. You don't need to consent as a condition of buying any property, goods, or services. Message/data rates may apply. You also agree to our Terms of Use.
Learn how to advertise your homesEstimated market value
Not available
Estimated sales range
Not available
$1,786/mo
Price history
| Date | Event | Price |
|---|---|---|
| 1/2/2026 | Price change | $274,990+1.9%$184/sqft |
Source: | ||
| 8/6/2025 | Price change | $269,990-3.6%$181/sqft |
Source: | ||
| 3/8/2025 | Price change | $279,990-1.8%$188/sqft |
Source: | ||
| 3/4/2025 | Listed for sale | $284,990$191/sqft |
Source: | ||
Public tax history
Monthly payment
Neighborhood: 33844
Nearby schools
GreatSchools rating
- 1/10Sandhill Elementary SchoolGrades: PK-5Distance: 3.9 mi
- 3/10Lake Marion Creek Elementary SchoolGrades: 6-8Distance: 2.3 mi
- 3/10Haines City Senior High SchoolGrades: PK,9-12Distance: 8 mi
Schools provided by the builder
- Elementary: Laurel Elementary School
- Middle: Lake Marion Creek Middle School
- High: Poinciana or Haines City High School
- District: Polk County
Source: Maronda Homes. This data may not be complete. We recommend contacting the local school district to confirm school assignments for this home.
