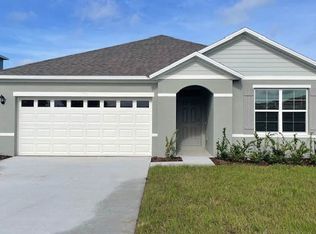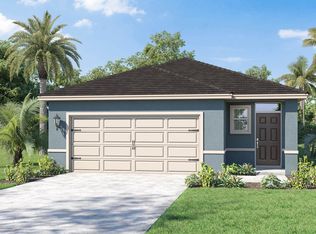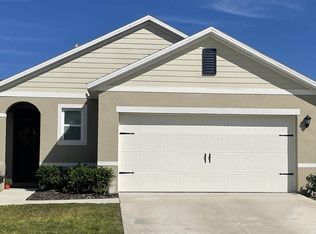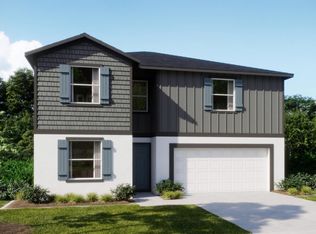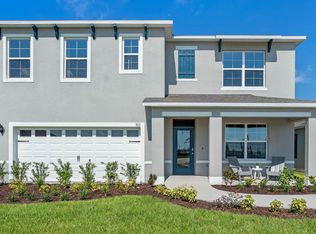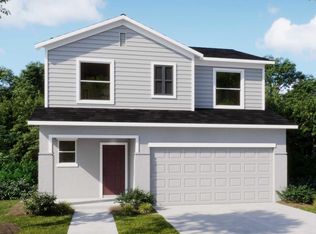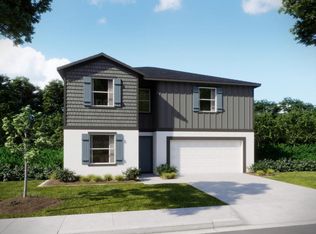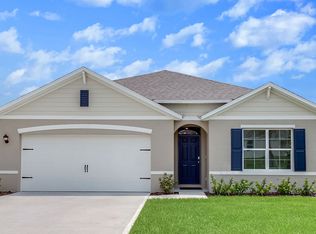Buildable plan: ROBIE, Lake Deer Estates, Kissimmee, FL 34759
Buildable plan
This is a floor plan you could choose to build within this community.
View move-in ready homesWhat's special
- 90 |
- 5 |
Travel times
Schedule tour
Select your preferred tour type — either in-person or real-time video tour — then discuss available options with the builder representative you're connected with.
Facts & features
Interior
Bedrooms & bathrooms
- Bedrooms: 5
- Bathrooms: 3
- Full bathrooms: 3
Interior area
- Total interior livable area: 2,447 sqft
Property
Parking
- Total spaces: 2
- Parking features: Garage
- Garage spaces: 2
Features
- Levels: 2.0
- Stories: 2
Construction
Type & style
- Home type: SingleFamily
- Property subtype: Single Family Residence
Condition
- New Construction
- New construction: Yes
Details
- Builder name: D.R. Horton
Community & HOA
Community
- Subdivision: Lake Deer Estates
Location
- Region: Kissimmee
Financial & listing details
- Price per square foot: $140/sqft
- Date on market: 11/25/2025
About the community
Source: DR Horton
4 homes in this community
Available homes
| Listing | Price | Bed / bath | Status |
|---|---|---|---|
| 3723 Bluethread Way | $276,490 | 3 bed / 2 bath | Available |
| 2990 Waterlily Way | $278,990 | 4 bed / 2 bath | Pending |
| 3735 Bluethread Way | $283,490 | 3 bed / 2 bath | Pending |
| 3727 Bluethread Way | $289,990 | 4 bed / 2 bath | Pending |
Source: DR Horton
Contact builder

By pressing Contact builder, you agree that Zillow Group and other real estate professionals may call/text you about your inquiry, which may involve use of automated means and prerecorded/artificial voices and applies even if you are registered on a national or state Do Not Call list. You don't need to consent as a condition of buying any property, goods, or services. Message/data rates may apply. You also agree to our Terms of Use.
Learn how to advertise your homesEstimated market value
Not available
Estimated sales range
Not available
$2,320/mo
Price history
| Date | Event | Price |
|---|---|---|
| 10/18/2025 | Price change | $341,990-1.7%$140/sqft |
Source: | ||
| 7/30/2025 | Price change | $347,990-1.4%$142/sqft |
Source: | ||
| 7/3/2025 | Price change | $352,990-0.6%$144/sqft |
Source: | ||
| 10/9/2024 | Price change | $354,990+1.7%$145/sqft |
Source: | ||
| 9/18/2024 | Price change | $348,990-2.8%$143/sqft |
Source: | ||
Public tax history
Monthly payment
Neighborhood: 34759
Nearby schools
GreatSchools rating
- 1/10Sandhill Elementary SchoolGrades: PK-5Distance: 3.8 mi
- 3/10Lake Marion Creek Elementary SchoolGrades: 6-8Distance: 2.2 mi
- 3/10Haines City Senior High SchoolGrades: PK,9-12Distance: 7.9 mi
Schools provided by the builder
- Elementary: Sandhill Elementary School
- Middle: Lake Marion Creek Middle School
- High: Haines City Senior High School
- District: Polk County Public Schools
Source: DR Horton. This data may not be complete. We recommend contacting the local school district to confirm school assignments for this home.
