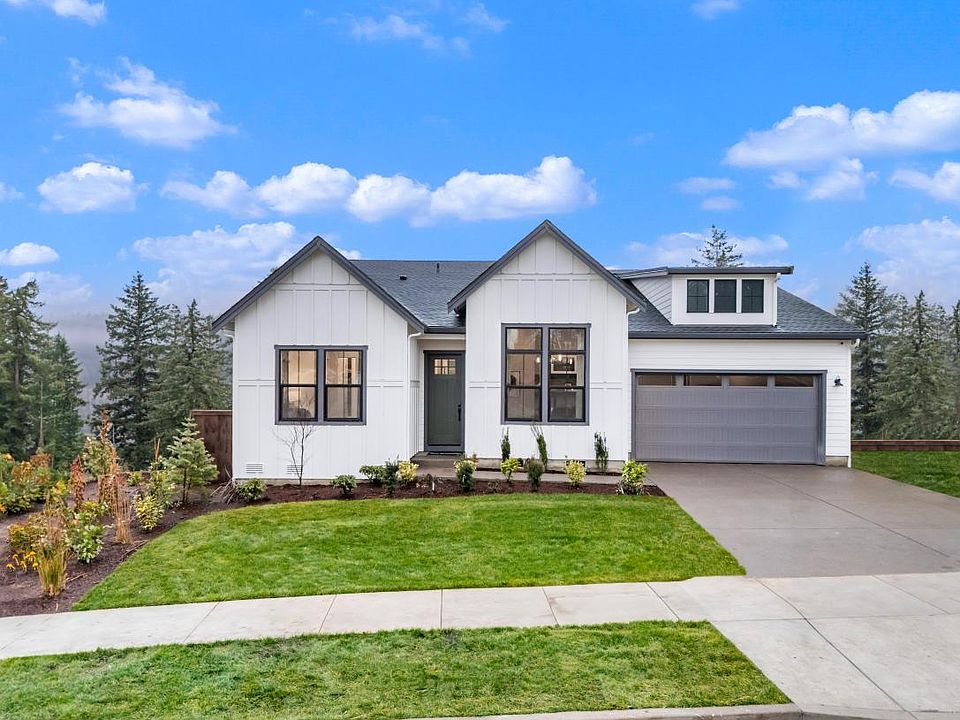The Merwin epitomizes modern luxury within its single-story design. An extended foyer hallway opens onto the open-concept main living area that seamlessly connects the kitchen to a casual dining area and the great room, which features a cozy fireplace. The kitchen is a chef's dream, boasting a sizable pantry and a large center island that makes entertaining easy. The lush primary bedroom suite offers a spacious walk-in closet and a serene private bath with a dual-sink vanity, walk-in shower, and a private water closet. Two secondary bedrooms are adjacent to a convenient laundry space and share a full hall bath. Additional highlights of the Merwin include an expansive covered patio and plenty of storage throughout.
New construction
from $843,995
Buildable plan: Merwin, Lacamas Hills - Powell Collection, Camas, WA 98607
3beds
1,813sqft
Single Family Residence
Built in 2025
-- sqft lot
$-- Zestimate®
$466/sqft
$-- HOA
Buildable plan
This is a floor plan you could choose to build within this community.
View move-in ready homesWhat's special
Cozy fireplaceExpansive covered patioLush primary bedroom suiteLarge center islandDual-sink vanityWalk-in showerPrivate water closet
Call: (360) 309-0889
- 44 |
- 1 |
Travel times
Facts & features
Interior
Bedrooms & bathrooms
- Bedrooms: 3
- Bathrooms: 2
- Full bathrooms: 2
Interior area
- Total interior livable area: 1,813 sqft
Video & virtual tour
Property
Parking
- Total spaces: 2
- Parking features: Garage
- Garage spaces: 2
Features
- Levels: 1.0
- Stories: 1
Construction
Type & style
- Home type: SingleFamily
- Property subtype: Single Family Residence
Condition
- New Construction
- New construction: Yes
Details
- Builder name: Toll Brothers
Community & HOA
Community
- Subdivision: Lacamas Hills - Powell Collection
Location
- Region: Camas
Financial & listing details
- Price per square foot: $466/sqft
- Date on market: 8/9/2025
About the community
Set in the highly desirable Camas, WA, area, Lacamas Hills - Powell Collection offers a variety of 3- to 5-bedroom one-story and single-level living homes with basements, many with territorial views overlooking the 17 acres of greenbelt and open space. Designed for how you want to live, the new home designs include flex spaces for a home office, walk-in pantries, and luxury covered outdoor patios. A selection of homes will offer a daylight basement with a bedroom and bath or an optional multi-gen suite. Lacamas Hills is centrally located for an easy commute to either Vancouver, Washington, or Portland, Oregon. Fine dining, eclectic eateries, and boutique shopping in quaint downtown Camas are less than 10 minutes away. With easy access to the nearby regional trail system and Lacamas Lake Park, homeowners will enjoy endless recreation opportunities including scenic hiking trails, walking paths, biking, swimming, and a boat launch for a variety of water activities on the lake. Home price does not include any home site premium.
Source: Toll Brothers Inc.

