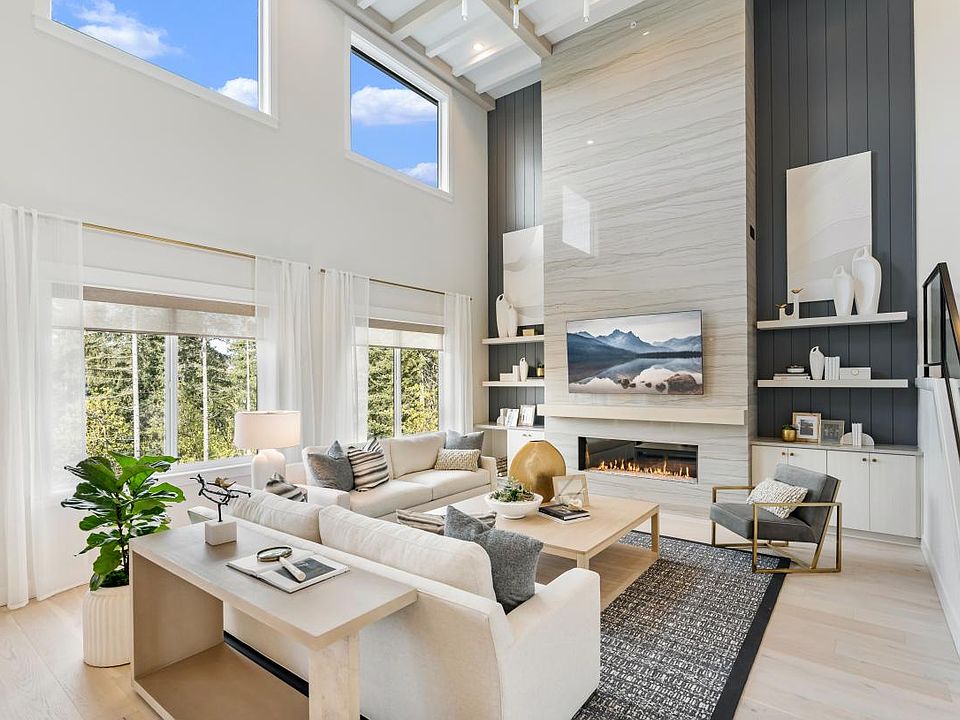The Suttle showcases an elegant blend of luxury and charm within its alluring open-concept floor plan. A soaring three-story foyer is open to a bright flex room and welcoming stairs that lead up to the main living level, offering views to the two-story great room with covered balcony, and a sizable casual dining area with access to an expansive covered patio. The well-appointed kitchen is complemented by a large center island with breakfast bar, plenty of counter and cabinet space, a convenient workspace, and a roomy walk-in pantry. The private primary bedroom suite is highlighted by an ample walk-in closet and a serene primary bath with dual-sink vanity, a large soaking tub, luxe shower, and a private water closet. Secondary bedrooms, one with a private bath and two with shared bath with separate dual-sink vanity area, feature sizable closets and are central to a generous loft. A versatile first-floor bedroom with a walk-in closet and a private bath can be found off the foyer, as the Suttle also offers a secondary flex room, a powder room, easily accessible laundry, and plenty of additional storage.
New construction
from $1,244,995
Buildable plan: Suttle, Lacamas Hills - Huron Collection, Camas, WA 98607
5beds
4,046sqft
Single Family Residence
Built in 2025
-- sqft lot
$-- Zestimate®
$308/sqft
$-- HOA
Buildable plan
This is a floor plan you could choose to build within this community.
View move-in ready homesWhat's special
Covered balconyGenerous loftExpansive covered patioWell-appointed kitchenVersatile first-floor bedroomSizable closetsSecondary flex room
Call: (360) 342-9373
- 91 |
- 3 |
Travel times
Facts & features
Interior
Bedrooms & bathrooms
- Bedrooms: 5
- Bathrooms: 4
- Full bathrooms: 4
Interior area
- Total interior livable area: 4,046 sqft
Video & virtual tour
Property
Parking
- Total spaces: 4
- Parking features: Garage
- Garage spaces: 4
Features
- Levels: 3.0
- Stories: 3
Construction
Type & style
- Home type: SingleFamily
- Property subtype: Single Family Residence
Condition
- New Construction
- New construction: Yes
Details
- Builder name: Toll Brothers
Community & HOA
Community
- Subdivision: Lacamas Hills - Huron Collection
Location
- Region: Camas
Financial & listing details
- Price per square foot: $308/sqft
- Date on market: 9/14/2025
About the community
Lacamas Hills - The Huron Collection boasts expansive 2- to 3-story new luxury homes in Camas, Washington, with 4-6 bedrooms ranging from 3,226-4,431 square feet. Innovative new floor plans boast features such as dramatic two-story great rooms and foyers. Versatile living options include lofts, daylight basements, main-floor bedrooms, flex rooms, workspace nooks, and dual primary or multi-gen suites. Many homes in the community will have a territorial view overlooking the 17 acres of community greenbelt and open space. Camas is located on the Washington state side of the Columbia River, approximately 20+ miles from Portland, Oregon. Known for its charming downtown with locally owned shops and eateries, plenty of parks, and a strong sense of community, Camas is considered to be one of the best places to live in the state according to Niche.com. Recreational opportunities abound in this area. Lacamas Hills boasts a community park with a viewpoint and walking paths that connect to the regional trail system. Across the street is the Lacamas Lake Park, where homeowners will enjoy scenic hiking trails, walking paths, biking, swimming, and a boat launch for a variety of water activities on the lake. Home price does not include any home site premium.
Source: Toll Brothers Inc.

