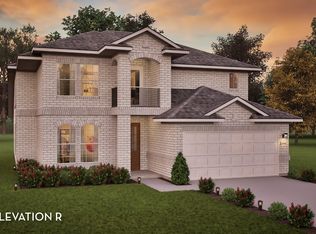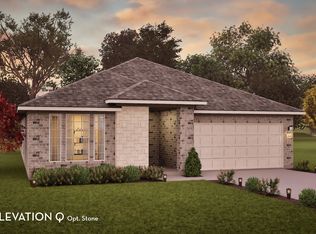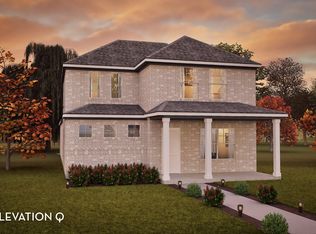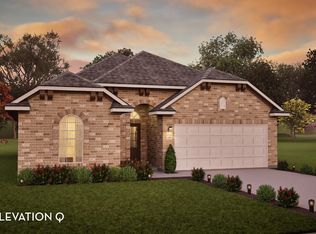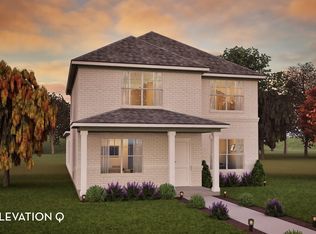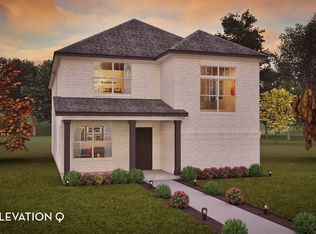Buildable plan: Aspen, La Terra, Celina, TX 75009
Buildable plan
This is a floor plan you could choose to build within this community.
View move-in ready homesWhat's special
- 14 |
- 0 |
Travel times
Schedule tour
Select your preferred tour type — either in-person or real-time video tour — then discuss available options with the builder representative you're connected with.
Facts & features
Interior
Bedrooms & bathrooms
- Bedrooms: 3
- Bathrooms: 2
- Full bathrooms: 2
Interior area
- Total interior livable area: 1,651 sqft
Video & virtual tour
Property
Parking
- Total spaces: 2
- Parking features: Garage
- Garage spaces: 2
Features
- Levels: 1.0
- Stories: 1
Construction
Type & style
- Home type: SingleFamily
- Property subtype: Single Family Residence
Condition
- New Construction
- New construction: Yes
Details
- Builder name: CastleRock Communities
Community & HOA
Community
- Subdivision: La Terra
Location
- Region: Celina
Financial & listing details
- Price per square foot: $230/sqft
- Date on market: 12/7/2025
About the community
Astronomical Savings Await! With a 3.99% Buy Down Rate*
Years: 1-2: 3.99% - Years 3-30: 499% Fixed Mortgage Rate.Source: Castlerock Communities
13 homes in this community
Available homes
| Listing | Price | Bed / bath | Status |
|---|---|---|---|
| 1416 Florence Ln | $397,900 | 4 bed / 3 bath | Move-in ready |
| 1432 Florence Ln | $399,790 | 4 bed / 3 bath | Move-in ready |
| 1436 Florence Ln | $408,030 | 4 bed / 3 bath | Move-in ready |
| 1801 Piedmont Pl | $514,971 | 3 bed / 2 bath | Move-in ready |
| 1419 Florence Ln | $549,998 | 4 bed / 4 bath | Move-in ready |
| 1424 Bettolo Dr | $569,116 | 4 bed / 4 bath | Move-in ready |
| 1908 Sangallo | $582,199 | 4 bed / 3 bath | Move-in ready |
| 1409 Bramante St | $349,990 | 4 bed / 3 bath | Available |
| 1415 Florence Ln | $486,204 | 3 bed / 2 bath | Available |
| 1904 Sangallo Ln | $494,355 | 4 bed / 3 bath | Available |
| 2005 Piedmont Pl | $496,535 | 4 bed / 3 bath | Available |
| 1905 Piedmont Pl | $566,262 | 4 bed / 4 bath | Available |
| 1428 Bettolo Dr | $574,204 | 5 bed / 3 bath | Available |
Source: Castlerock Communities
Contact builder
By pressing Contact builder, you agree that Zillow Group and other real estate professionals may call/text you about your inquiry, which may involve use of automated means and prerecorded/artificial voices and applies even if you are registered on a national or state Do Not Call list. You don't need to consent as a condition of buying any property, goods, or services. Message/data rates may apply. You also agree to our Terms of Use.
Learn how to advertise your homesEstimated market value
Not available
Estimated sales range
Not available
$2,759/mo
Price history
| Date | Event | Price |
|---|---|---|
| 1/10/2026 | Price change | $379,990-5%$230/sqft |
Source: Castlerock Communities Report a problem | ||
| 6/20/2025 | Price change | $399,990-4.8%$242/sqft |
Source: Castlerock Communities Report a problem | ||
| 4/1/2025 | Listed for sale | $419,990$254/sqft |
Source: Castlerock Communities Report a problem | ||
Public tax history
Astronomical Savings Await! With a 3.99% Buy Down Rate*
Years: 1-2: 3.99% - Years 3-30: 499% Fixed Mortgage Rate.Source: CastleRock CommunitiesMonthly payment
Neighborhood: 75009
Nearby schools
GreatSchools rating
- 8/10Celina Elementary SchoolGrades: 1-5Distance: 2 mi
- 7/10Jerry & Linda Moore Middle SchoolGrades: 6-8Distance: 2.2 mi
- 8/10Celina High SchoolGrades: 9-12Distance: 3.4 mi
Schools provided by the builder
- Elementary: Lykins Elementary School
- Middle: Jerry & Linda Moore Middle School
- High: Celina High School
- District: Celina ISD
Source: Castlerock Communities. This data may not be complete. We recommend contacting the local school district to confirm school assignments for this home.
