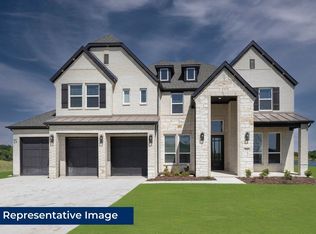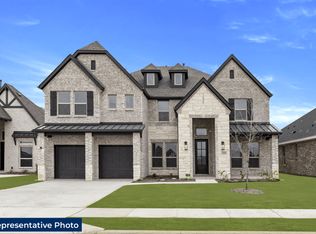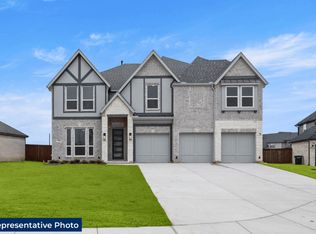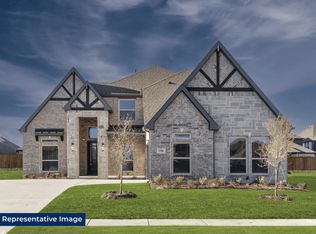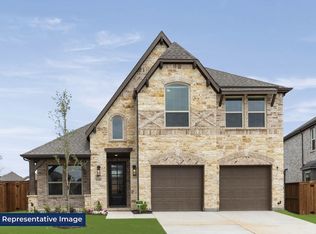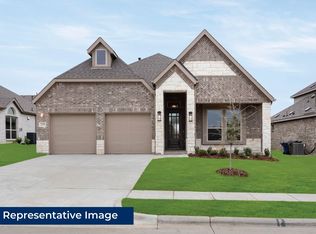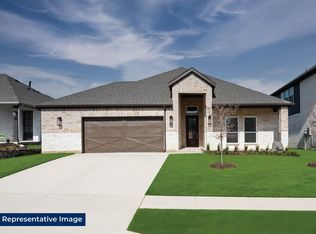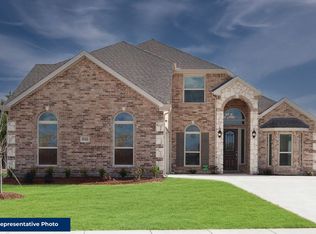Buildable plan: Brentwood 3F (w/Media), La Frontera, Fort Worth, TX 76179
Buildable plan
This is a floor plan you could choose to build within this community.
View move-in ready homesWhat's special
- 125 |
- 13 |
Travel times
Schedule tour
Select your preferred tour type — either in-person or real-time video tour — then discuss available options with the builder representative you're connected with.
Facts & features
Interior
Bedrooms & bathrooms
- Bedrooms: 5
- Bathrooms: 4
- Full bathrooms: 3
- 1/2 bathrooms: 1
Heating
- Forced Air
Cooling
- Central Air
Features
- Walk-In Closet(s)
- Has fireplace: Yes
Interior area
- Total interior livable area: 4,302 sqft
Property
Parking
- Total spaces: 2
- Parking features: Garage
- Garage spaces: 2
Features
- Levels: 2.0
- Stories: 2
Construction
Type & style
- Home type: SingleFamily
- Property subtype: Single Family Residence
Condition
- New Construction
- New construction: Yes
Details
- Builder name: First Texas Homes
Community & HOA
Community
- Subdivision: La Frontera
HOA
- Has HOA: Yes
Location
- Region: Fort Worth
Financial & listing details
- Price per square foot: $151/sqft
- Date on market: 12/31/2025
About the community
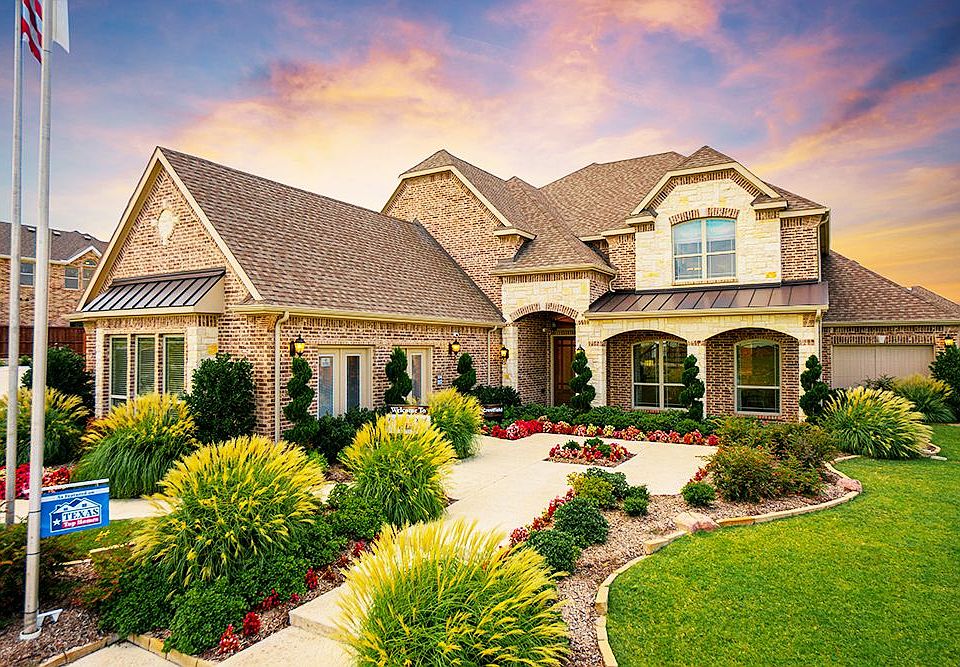
Source: First Texas Homes
9 homes in this community
Available homes
| Listing | Price | Bed / bath | Status |
|---|---|---|---|
| 9904 Casa Frontera Dr | $497,120 | 4 bed / 3 bath | Available |
| 9932 Casa Frontera Dr | $580,464 | 3 bed / 3 bath | Available |
| 10133 La Frontera Dr | $619,950 | 5 bed / 4 bath | Available |
| 10012 La Frontera Dr | $659,203 | 5 bed / 4 bath | Available |
| 9933 Villa Verde Dr | $689,772 | 5 bed / 4 bath | Available |
| 9957 Casa Frontera Dr | $728,243 | 5 bed / 4 bath | Available |
| 10020 La Frontera Dr | $756,908 | 5 bed / 4 bath | Available |
| 9925 Casa Frontera Dr | $770,966 | 6 bed / 4 bath | Available |
| 10004 La Frontera Dr | $803,923 | 5 bed / 5 bath | Available |
Source: First Texas Homes
Contact builder
By pressing Contact builder, you agree that Zillow Group and other real estate professionals may call/text you about your inquiry, which may involve use of automated means and prerecorded/artificial voices and applies even if you are registered on a national or state Do Not Call list. You don't need to consent as a condition of buying any property, goods, or services. Message/data rates may apply. You also agree to our Terms of Use.
Learn how to advertise your homesEstimated market value
Not available
Estimated sales range
Not available
$3,926/mo
Price history
| Date | Event | Price |
|---|---|---|
| 4/3/2025 | Listed for sale | $649,950$151/sqft |
Source: First Texas Homes Report a problem | ||
Public tax history
Monthly payment
Neighborhood: 76179
Nearby schools
GreatSchools rating
- 7/10Eagle Mountain Elementary SchoolGrades: PK-5Distance: 0.7 mi
- 5/10Wayside Middle SchoolGrades: 6-8Distance: 3.7 mi
- 5/10Boswell High SchoolGrades: 9-12Distance: 2.6 mi
Schools provided by the builder
- Elementary: Eagle Mountain Elementary School
- Middle: Wayside Middle School
- High: Eagle Mountain High School
- District: Eagle Mtn-Saginaw ISD
Source: First Texas Homes. This data may not be complete. We recommend contacting the local school district to confirm school assignments for this home.
