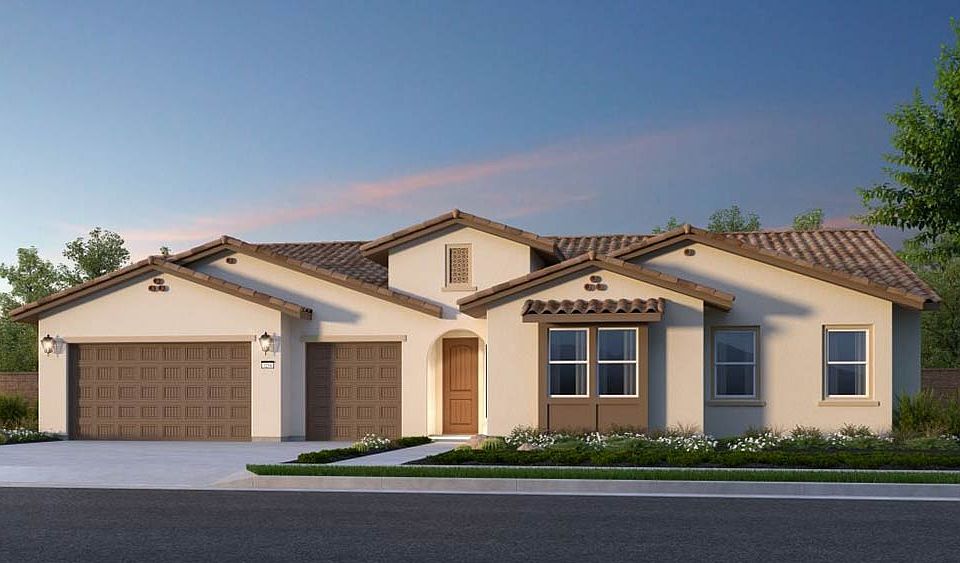Welcome to the Iris floor plan! This beautiful single-story home welcomes you from the moment you walk through your front porch into the foyer. The heart of the home features a great room that opens to the dining room and spacious gourmet kitchen with a grand center island. A walk-in pantry and a home management station will allow you to find everything you need at your fingertips. Enjoy a covered, outdoor living area connected to the great room which is perfect to entertain family and friends in the gorgeous Southern California weather. The outdoor living area is the perfect space to expand your entertaining space. Retreat to your beautiful primary suite, designed for ultimate relaxation with dual vanities, a spacious shower, separate soaking tub, and a large walk-in closet. Three secondary bedrooms are located down the hall along with two and a half bathrooms, one of the secondary bedrooms has a private bath and walk-in closet. The Iris Plan is perfect for growing families and opening your door to overnight guests. Additional features include a centrally located laundry room, along with a three-car garage offering storage space for vehicles and belongings. The home has amazing amenities including a chef-inspired kitchen, upscale countertops, designer fixtures, air filtration and more.
Special offer
from $1,599,990
Buildable plan: Iris- Plan 10, La Colina Estates, Glendora, CA 91741
4beds
2,854sqft
Single Family Residence
Built in 2025
-- sqft lot
$-- Zestimate®
$561/sqft
$-- HOA
Buildable plan
This is a floor plan you could choose to build within this community.
View move-in ready homes- 489 |
- 12 |
Travel times
Facts & features
Interior
Bedrooms & bathrooms
- Bedrooms: 4
- Bathrooms: 4
- Full bathrooms: 3
- 1/2 bathrooms: 1
Interior area
- Total interior livable area: 2,854 sqft
Video & virtual tour
Property
Parking
- Total spaces: 3
- Parking features: Garage
- Garage spaces: 3
Features
- Levels: 1.0
- Stories: 1
Construction
Type & style
- Home type: SingleFamily
- Property subtype: Single Family Residence
Condition
- New Construction
- New construction: Yes
Details
- Builder name: Taylor Morrison
Community & HOA
Community
- Subdivision: La Colina Estates
Location
- Region: Glendora
Financial & listing details
- Price per square foot: $561/sqft
- Date on market: 5/16/2025
About the community
Welcome home to La Colina Estates. Nestled in the foothills of Glendora, CA, new single-family homes of extraordinary luxury and beauty await. This new home collection is designed for indoor/outdoor living, offering expansive floor plans and estate-size properties. Enjoy single-level floor plans with large gathering rooms, formal dining areas and courtyards. Then, envision your life among tree-lined streets. It's Saturday, so you head to Downtown Glendora for a Farmer's Market. You make your way home and open the windows to let the fresh air in. Come explore our final home!
Find more reasons to love it here below.
Up to $58,000 in savings when you purchase today!*
Final opportunity to save big at La Colina Estates!Source: Taylor Morrison

