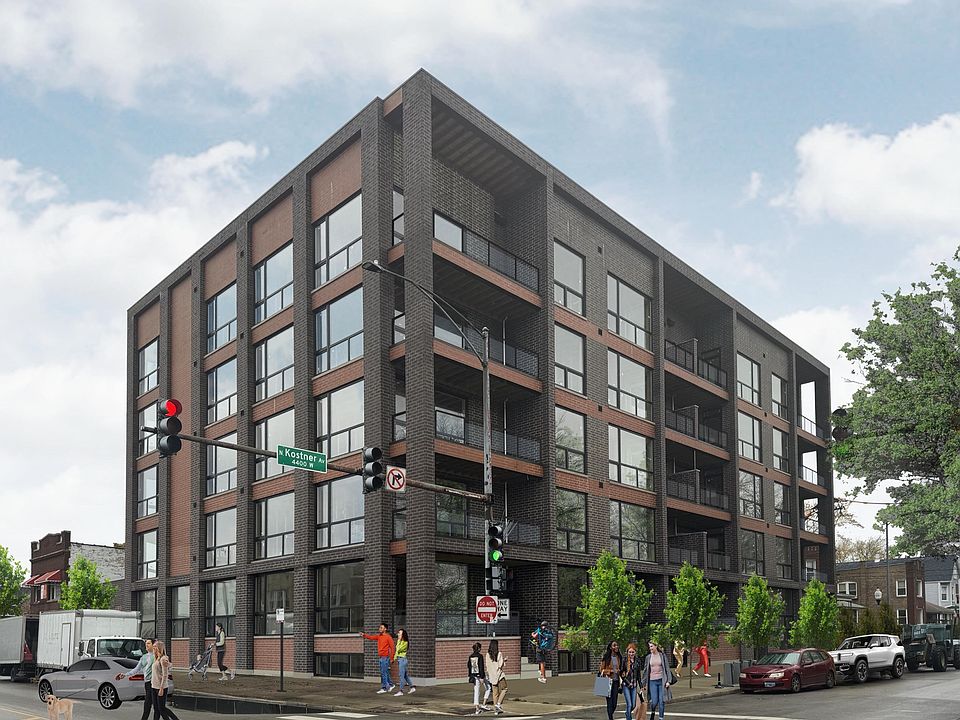Come select your home from 30 fantastic units. Offering various open floorplans in an Elevator building! We have a multiple 2 bed, 2 baths layouts with different exposures to suit your preference, & 2 duplex homes. The largest duplex is 3 bed, 3 bath! Our duplexes offer in-unit lift capability for ADA residents if needed. All of our homes have premium finishes including real hardwood floors throughout. Each unit has a feature wall in the living room, to add depth & warmth to the space - so beautiful! Gorgeous kitchens with carefully curated design inflections such as quartz countertops, stainless steel appliances. On-trend flat paneled cabinets in a warm ash-blonde tone, stunning lighting fixtures. Baths offer serene opulence reflected in gorgeous porcelain-tiled walk-in showers, double-bowl vanities and built-in soap and shampoo ledges. Each residence offers private outdoor space equipped with a gas line via sizeable balconies; select homes have massive private terraces for those seeking extraordinary outdoor space! There is even a shared, common roofdeck! Oversized windows allow abundant natural light to flow in. Many units have stunning views of the downtown skyline! Nestled in between booming Avondale and nearby Logan Square, there are endless options of neighborhood eateries and local fare!
New construction
Special offer
from $439,000
Floor plan: Kostner Floor Plans, Kostner Collective, Chicago, IL 60641
2beds
1,200sqft
Condominium
Built in 2025
-- sqft lot
$-- Zestimate®
$366/sqft
$-- HOA
Floor plan
This is just one available plan to choose from. Work with the sales team to select your favorite floor plan and finishes to fit your needs.
View move-in ready homesWhat's special
Premium finishesMassive private terracesOversized windowsSizeable balconiesGorgeous kitchensStunning lighting fixturesOpen floorplans
Call: (219) 348-0970
- 400 |
- 16 |
Travel times
Schedule tour
Select your preferred tour type — either in-person or real-time video tour — then discuss available options with the developer representative you're connected with.
Facts & features
Interior
Bedrooms & bathrooms
- Bedrooms: 2
- Bathrooms: 2
- Full bathrooms: 2
Heating
- Natural Gas, Forced Air
Cooling
- Central Air
Interior area
- Total interior livable area: 1,200 sqft
Property
Parking
- Total spaces: 1
- Parking features: Attached
- Attached garage spaces: 1
Features
- Levels: 5.0
- Stories: 5
Construction
Type & style
- Home type: Condo
- Property subtype: Condominium
Materials
- Brick
Condition
- New Construction
- New construction: Yes
Details
- Builder name: The Biazar Group
Community & HOA
Community
- Subdivision: Kostner Collective
Location
- Region: Chicago
Financial & listing details
- Price per square foot: $366/sqft
- Date on market: 7/23/2025
About the building
MOVE IN READY! Introducing 3204 Kostner! You will be blown away by the sweeping views! We are pleased to present one of Avondale/Kilbourn Park's ONLY and its NEWEST condominium development! This best-kept-secret neighborhood has long awaited high-quality new condominium homes and they're here! Come early to select your home from 30 fantastic units. Offering various open, pleasing floorplans in an all-masonry ELEVATOR building. We have a multiple 2 bedroom, 2 baths layouts with different exposures to suit your preference. All of our homes offer premium finishes including real hardwood floors throughout. Each unit has a feature wall in the living room, paneled to add depth and warmth to the space - so beautiful! Gorgeous kitchens with carefully curated design inflections such as quartz countertops, stainless steel appliances. On-trend flat paneled cabinets in a warm ash-blonde tone, stunning lighting fixtures. Early Buyers can select their countertops and backsplash! Baths offer serene opulence reflected in gorgeous porcelain-tiled walk-in showers, double-bowl vanities and built-in soap and shampoo ledges . Each residence offers private outdoor space equipped with a gas line via sizeable balconies; select homes have massive private terraces for those seeking extraordinary outdoor space! There is even a shared, common roof deck! Oversized windows allow abundant natural light to flow in. Many of our units have stunning views of the downtown skyline! Kilbourn Park is a peaceful residential neighborhood while providing immediate and convenient access to all the excitement the city offers! A short hop to the expressway and several public transportation options. Nestled in between booming Avondale and nearby Logan Square, there are endless options of neighborhood eateries and local fare! Come select your new home today! Model on site.
Introductory pre-construction pricing from $439,000. Come select your new home today!
Introducing 3204 Kostner! We are pleased to present one of Kilbourn Park/Avondale's only and it's newest condominium development! Offering various open, pleasing floorplans.Source: The Biazar Group
