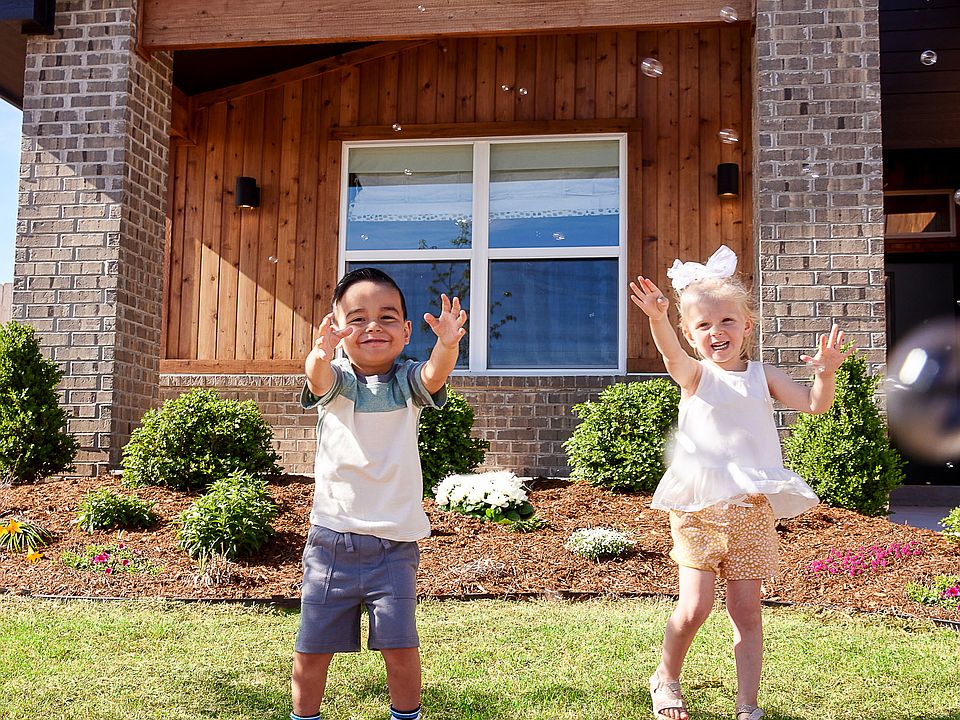The Dawson is a three-bedroom, two-bath home designed for comfort and efficiency, offering 1,295 square feet of thoughtfully planned space. The open-concept layout connects the spacious living area to a large kitchen island with 40-inch upper cabinets for extra storage. Customize your home with an optional fireplace, or enjoy the extra wall space.
A smart garage entrance with a built-in mud bench keeps daily essentials organized, while the primary suite's five-ft shower adds a touch of luxury. Choose from four distinct elevations to personalize your home's exterior.
from $284,446
Buildable plan: Dawson, Knox Farm, Edmond, OK 73012
3beds
1,295sqft
Single Family Residence
Built in 2025
-- sqft lot
$-- Zestimate®
$220/sqft
$-- HOA
Buildable plan
This is a floor plan you could choose to build within this community.
View move-in ready homesWhat's special
Smart garage entranceOptional fireplaceFour distinct elevationsBuilt-in mud benchLarge kitchen island
- 59 |
- 5 |
Travel times
Schedule tour
Select your preferred tour type — either in-person or real-time video tour — then discuss available options with the builder representative you're connected with.
Select a date
Facts & features
Interior
Bedrooms & bathrooms
- Bedrooms: 3
- Bathrooms: 2
- Full bathrooms: 2
Interior area
- Total interior livable area: 1,295 sqft
Video & virtual tour
Property
Parking
- Total spaces: 2
- Parking features: Garage
- Garage spaces: 2
Features
- Levels: 1.0
- Stories: 1
Construction
Type & style
- Home type: SingleFamily
- Property subtype: Single Family Residence
Condition
- New Construction
- New construction: Yes
Details
- Builder name: Ideal Homes
Community & HOA
Community
- Subdivision: Knox Farm
Location
- Region: Edmond
Financial & listing details
- Price per square foot: $220/sqft
- Date on market: 7/13/2025
About the community
PlaygroundParkTrailsViews
This beautiful new community is sure to wow you with its convenient location. Knox Farm is located in the sought after Deer Creek school district and is located at 178th and Portland. This will allow you to get anywhere in the city in a timely manner. Whether you need to get on the John Kilpatrick Turnpike or want to have a peaceful dinner overlooking Lake Hefner both are within minutes of this spectacular neighborhood.
The floor designs in this community range from 1,158 to 2,136 square feet of living space. Future amenities coming up in this community also include a playground.
Contact us if you are interested in finding out if this Ideal community is the community for you!
Source: Ideal Homes

