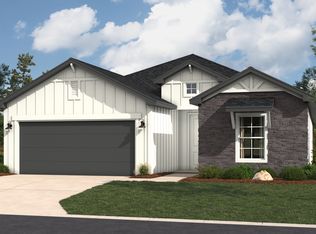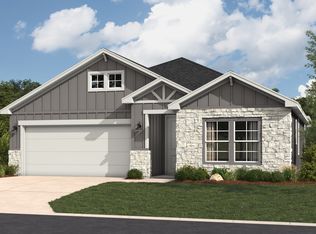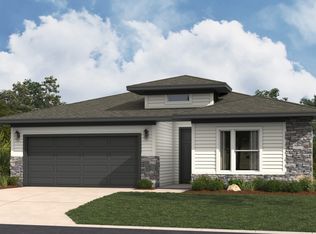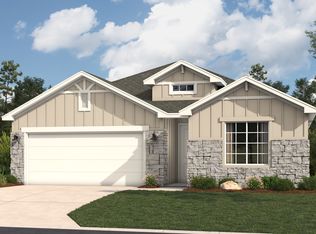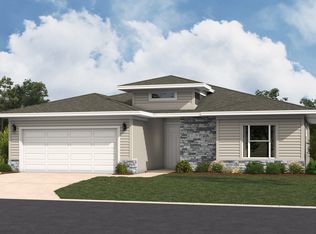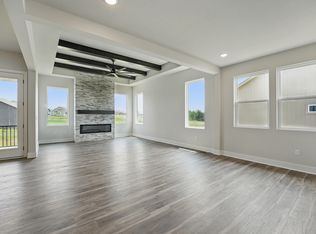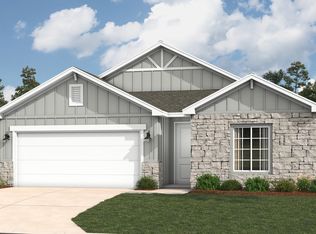Buildable plan: Gonzales, Knoll Creek, Raymore, MO 64083
Buildable plan
This is a floor plan you could choose to build within this community.
View move-in ready homesWhat's special
- 38 |
- 2 |
Travel times
Schedule tour
Select your preferred tour type — either in-person or real-time video tour — then discuss available options with the builder representative you're connected with.
Facts & features
Interior
Bedrooms & bathrooms
- Bedrooms: 3
- Bathrooms: 3
- Full bathrooms: 2
- 1/2 bathrooms: 1
Interior area
- Total interior livable area: 1,835 sqft
Video & virtual tour
Property
Parking
- Total spaces: 2
- Parking features: Garage
- Garage spaces: 2
Features
- Levels: 2.0
- Stories: 2
Construction
Type & style
- Home type: SingleFamily
- Property subtype: Single Family Residence
Condition
- New Construction
- New construction: Yes
Details
- Builder name: Hakes Brothers
Community & HOA
Community
- Subdivision: Knoll Creek
Location
- Region: Raymore
Financial & listing details
- Price per square foot: $269/sqft
- Date on market: 11/26/2025
About the community
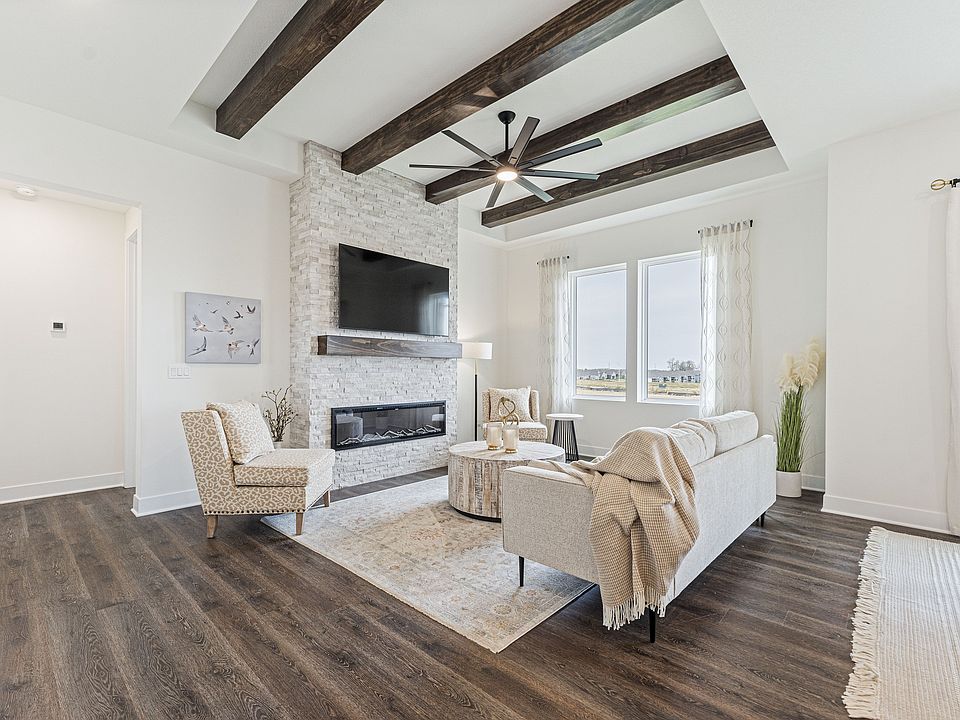
Source: Hakes Brothers
1 home in this community
Available homes
| Listing | Price | Bed / bath | Status |
|---|---|---|---|
| 1804 Halls Creek Dr | $637,915 | 4 bed / 4 bath | Available |
Source: Hakes Brothers
Contact builder

By pressing Contact builder, you agree that Zillow Group and other real estate professionals may call/text you about your inquiry, which may involve use of automated means and prerecorded/artificial voices and applies even if you are registered on a national or state Do Not Call list. You don't need to consent as a condition of buying any property, goods, or services. Message/data rates may apply. You also agree to our Terms of Use.
Learn how to advertise your homesEstimated market value
$494,100
$469,000 - $519,000
$2,346/mo
Price history
| Date | Event | Price |
|---|---|---|
| 7/31/2025 | Price change | $493,990+11.8%$269/sqft |
Source: | ||
| 6/7/2025 | Listed for sale | $441,990$241/sqft |
Source: | ||
Public tax history
Monthly payment
Neighborhood: 64083
Nearby schools
GreatSchools rating
- 8/10Timber Creek Elementary SchoolGrades: K-5Distance: 1.6 mi
- 3/10Raymore-Peculiar East Middle SchoolGrades: 6-8Distance: 1.6 mi
- 6/10Raymore-Peculiar Sr. High SchoolGrades: 9-12Distance: 5.3 mi
Schools provided by the builder
- District: Raymore-Peculiar PSD
Source: Hakes Brothers. This data may not be complete. We recommend contacting the local school district to confirm school assignments for this home.
