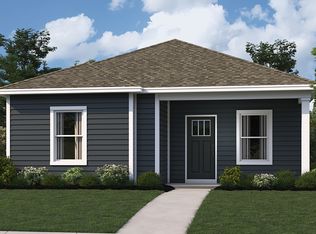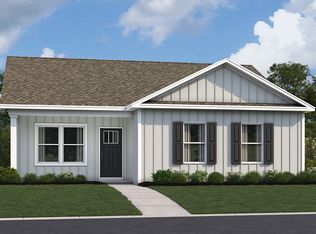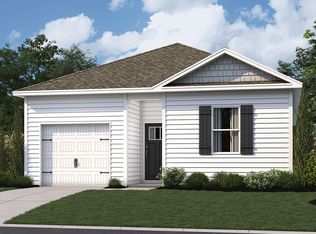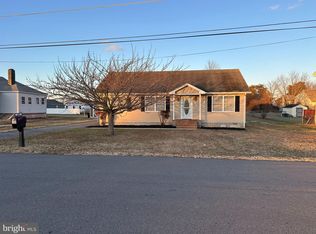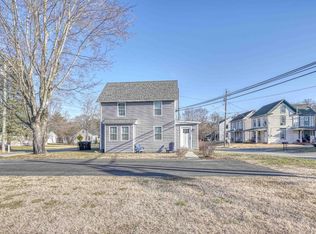Buildable plan: SULLIVAN, Kinnamon Meadows, Greensboro, MD 21639
Buildable plan
This is a floor plan you could choose to build within this community.
View move-in ready homesWhat's special
- 278 |
- 20 |
Travel times
Schedule tour
Select your preferred tour type — either in-person or real-time video tour — then discuss available options with the builder representative you're connected with.
Facts & features
Interior
Bedrooms & bathrooms
- Bedrooms: 3
- Bathrooms: 2
- Full bathrooms: 2
Interior area
- Total interior livable area: 1,219 sqft
Video & virtual tour
Property
Parking
- Total spaces: 1
- Parking features: Garage
- Garage spaces: 1
Features
- Levels: 1.0
- Stories: 1
Construction
Type & style
- Home type: SingleFamily
- Property subtype: Single Family Residence
Condition
- New Construction
- New construction: Yes
Details
- Builder name: D.R. Horton
Community & HOA
Community
- Subdivision: Kinnamon Meadows
Location
- Region: Greensboro
Financial & listing details
- Price per square foot: $235/sqft
- Date on market: 1/21/2026
About the community
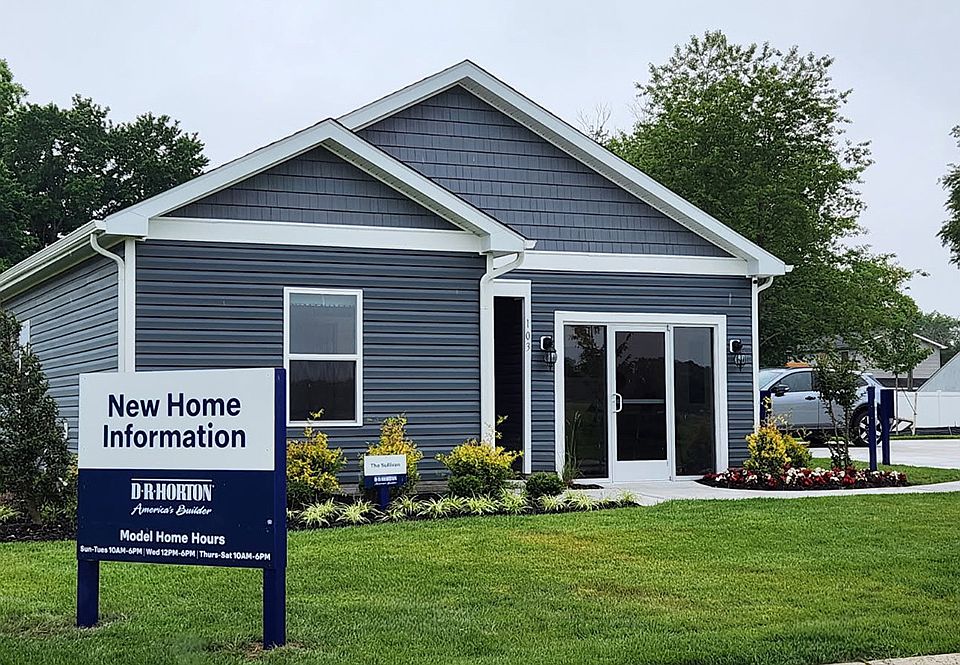
Source: DR Horton
1 home in this community
Available homes
| Listing | Price | Bed / bath | Status |
|---|---|---|---|
| 132 Hobbs St | $265,790 | 2 bed / 2 bath | Pending |
Source: DR Horton
Contact builder

By pressing Contact builder, you agree that Zillow Group and other real estate professionals may call/text you about your inquiry, which may involve use of automated means and prerecorded/artificial voices and applies even if you are registered on a national or state Do Not Call list. You don't need to consent as a condition of buying any property, goods, or services. Message/data rates may apply. You also agree to our Terms of Use.
Learn how to advertise your homesEstimated market value
Not available
Estimated sales range
Not available
$2,031/mo
Price history
| Date | Event | Price |
|---|---|---|
| 8/20/2025 | Price change | $286,990+0.3%$235/sqft |
Source: | ||
| 7/30/2025 | Price change | $285,990+0.7%$235/sqft |
Source: | ||
| 6/24/2025 | Price change | $283,990+0.7%$233/sqft |
Source: | ||
| 6/1/2025 | Price change | $281,990+0.7%$231/sqft |
Source: | ||
| 5/23/2025 | Listed for sale | $279,990$230/sqft |
Source: | ||
Public tax history
Monthly payment
Neighborhood: 21639
Nearby schools
GreatSchools rating
- 7/10Greensboro Elementary SchoolGrades: PK-5Distance: 0.6 mi
- 4/10Lockerman Middle SchoolGrades: 6-8Distance: 6.2 mi
- 4/10North Caroline High SchoolGrades: 9-12Distance: 5.1 mi
Schools provided by the builder
- Elementary: Greensboro Elementary School
- Middle: Lockerman Middle School
- High: North Caroline High School
- District: Caroline County Public Schools
Source: DR Horton. This data may not be complete. We recommend contacting the local school district to confirm school assignments for this home.
