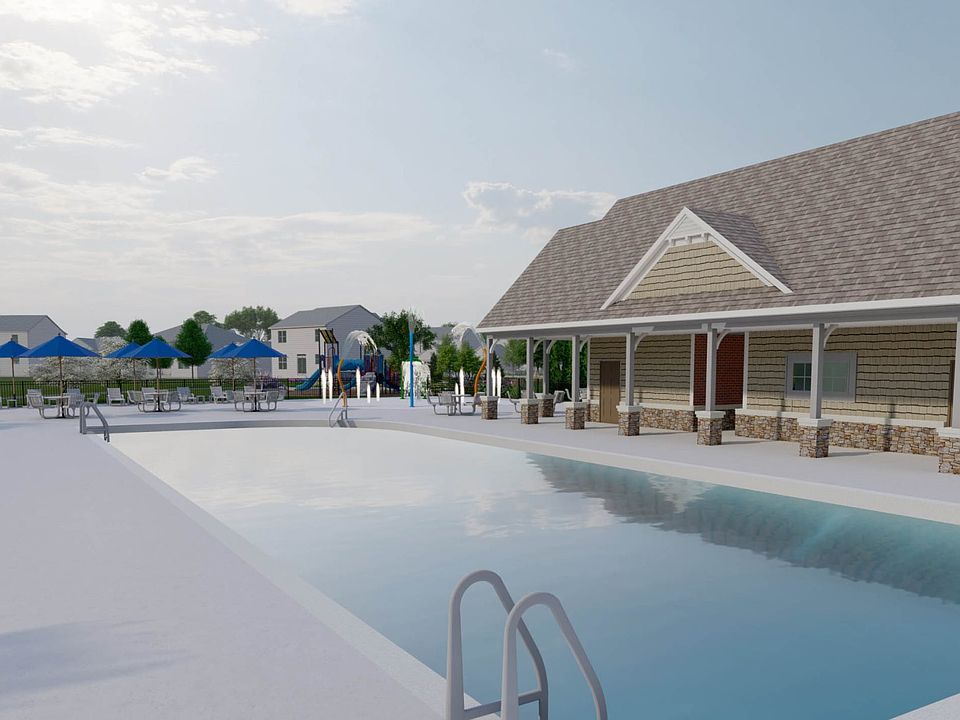This two-story home provides modern comfort and ample room to grow. Upon entry is a flex room well-suited for hosting guests, followed by a spacious open layout for seamless family living and relaxing. Separate from the downstairs main living area, the second level hosts all four bedrooms to provide great personal space and privacy. The sprawling owner's suite is a serene haven with a full-sized bathroom and walk-in closet. A two-car garage completes the home.
from $409,900
Buildable plan: Starling, Kingston Ridge : Horizon Series, Lowell, IN 46356
4beds
2,193sqft
Single Family Residence
Built in 2025
-- sqft lot
$-- Zestimate®
$187/sqft
$-- HOA
Buildable plan
This is a floor plan you could choose to build within this community.
View move-in ready homes- 7 |
- 0 |
Travel times
Schedule tour
Select your preferred tour type — either in-person or real-time video tour — then discuss available options with the builder representative you're connected with.
Facts & features
Interior
Bedrooms & bathrooms
- Bedrooms: 4
- Bathrooms: 3
- Full bathrooms: 2
- 1/2 bathrooms: 1
Interior area
- Total interior livable area: 2,193 sqft
Video & virtual tour
Property
Parking
- Total spaces: 2
- Parking features: Garage
- Garage spaces: 2
Features
- Levels: 2.0
- Stories: 2
Construction
Type & style
- Home type: SingleFamily
- Property subtype: Single Family Residence
Condition
- New Construction
- New construction: Yes
Details
- Builder name: Lennar
Community & HOA
Community
- Subdivision: Kingston Ridge : Horizon Series
Location
- Region: Lowell
Financial & listing details
- Price per square foot: $187/sqft
- Date on market: 6/4/2025
About the community
PoolPlaygroundTrails
The Horizon is a series of new single-family homes for sale coming soon at Kingston Ridge in Lowell, IN. Residents will benefit from on-site amenities including a resort-style swimming pool, a fully-equipped playground and miles of biking and walking trails. The community has a charming rural atmosphere with access to schools serviced by Tri-Creek School Corp. and is located near major highways for convenient commutes and shopping.
Source: Lennar Homes

