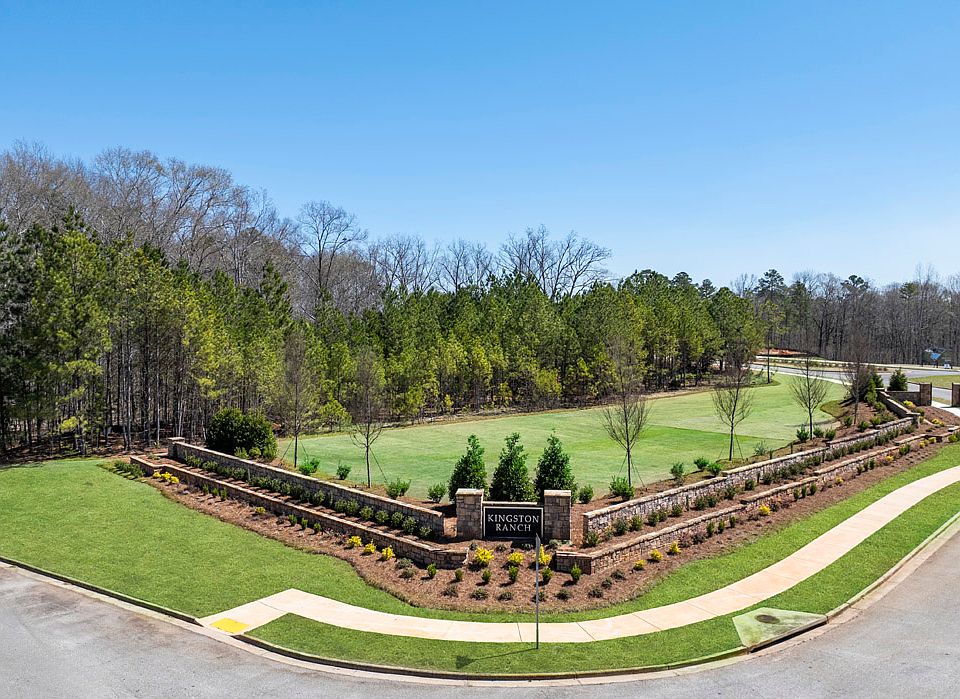The Halton floorplan at Kingston Ranch at Lake Oconee is a two-story home offering 3,216 sq. ft. of living space across 5 bedrooms and 3 full bathrooms. The 2-car garage ensures plenty of space for vehicles and storage.
This incredible home includes a flex room on the main that could be a home office, casual lounge, or formal dining room. There is also a guest bedroom with a full bath on the main, perfect for visitors. The central family room opens to an expansive kitchen and casual dining area.
Upstairs offers a private bedroom suite that is a must see with sitting room so you can relax and get away from it all. The spa-like bath includes a separate garden tub, showers, double vanities and dual closets. The secondary bedrooms upstairs are spacious with large closets. And for game night, movies and weekends watching the game, there is also a versatile loft.
And you will never be too far from home with Home Is Connected.® Your new home is built with an industry leading suite of smart home products that keep you connected with the people and place you value most. Photos used for illustrative purposes and do not depict actual home.
New construction
from $406,800
Buildable plan: Halton, Kingston Ranch at Lake Oconee, Buckhead, GA 30625
5beds
3,216sqft
Single Family Residence
Built in 2025
-- sqft lot
$-- Zestimate®
$126/sqft
$-- HOA
Buildable plan
This is a floor plan you could choose to build within this community.
View move-in ready homesWhat's special
Sitting roomDual closetsExpansive kitchenPrivate bedroom suiteCentral family room
- 30 |
- 1 |
Travel times
Schedule tour
Select your preferred tour type — either in-person or real-time video tour — then discuss available options with the builder representative you're connected with.
Select a date
Facts & features
Interior
Bedrooms & bathrooms
- Bedrooms: 5
- Bathrooms: 3
- Full bathrooms: 3
Interior area
- Total interior livable area: 3,216 sqft
Video & virtual tour
Property
Parking
- Total spaces: 2
- Parking features: Garage
- Garage spaces: 2
Features
- Levels: 2.0
- Stories: 2
Construction
Type & style
- Home type: SingleFamily
- Property subtype: Single Family Residence
Condition
- New Construction
- New construction: Yes
Details
- Builder name: D.R. Horton
Community & HOA
Community
- Subdivision: Kingston Ranch at Lake Oconee
Location
- Region: Buckhead
Financial & listing details
- Price per square foot: $126/sqft
- Date on market: 4/11/2025
About the community
Lake life is a great life. Live your best life at Kingston Ranch at Lake Oconee in Buckhead, GA located in Morgan County, not far from historic Madison, GA. This gated community is in an exceptional location for everyone who dreams of relaxing days near the water. Residents will also enjoy a community pool, cabana and tot lot, and students will attend Morgan County schools.
Outdoor enthusiasts will have easy access to Sugar Creek Marina and Oconee Wild Watersports. And for those looking to shop and dine locally, there is nearby Farmview Market, Oconee Village and Harmony Crossing. Located in Morgan County, it's just a short drive to historic Madison, Greensboro and Eatonton.
New homes in Kingston Ranch at Lake Oconee offer 4 to 5 bedrooms and 2,175 to 3,481 sq feet with a perfect blend of modern design and cozy comfort. Step inside and be greeted by a home with a spacious open-concept layout, as the kitchen, living, and dining areas seamlessly flow together, creating the perfect space for entertaining friends or spending quality time with loved ones.
Our homes also come equipped with smart home technology, letting you control everything from lighting to temperature from the convenience of your smart device. Ranch or two-story, find your new home at Kingston Ranch at Lake Oconee today.

Gps Use 2500 Kingston Road | 1011 Amerson Street, Buckhead, GA 30625
Source: DR Horton
