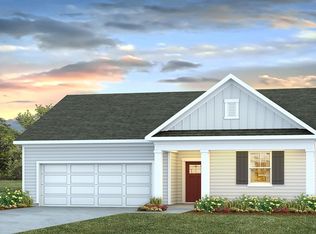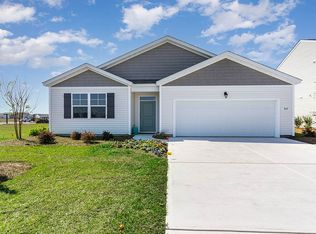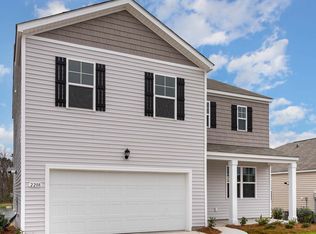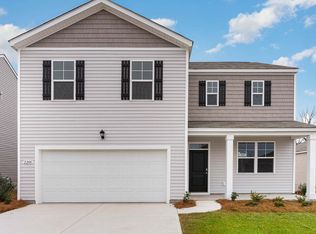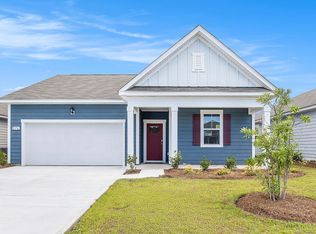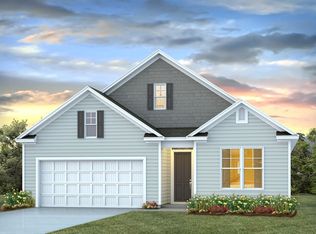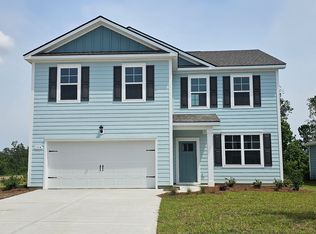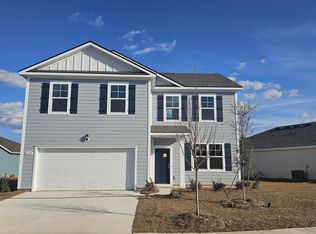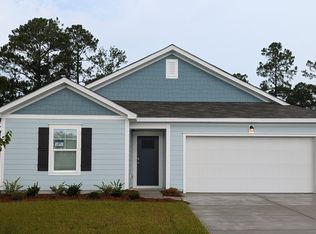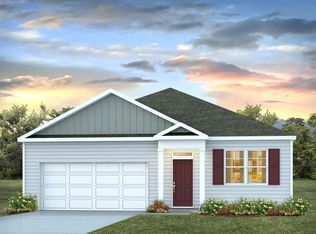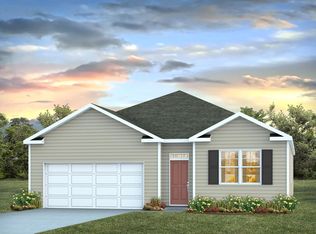Buildable plan: WREN, Kingston Bay, Conway, SC 29526
Buildable plan
This is a floor plan you could choose to build within this community.
View move-in ready homesWhat's special
- 64 |
- 2 |
Travel times
Schedule tour
Select your preferred tour type — either in-person or real-time video tour — then discuss available options with the builder representative you're connected with.
Facts & features
Interior
Bedrooms & bathrooms
- Bedrooms: 5
- Bathrooms: 4
- Full bathrooms: 3
- 1/2 bathrooms: 1
Interior area
- Total interior livable area: 2,583 sqft
Property
Parking
- Total spaces: 2
- Parking features: Garage
- Garage spaces: 2
Features
- Levels: 2.0
- Stories: 2
Construction
Type & style
- Home type: SingleFamily
- Property subtype: Single Family Residence
Condition
- New Construction
- New construction: Yes
Details
- Builder name: D.R. Horton
Community & HOA
Community
- Subdivision: Kingston Bay
Location
- Region: Conway
Financial & listing details
- Price per square foot: $125/sqft
- Date on market: 1/22/2026
About the community
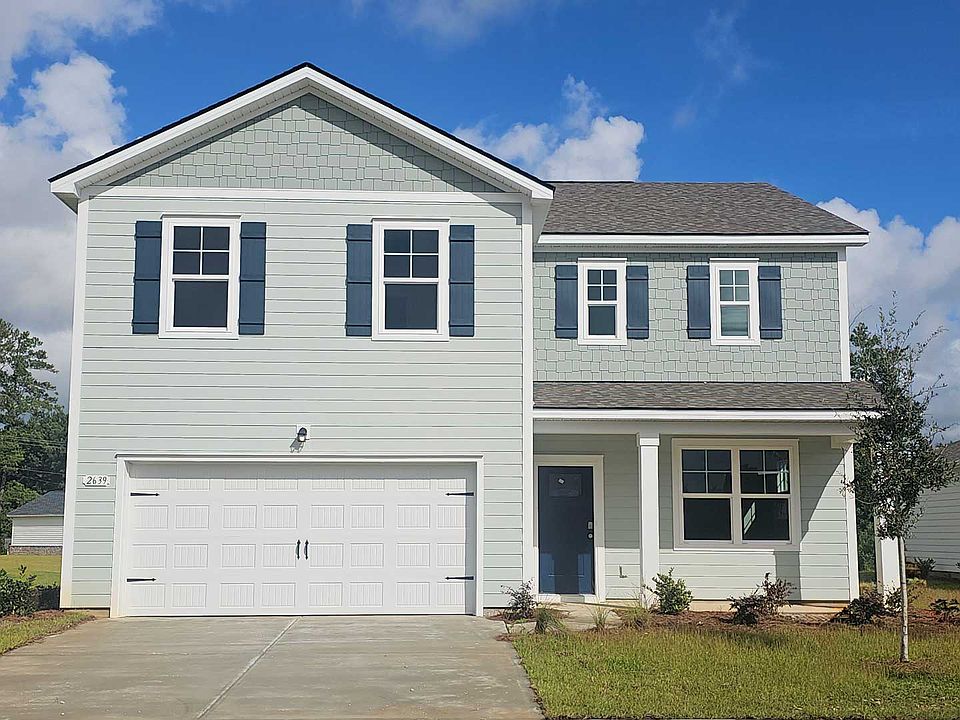
Source: DR Horton
12 homes in this community
Available homes
| Listing | Price | Bed / bath | Status |
|---|---|---|---|
| 2866 Riverboat Way | $273,565 | 3 bed / 2 bath | Available |
| 2839 Riverboat Way | $274,465 | 3 bed / 2 bath | Available |
| 2863 Riverboat Way | $277,880 | 3 bed / 2 bath | Available |
| 2811 Riverboat Way | $279,465 | 3 bed / 2 bath | Available |
| 2843 Riverboat Way | $279,465 | 3 bed / 2 bath | Available |
| 2702 Riverboat Way | $279,880 | 3 bed / 2 bath | Available |
| 2827 Riverboat Way | $281,465 | 3 bed / 2 bath | Available |
| 2823 Riverboat Way | $300,565 | 4 bed / 2 bath | Available |
| 2607 Riverboat Way | $302,600 | 4 bed / 2 bath | Available |
| 2851 Riverboat Way | $313,880 | 4 bed / 3 bath | Available |
| 1142 Black Lake Way | $314,880 | 4 bed / 3 bath | Available |
| 2867 Riverboat Way | $314,880 | 4 bed / 3 bath | Available |
Source: DR Horton
Contact builder

By pressing Contact builder, you agree that Zillow Group and other real estate professionals may call/text you about your inquiry, which may involve use of automated means and prerecorded/artificial voices and applies even if you are registered on a national or state Do Not Call list. You don't need to consent as a condition of buying any property, goods, or services. Message/data rates may apply. You also agree to our Terms of Use.
Learn how to advertise your homesEstimated market value
Not available
Estimated sales range
Not available
$2,505/mo
Price history
| Date | Event | Price |
|---|---|---|
| 1/6/2026 | Price change | $322,490-3%$125/sqft |
Source: | ||
| 7/1/2025 | Price change | $332,490+0.8%$129/sqft |
Source: | ||
| 4/9/2024 | Price change | $329,990+0.9%$128/sqft |
Source: | ||
| 11/18/2023 | Listed for sale | $326,990$127/sqft |
Source: | ||
Public tax history
Monthly payment
Neighborhood: 29526
Nearby schools
GreatSchools rating
- 5/10Homewood Elementary SchoolGrades: PK-5Distance: 0.9 mi
- 4/10Whittemore Park Middle SchoolGrades: 6-8Distance: 2 mi
- 5/10Conway High SchoolGrades: 9-12Distance: 1.2 mi
Schools provided by the builder
- Elementary: Homewood Elementary School
- Middle: Whittemore Park Middle School
- High: Conway High School
- District: Horry County School District
Source: DR Horton. This data may not be complete. We recommend contacting the local school district to confirm school assignments for this home.
