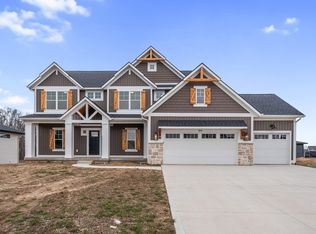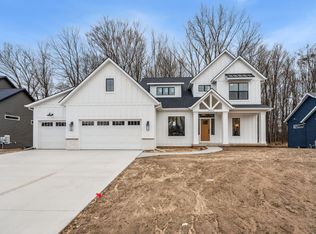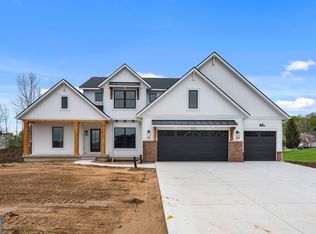Buildable plan: Kingsland, Kingsfield Estates, Grandville, MI 49418
Buildable plan
This is a floor plan you could choose to build within this community.
View move-in ready homesWhat's special
- 288 |
- 19 |
Travel times
Schedule tour
Facts & features
Interior
Bedrooms & bathrooms
- Bedrooms: 4
- Bathrooms: 3
- Full bathrooms: 2
- 1/2 bathrooms: 1
Heating
- Natural Gas, Forced Air
Cooling
- Central Air
Features
- Walk-In Closet(s)
- Has fireplace: Yes
Interior area
- Total interior livable area: 2,050 sqft
Video & virtual tour
Property
Parking
- Total spaces: 3
- Parking features: Attached
- Attached garage spaces: 3
Features
- Levels: 2.0
- Stories: 2
- Patio & porch: Deck
Construction
Type & style
- Home type: SingleFamily
- Property subtype: Single Family Residence
Materials
- Other, Stone, Vinyl Siding
- Roof: Shake
Condition
- New Construction
- New construction: Yes
Details
- Builder name: Buffum Homes
Community & HOA
Community
- Subdivision: Kingsfield Estates
HOA
- Has HOA: Yes
Location
- Region: Grandville
Financial & listing details
- Price per square foot: $300/sqft
- Date on market: 11/12/2025
About the community
Secure Your Custom Home Lot in Kingsfield Estates!
Kingsfield Estates by Buffum Homes is now selling custom home lots and beautiful SPEC homes in Grandville! Located at 56th & Canal, this brand-new community is the perfect place to build or buy your dream home.Source: Buffum Homes
11 homes in this community
Available homes
| Listing | Price | Bed / bath | Status |
|---|---|---|---|
| 5508 Case Dr SW | $764,900 | 4 bed / 3 bath | Available |
Available lots
| Listing | Price | Bed / bath | Status |
|---|---|---|---|
| 5549 Case Dr | $615,000+ | 4 bed / 3 bath | Customizable |
| 5572 Case Dr | $615,000+ | 4 bed / 3 bath | Customizable |
| 5558 Case Dr | $635,000+ | 4 bed / 3 bath | Customizable |
| 5532 Case Dr | $640,000+ | 4 bed / 3 bath | Customizable |
| 5575 Kingsfield Dr | $640,000+ | 4 bed / 3 bath | Customizable |
| 5523 Kingsfield Dr | $645,000+ | 4 bed / 3 bath | Customizable |
| 5545 Kingsfield Dr | $645,000+ | 4 bed / 3 bath | Customizable |
| 5546 Case Dr | $645,000+ | 4 bed / 3 bath | Customizable |
| 5563 Kingsfield Dr | $645,000+ | 4 bed / 3 bath | Customizable |
| 5566 Case Dr | $645,000+ | 4 bed / 3 bath | Customizable |
Source: Buffum Homes
Contact agent
By pressing Contact agent, you agree that Zillow Group and its affiliates, and may call/text you about your inquiry, which may involve use of automated means and prerecorded/artificial voices. You don't need to consent as a condition of buying any property, goods or services. Message/data rates may apply. You also agree to our Terms of Use. Zillow does not endorse any real estate professionals. We may share information about your recent and future site activity with your agent to help them understand what you're looking for in a home.
Learn how to advertise your homesEstimated market value
$614,500
$584,000 - $645,000
$3,050/mo
Price history
| Date | Event | Price |
|---|---|---|
| 6/2/2025 | Listed for sale | $615,000$300/sqft |
Source: | ||
Public tax history
Secure Your Custom Home Lot in Kingsfield Estates!
Kingsfield Estates by Buffum Homes is now selling custom home lots and beautiful SPEC homes in Grandville! Located at 56th & Canal, this brand-new community is the perfect place to build or buy your dream home.Source: Buffum HomesMonthly payment
Neighborhood: 49418
Nearby schools
GreatSchools rating
- 6/10Grandville Century Park Learning CenterGrades: PK-6Distance: 0.3 mi
- 5/10Grandville Middle SchoolGrades: 3-8Distance: 2.6 mi
- 8/10Grandville High SchoolGrades: 9-12Distance: 1.1 mi
Schools provided by the builder
- Elementary: Grandville Public Schools
- Middle: Grandville Public Schools
- High: Grandville Public Schools
- District: Grandville Public Schools
Source: Buffum Homes. This data may not be complete. We recommend contacting the local school district to confirm school assignments for this home.





