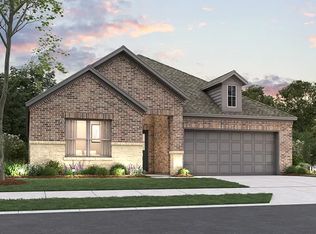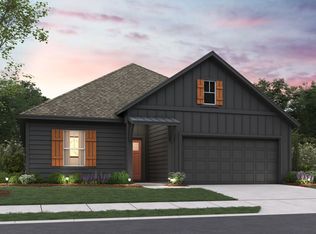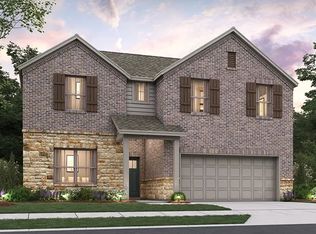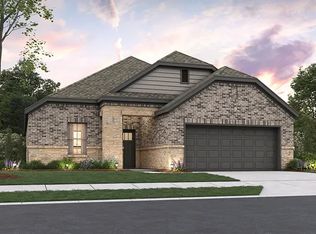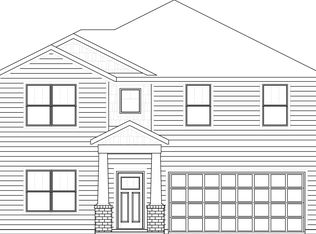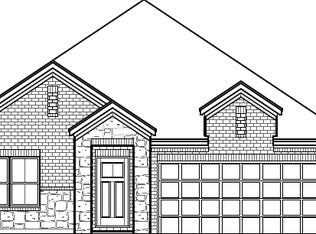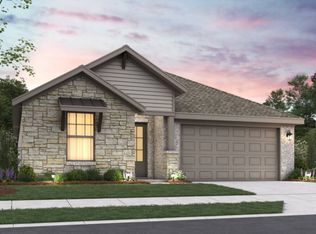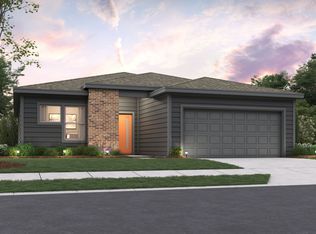Buildable plan: Madison, Kings Way, Denton, TX 76208
Buildable plan
This is a floor plan you could choose to build within this community.
View move-in ready homesWhat's special
- 42 |
- 6 |
Travel times
Schedule tour
Select your preferred tour type — either in-person or real-time video tour — then discuss available options with the builder representative you're connected with.
Facts & features
Interior
Bedrooms & bathrooms
- Bedrooms: 4
- Bathrooms: 3
- Full bathrooms: 3
Features
- Walk-In Closet(s)
Interior area
- Total interior livable area: 2,209 sqft
Property
Parking
- Total spaces: 2
- Parking features: Garage
- Garage spaces: 2
Features
- Levels: 2.0
- Stories: 2
Construction
Type & style
- Home type: SingleFamily
- Property subtype: Single Family Residence
Condition
- New Construction
- New construction: Yes
Details
- Builder name: Cambridge Homes
Community & HOA
Community
- Subdivision: Kings Way
Location
- Region: Denton
Financial & listing details
- Price per square foot: $177/sqft
- Date on market: 12/2/2025
About the community
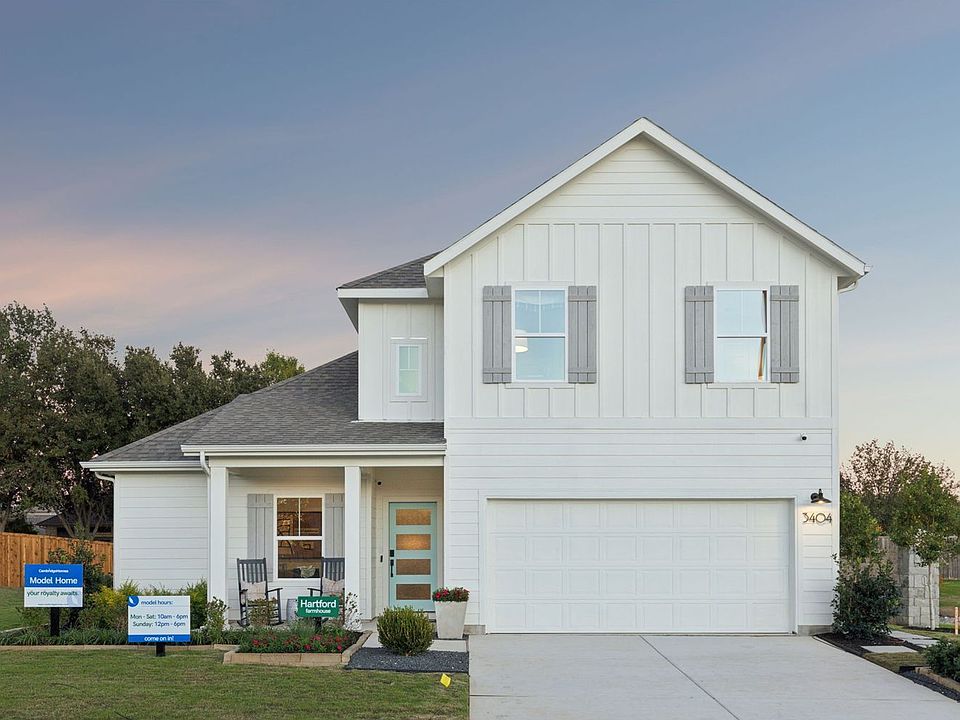
Source: Cambridge Homes
6 homes in this community
Available homes
| Listing | Price | Bed / bath | Status |
|---|---|---|---|
| 3204 Royal Forest Dr | $398,905 | 4 bed / 2 bath | Available |
| 3509 Kingdom Dr | $449,810 | 5 bed / 3 bath | Available |
| 3429 Royal Forest Dr | $477,394 | 3 bed / 3 bath | Available |
| 3300 Goshawk Dr | $424,315 | 4 bed / 2 bath | Available June 2026 |
| 3204 Kingdom Dr | $399,050 | 4 bed / 2 bath | Pending |
| 3513 Kingdom Dr | $449,285 | 3 bed / 3 bath | Pending |
Source: Cambridge Homes
Contact builder

By pressing Contact builder, you agree that Zillow Group and other real estate professionals may call/text you about your inquiry, which may involve use of automated means and prerecorded/artificial voices and applies even if you are registered on a national or state Do Not Call list. You don't need to consent as a condition of buying any property, goods, or services. Message/data rates may apply. You also agree to our Terms of Use.
Learn how to advertise your homesEstimated market value
Not available
Estimated sales range
Not available
$2,530/mo
Price history
| Date | Event | Price |
|---|---|---|
| 10/17/2025 | Price change | $390,990-6.2%$177/sqft |
Source: | ||
| 10/9/2025 | Price change | $416,990+1.7%$189/sqft |
Source: | ||
| 9/5/2025 | Price change | $409,990+1.7%$186/sqft |
Source: | ||
| 6/11/2025 | Price change | $402,990+1.3%$182/sqft |
Source: | ||
| 4/3/2025 | Price change | $397,990-3.6%$180/sqft |
Source: | ||
Public tax history
Monthly payment
Neighborhood: 76208
Nearby schools
GreatSchools rating
- 3/10Hodge Elementary SchoolGrades: PK-5Distance: 0.2 mi
- 4/10Strickland Middle SchoolGrades: 6-8Distance: 2.1 mi
- 5/10Ryan High SchoolGrades: 9-12Distance: 2.8 mi
Schools provided by the builder
- Elementary: Hodge Elementary School
- Middle: Strickland Middle School
- District: Denton Independent School District
Source: Cambridge Homes. This data may not be complete. We recommend contacting the local school district to confirm school assignments for this home.
