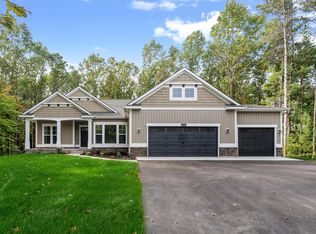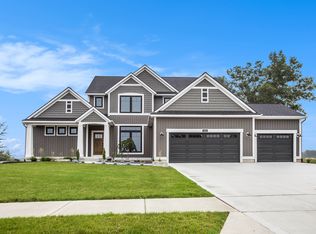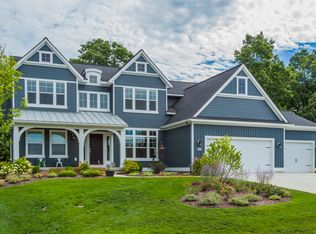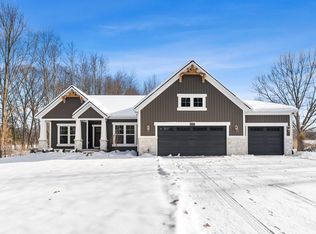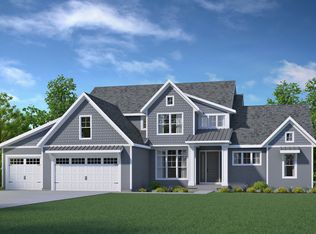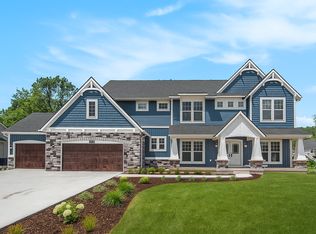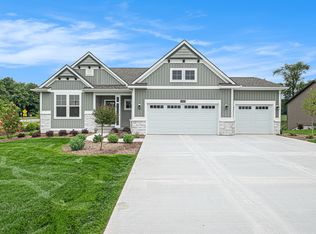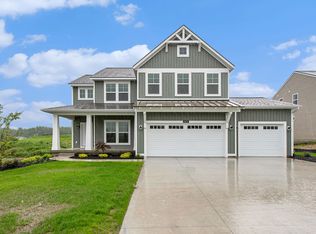Buildable plan: The Windsor, Kingfisher Estates, Spring Lake, MI 49456
Buildable plan
This is a floor plan you could choose to build within this community.
View move-in ready homesWhat's special
- 13 |
- 0 |
Travel times
Schedule tour
Select your preferred tour type — either in-person or real-time video tour — then discuss available options with the builder representative you're connected with.
Facts & features
Interior
Bedrooms & bathrooms
- Bedrooms: 2
- Bathrooms: 3
- Full bathrooms: 2
- 1/2 bathrooms: 1
Heating
- Natural Gas, Forced Air
Cooling
- Central Air
Features
- Wired for Data, Walk-In Closet(s)
Interior area
- Total interior livable area: 2,359 sqft
Video & virtual tour
Property
Parking
- Total spaces: 3
- Parking features: Attached
- Attached garage spaces: 3
Features
- Levels: 1.0
- Stories: 1
Construction
Type & style
- Home type: SingleFamily
- Property subtype: Single Family Residence
Condition
- New Construction
- New construction: Yes
Details
- Builder name: Eastbrook Homes Inc.
Community & HOA
Community
- Subdivision: Kingfisher Estates
Location
- Region: Spring Lake
Financial & listing details
- Price per square foot: $371/sqft
- Date on market: 11/11/2025
About the community
Woods, Creek, Wetlands, and More.
Take a drive through our new Spring Lake community, Kingfisher Estates, and soak in the many natural features these home sites offer you, in addition to their ample acreage. We even have one home site that is 5.5 acres! Contact us to learn more.Source: Eastbrook Homes
1 home in this community
Available homes
| Listing | Price | Bed / bath | Status |
|---|---|---|---|
| 15370 144th Ave | $874,900 | 5 bed / 3 bath | Move-in ready |
Source: Eastbrook Homes
Contact builder

By pressing Contact builder, you agree that Zillow Group and other real estate professionals may call/text you about your inquiry, which may involve use of automated means and prerecorded/artificial voices and applies even if you are registered on a national or state Do Not Call list. You don't need to consent as a condition of buying any property, goods, or services. Message/data rates may apply. You also agree to our Terms of Use.
Learn how to advertise your homesEstimated market value
Not available
Estimated sales range
Not available
Not available
Price history
| Date | Event | Price |
|---|---|---|
| 12/2/2025 | Price change | $875,000+1%$371/sqft |
Source: | ||
| 10/27/2025 | Price change | $866,000+1.9%$367/sqft |
Source: | ||
| 10/3/2025 | Price change | $850,000-0.1%$360/sqft |
Source: | ||
| 8/18/2025 | Price change | $851,000-3.6%$361/sqft |
Source: | ||
| 4/15/2025 | Price change | $883,000+0.5%$374/sqft |
Source: | ||
Public tax history
Monthly payment
Neighborhood: 49456
Nearby schools
GreatSchools rating
- 9/10Jeffers Elementary SchoolGrades: PK-4Distance: 0.9 mi
- 6/10Spring Lake Middle SchoolGrades: 7-8Distance: 2.8 mi
- 9/10Spring Lake High SchoolGrades: 9-12Distance: 1.1 mi
