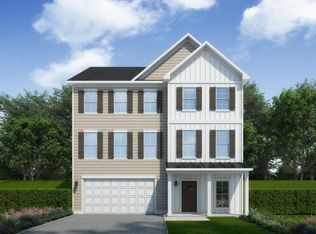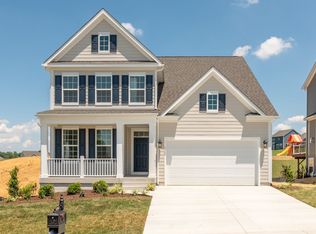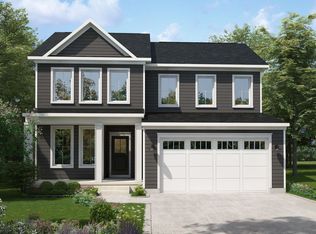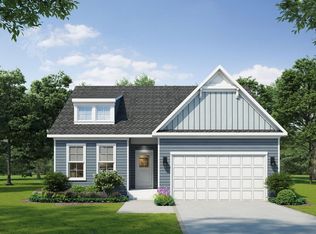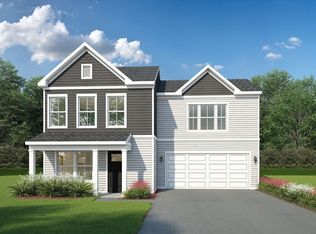Buildable plan: The Hampton, King's Walk, Roanoke, VA 24012
Buildable plan
This is a floor plan you could choose to build within this community.
View move-in ready homesWhat's special
- 145 |
- 14 |
Travel times
Schedule tour
Select your preferred tour type — either in-person or real-time video tour — then discuss available options with the builder representative you're connected with.
Facts & features
Interior
Bedrooms & bathrooms
- Bedrooms: 4
- Bathrooms: 3
- Full bathrooms: 3
Interior area
- Total interior livable area: 2,130 sqft
Video & virtual tour
Property
Parking
- Total spaces: 2
- Parking features: Garage
- Garage spaces: 2
Features
- Levels: 2.0
- Stories: 2
Construction
Type & style
- Home type: SingleFamily
- Property subtype: Single Family Residence
Condition
- New Construction
- New construction: Yes
Details
- Builder name: Stateson Homes
Community & HOA
Community
- Subdivision: King's Walk
HOA
- Has HOA: Yes
- HOA fee: $150 monthly
Location
- Region: Roanoke
Financial & listing details
- Price per square foot: $185/sqft
- Date on market: 12/24/2025
About the community
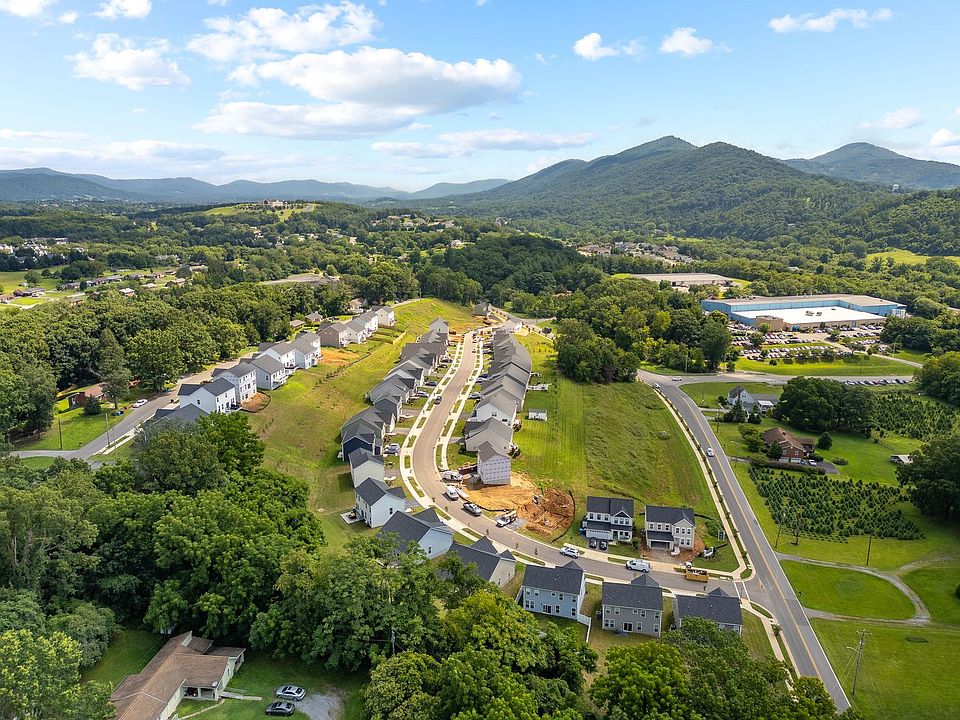
Source: Stateson Homes
Contact builder
By pressing Contact builder, you agree that Zillow Group and other real estate professionals may call/text you about your inquiry, which may involve use of automated means and prerecorded/artificial voices and applies even if you are registered on a national or state Do Not Call list. You don't need to consent as a condition of buying any property, goods, or services. Message/data rates may apply. You also agree to our Terms of Use.
Learn how to advertise your homesEstimated market value
Not available
Estimated sales range
Not available
$2,637/mo
Price history
| Date | Event | Price |
|---|---|---|
| 11/4/2025 | Price change | $394,900-6%$185/sqft |
Source: Stateson Homes Report a problem | ||
| 7/16/2025 | Price change | $419,900+13.5%$197/sqft |
Source: Stateson Homes Report a problem | ||
| 9/27/2024 | Listed for sale | $369,900$174/sqft |
Source: Stateson Homes Report a problem | ||
Public tax history
Monthly payment
Neighborhood: Mecca Gardens
Nearby schools
GreatSchools rating
- 4/10Fallon Park Elementary SchoolGrades: PK-5Distance: 1.6 mi
- 3/10Stonewall Jackson Middle SchoolGrades: 6-8Distance: 2.5 mi
- 2/10William Fleming High SchoolGrades: 9-12Distance: 5.1 mi
