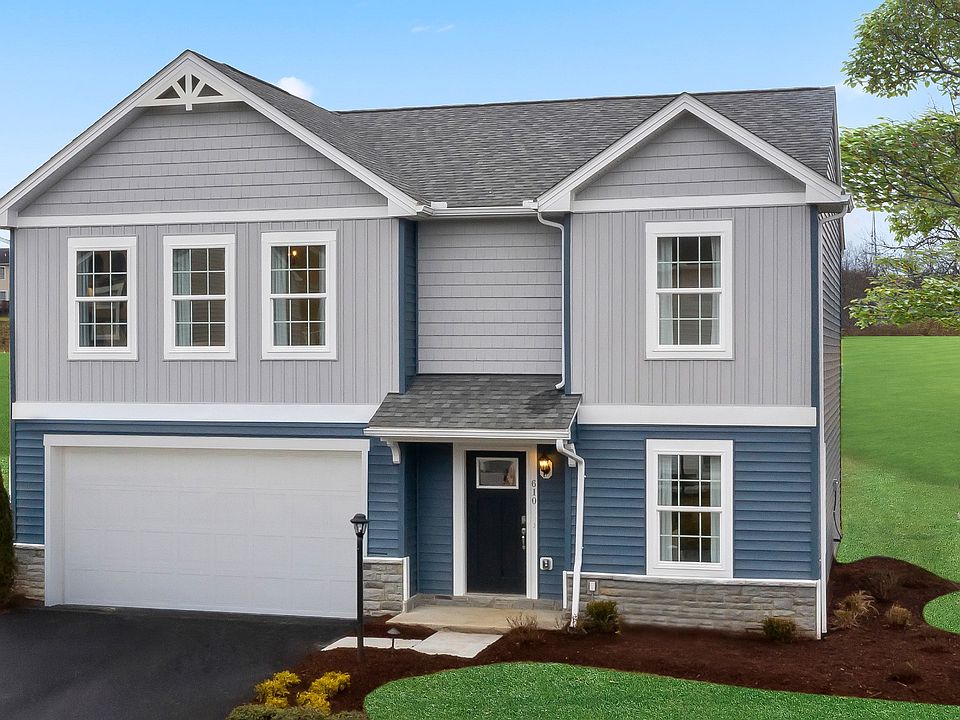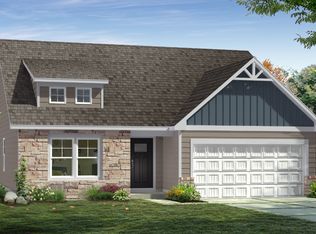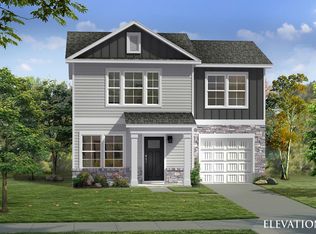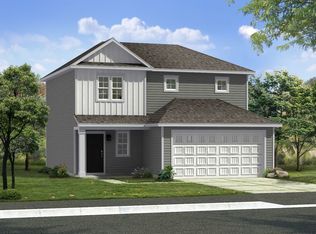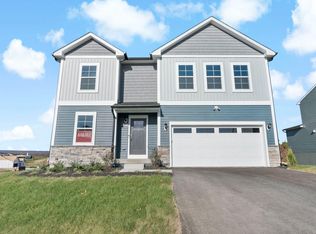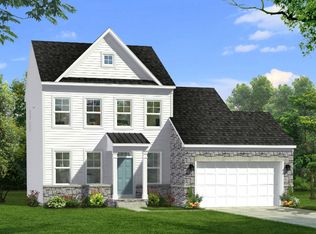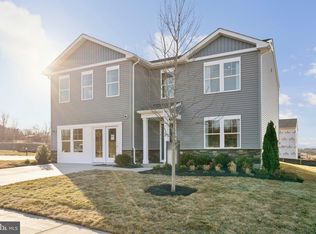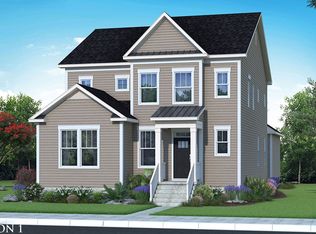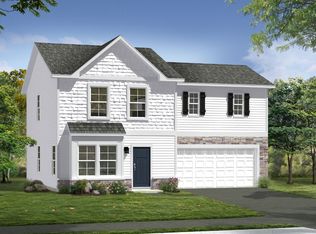Buildable plan: Carnegie II, King's Crossing Single Family Homes, Charles Town, WV 25414
Buildable plan
This is a floor plan you could choose to build within this community.
View move-in ready homesWhat's special
- 103 |
- 4 |
Travel times
Schedule tour
Select your preferred tour type — either in-person or real-time video tour — then discuss available options with the builder representative you're connected with.
Facts & features
Interior
Bedrooms & bathrooms
- Bedrooms: 4
- Bathrooms: 3
- Full bathrooms: 2
- 1/2 bathrooms: 1
Interior area
- Total interior livable area: 2,216 sqft
Video & virtual tour
Property
Parking
- Total spaces: 2
- Parking features: Garage
- Garage spaces: 2
Features
- Levels: 2.0
- Stories: 2
Construction
Type & style
- Home type: SingleFamily
- Property subtype: Single Family Residence
Condition
- New Construction
- New construction: Yes
Details
- Builder name: DRB Homes
Community & HOA
Community
- Subdivision: King's Crossing Single Family Homes
Location
- Region: Charles Town
Financial & listing details
- Price per square foot: $185/sqft
- Date on market: 11/5/2025
About the community
Enjoy Limited-Time Savings This Holiday Season with DRB Homes
Make this season bright with the gift of homeownership. Purchase by December 31, 2025, and unlock $18,000 to cover all your closing costs on select quick move-in homes.Source: DRB Homes
Contact builder

By pressing Contact builder, you agree that Zillow Group and other real estate professionals may call/text you about your inquiry, which may involve use of automated means and prerecorded/artificial voices and applies even if you are registered on a national or state Do Not Call list. You don't need to consent as a condition of buying any property, goods, or services. Message/data rates may apply. You also agree to our Terms of Use.
Learn how to advertise your homesEstimated market value
Not available
Estimated sales range
Not available
$2,547/mo
Price history
| Date | Event | Price |
|---|---|---|
| 7/17/2025 | Price change | $408,990+1.2%$185/sqft |
Source: | ||
| 6/10/2025 | Price change | $403,990+0.5%$182/sqft |
Source: | ||
| 5/1/2025 | Price change | $401,990+0.5%$181/sqft |
Source: | ||
| 4/1/2025 | Price change | $399,990-2.4%$181/sqft |
Source: | ||
| 10/18/2024 | Price change | $409,990+0.7%$185/sqft |
Source: | ||
Public tax history
Monthly payment
Neighborhood: 25414
Nearby schools
GreatSchools rating
- 4/10Wright Denny Intermediate SchoolGrades: 3-5Distance: 2 mi
- 5/10Charles Town Middle SchoolGrades: 6-8Distance: 1.1 mi
- 3/10Washington High SchoolGrades: 9-12Distance: 2.4 mi
