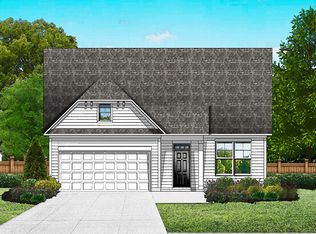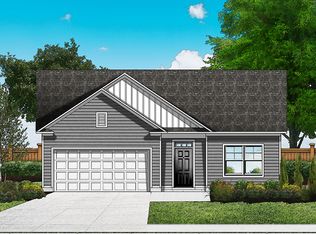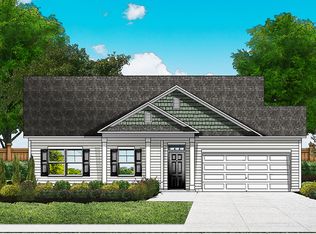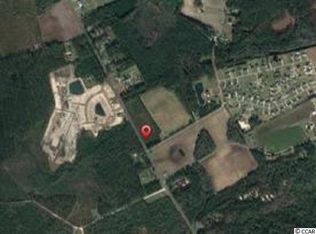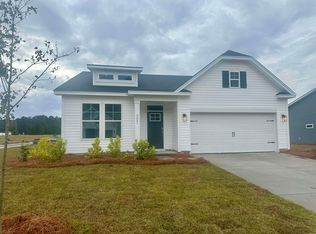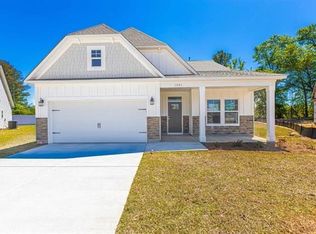Buildable plan: Rivercrest II, King Farm Estates, Aynor, SC 29511
Buildable plan
This is a floor plan you could choose to build within this community.
View move-in ready homesWhat's special
- 47 |
- 5 |
Travel times
Schedule tour
Select your preferred tour type — either in-person or real-time video tour — then discuss available options with the builder representative you're connected with.
Facts & features
Interior
Bedrooms & bathrooms
- Bedrooms: 4
- Bathrooms: 3
- Full bathrooms: 3
Heating
- Natural Gas, Electric
Cooling
- Central Air
Features
- Wired for Data
Interior area
- Total interior livable area: 2,454 sqft
Property
Parking
- Total spaces: 2
- Parking features: Attached
- Attached garage spaces: 2
Features
- Levels: 2.0
- Stories: 2
- Patio & porch: Patio
Construction
Type & style
- Home type: SingleFamily
- Property subtype: Single Family Residence
Materials
- Brick, Vinyl Siding
Condition
- New Construction
- New construction: Yes
Details
- Builder name: Great Southern Homes
Community & HOA
Community
- Subdivision: King Farm Estates
Location
- Region: Aynor
Financial & listing details
- Price per square foot: $134/sqft
- Date on market: 12/23/2025
About the community
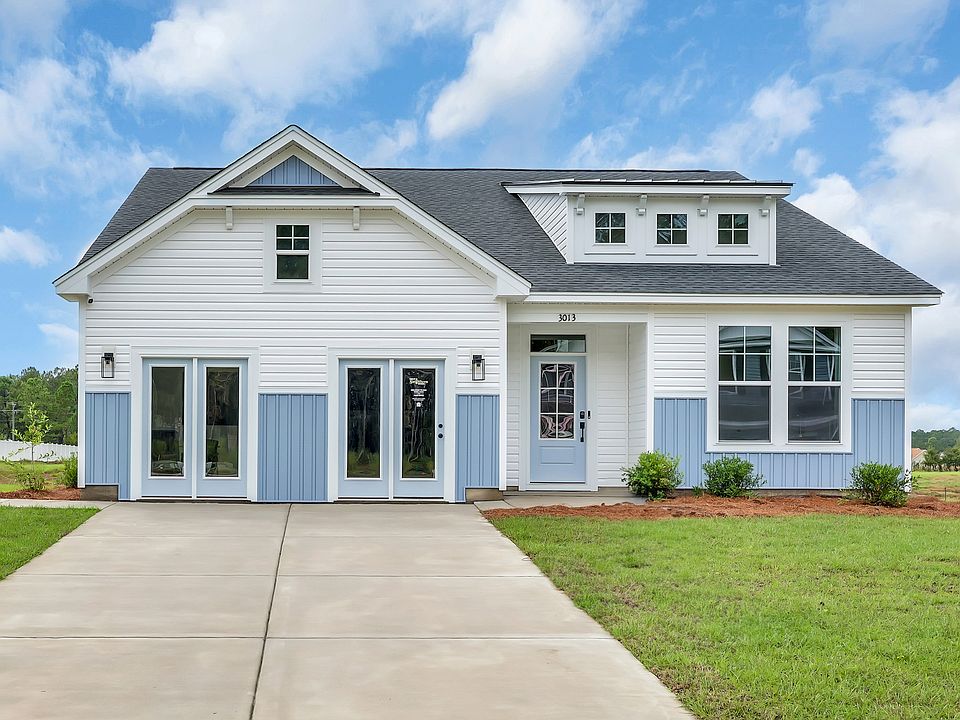
Build Jobs With Mad Money
Build Jobs $15,000 In Mad Money*** With Homeowners Mortgage.Source: Great Southern Homes
9 homes in this community
Available homes
| Listing | Price | Bed / bath | Status |
|---|---|---|---|
| 3032 Gadwall Dr. Lot 7 Odessa | $289,990 | 3 bed / 2 bath | Available |
| 3035 Gadwall Dr. Lot 49 Odessa II | $289,990 | 3 bed / 2 bath | Available |
| 3040 Gadwall Dr Lot 9 | $289,990 | 3 bed / 2 bath | Available |
| 3008 Gadwall Dr. Lot 1 Odessa | $294,990 | 3 bed / 2 bath | Available |
| 3012 Gadwall Dr. Lot 2 Bailey II | $305,990 | 3 bed / 2 bath | Available |
| 3021 Gadwall Dr. Lot 52 Bailey II | $305,990 | 3 bed / 2 bath | Available |
| 3028 Gadwall Dr. Lot 6 Bailey II | $305,990 | 3 bed / 2 bath | Available |
| 3024 Gadwall Dr. Lot 5 Wisteria II | $339,990 | 3 bed / 2 bath | Available |
| 3048 Gadwall Dr. Lot 11 Bailey II | $341,990 | 3 bed / 2 bath | Available |
Source: Great Southern Homes
Contact builder

By pressing Contact builder, you agree that Zillow Group and other real estate professionals may call/text you about your inquiry, which may involve use of automated means and prerecorded/artificial voices and applies even if you are registered on a national or state Do Not Call list. You don't need to consent as a condition of buying any property, goods, or services. Message/data rates may apply. You also agree to our Terms of Use.
Learn how to advertise your homesEstimated market value
$328,900
$312,000 - $345,000
$2,473/mo
Price history
| Date | Event | Price |
|---|---|---|
| 7/16/2025 | Listed for sale | $329,990$134/sqft |
Source: | ||
Public tax history
Build Jobs With Mad Money
Build Jobs $15,000 In Mad Money*** With Homeowners Mortgage.Source: Great Southern HomesMonthly payment
Neighborhood: 29511
Nearby schools
GreatSchools rating
- 9/10Midland Elementary SchoolGrades: PK-5Distance: 8.3 mi
- 5/10Aynor Middle SchoolGrades: 6-8Distance: 9.9 mi
- 8/10Aynor High SchoolGrades: 9-12Distance: 8.8 mi
