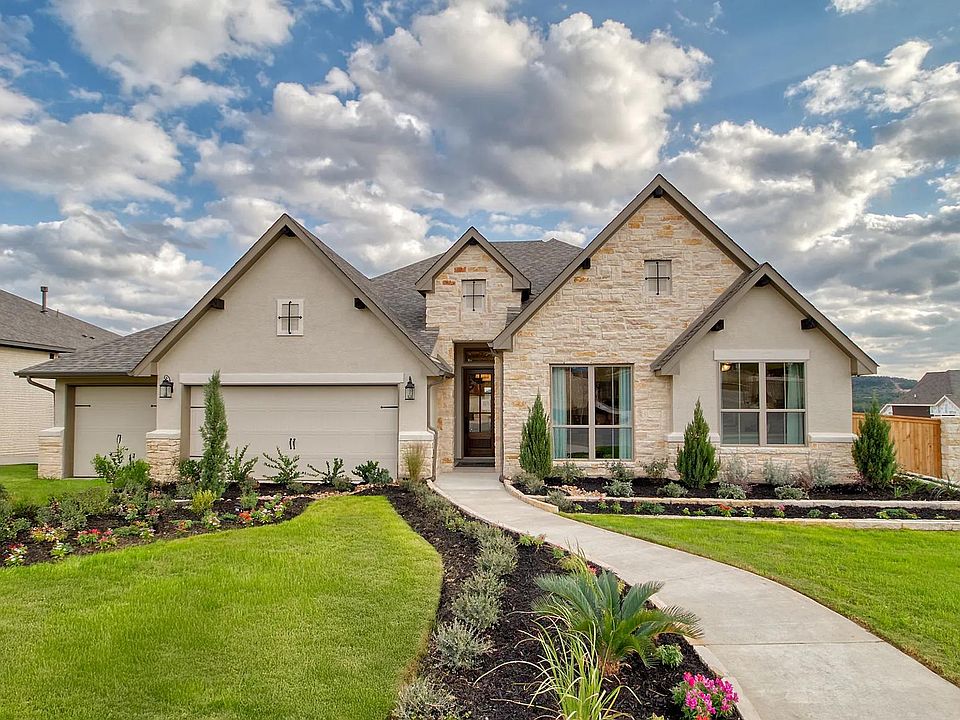The Bowman has an open floor plan kitchen, dining, and family room. The luxury kitchen boasts abundant countertop space and a deep walk-in pantry. The great room overlooks a spacious covered patio, perfect for outdoor living and entertaining. Working from home? The Bowman includes a private home office. You?ll also find a spacious flex room, which can be customized to your family?s lifestyle ? whether that?s a home gym, media room, or craft room. The Bowman is a five bedroom floor plan, with two first-floor bedrooms and three upstairs. The first-floor primary suite features a large shower, freestanding tub, spacious walk-in-closet, and double vanities. On the first floor, you?ll also find a three-car garage with storage space, spacious laundry room, family foyer, half-bath, and grand two-story foyer. Upstairs, you?ll find a customizable game room and large storage closet.
from $950,900
Buildable plan: BOWMAN, Kinder Ranch 70's, Edzqew San Antonio, TX 78260
5beds
4,172sqft
Single Family Residence
Built in 2025
-- sqft lot
$-- Zestimate®
$228/sqft
$-- HOA
Buildable plan
This is a floor plan you could choose to build within this community.
View move-in ready homesWhat's special
Open floor planFamily foyerGrand two-story foyerPrivate home officeSpacious walk-in-closetFreestanding tubSpacious flex room
- 4 |
- 0 |
Travel times
Schedule tour
Select your preferred tour type — either in-person or real-time video tour — then discuss available options with the builder representative you're connected with.
Select a date
Facts & features
Interior
Bedrooms & bathrooms
- Bedrooms: 5
- Bathrooms: 5
- Full bathrooms: 4
- 1/2 bathrooms: 1
Interior area
- Total interior livable area: 4,172 sqft
Property
Features
- Levels: 2.0
- Stories: 2
Construction
Type & style
- Home type: SingleFamily
- Property subtype: Single Family Residence
Condition
- New Construction
- New construction: Yes
Details
- Builder name: Drees Homes
Community & HOA
Community
- Subdivision: Kinder Ranch 70's
Location
- Region: Edzqew San Antonio
Financial & listing details
- Price per square foot: $228/sqft
- Date on market: 7/1/2025
About the community
Embrace the natural elegance of the Texas Hill Country at the Village at Hastings Ridge in Kinder Ranch, San Antonio. Discover footpaths winding through secluded woods, protected greenbelts, and thoughtfully designed common areas throughout this gated, master-planned community's 1,000 acres. This luxury community harmonizes with its natural surroundings while offering the conveniences of city life. Drees Custom Homes is the ideal building partner for your new home at Kinder Ranch, providing spacious home sites with mature trees. With over forty years of experience building homes in Texas, Drees can customize to match your style. Located along Highway 281 and Borgfeld Road, Kinder Ranch is close to everyday conveniences, including shopping, local attractions, top employers, and healthcare.
Source: Drees Homes

