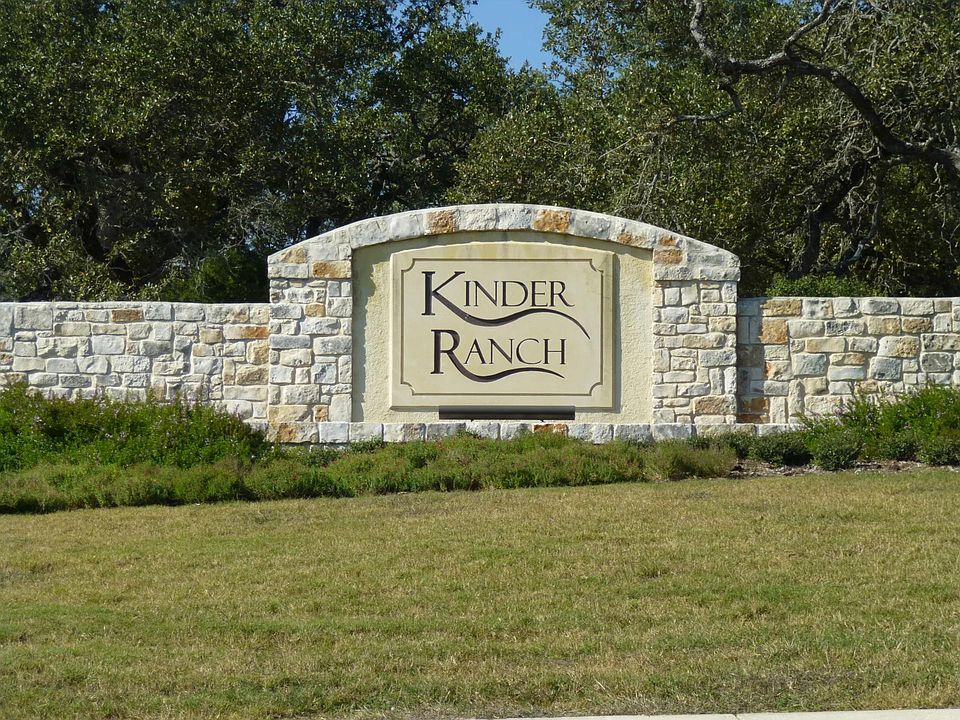The Albert is a two-story customizable floor plan. Step off the front porch into the grand two-story foyer, leading to an open floor plan living triangle. The Albert features a two-story family room, open dining room, and kitchen with a walk-in pantry. The great room overlooks the backyard and covered patio for outdoor living space. The Albert includes four bedrooms and three full bathrooms. You can customize this floor plan by adding an optional first-floor half-bath. The first-floor primary suite boasts a customizable bathroom with a freestanding tub and double vanities. On the main floor you?ll also find a double-doored home office, spacious laundry room, and two-car garage which can be customized with additional storage space or a third car spot. Upstairs is a large game room for added living space!
from $635,900
Buildable plan: ALBERT, Kinder Ranch 50's, San Antonio, TX 78260
4beds
2,692sqft
Single Family Residence
Built in 2025
-- sqft lot
$-- Zestimate®
$236/sqft
$-- HOA
Buildable plan
This is a floor plan you could choose to build within this community.
View move-in ready homesWhat's special
Home officeTwo-car garageOpen dining roomGrand two-story foyerTwo-story family roomFour bedroomsCovered patio
- 4 |
- 0 |
Travel times
Schedule tour
Select your preferred tour type — either in-person or real-time video tour — then discuss available options with the builder representative you're connected with.
Select a date
Facts & features
Interior
Bedrooms & bathrooms
- Bedrooms: 4
- Bathrooms: 3
- Full bathrooms: 3
Interior area
- Total interior livable area: 2,692 sqft
Property
Parking
- Total spaces: 2
- Parking features: Garage
- Garage spaces: 2
Features
- Levels: 2.0
- Stories: 2
Construction
Type & style
- Home type: SingleFamily
- Property subtype: Single Family Residence
Condition
- New Construction
- New construction: Yes
Details
- Builder name: Drees Homes
Community & HOA
Community
- Subdivision: Kinder Ranch 50's
Location
- Region: San Antonio
Financial & listing details
- Price per square foot: $236/sqft
- Date on market: 7/1/2025
About the community
Sunday Creek, the newest community within master-planned Kinder Ranch, boasts gorgeous amenities and spectacular views of the Texas Hill Country. Carefully designed to create a luxurious lifestyle community without taking away from the beautiful landscape, Sunday Creek is the perfect dream-home destination for anyone looking to escape the hustle and bustle of nearby San Antonio. At Sunday Creek, Drees Custom Homes' 50' home sites are surrounded by lush rolling hills and tranquil privacy. With protected greenbelts and natural preserves throughout the community, you will enjoy the best of both worlds with an outstanding location and ultimate "green" style living. Enjoy Kinder Ranch's Recreation Center with a meeting room, covered patio, and junior Olympic-sized swimming pool. Kinder Ranch offers the ideal place to live a comfortable Hill Country lifestyle.
Source: Drees Homes

