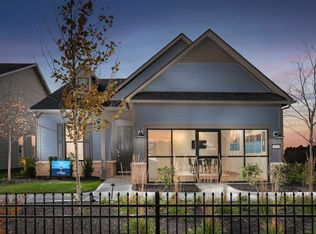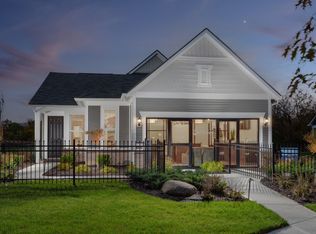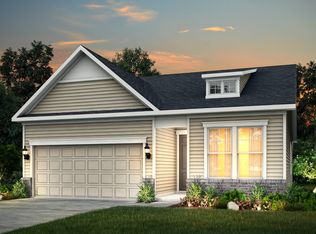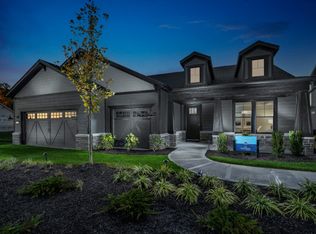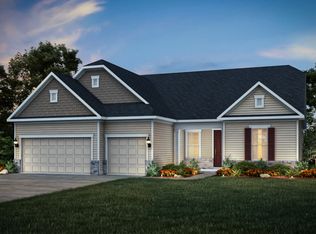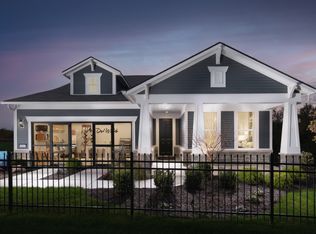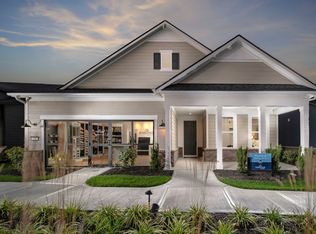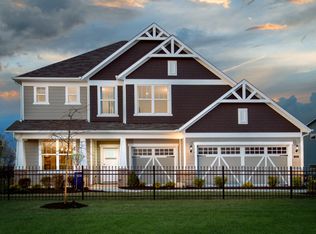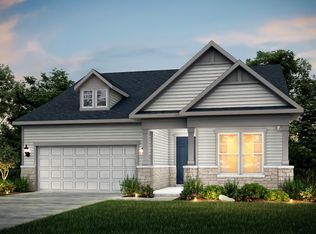The Renown features a modern kitchen design overlooking the gathering room, café. Enjoy the oversized dual walk-in closets in the Owner's Suite in addition to luxurious bath with dual vanities.
New construction
55+ community
from $581,990
Buildable plan: Renown, Kimblewick by Del Webb, Westfield, IN 46074
3beds
2,754sqft
Est.:
Single Family Residence
Built in 2026
-- sqft lot
$-- Zestimate®
$211/sqft
$-- HOA
Buildable plan
This is a floor plan you could choose to build within this community.
View move-in ready homesWhat's special
Modern kitchen designOversized dual walk-in closets
- 168 |
- 7 |
Travel times
Facts & features
Interior
Bedrooms & bathrooms
- Bedrooms: 3
- Bathrooms: 4
- Full bathrooms: 3
- 1/2 bathrooms: 1
Interior area
- Total interior livable area: 2,754 sqft
Video & virtual tour
Property
Parking
- Total spaces: 3
- Parking features: Garage
- Garage spaces: 3
Features
- Levels: 1.0
- Stories: 1
Construction
Type & style
- Home type: SingleFamily
- Property subtype: Single Family Residence
Condition
- New Construction
- New construction: Yes
Details
- Builder name: Del Webb
Community & HOA
Community
- Senior community: Yes
- Subdivision: Kimblewick by Del Webb
Location
- Region: Westfield
Financial & listing details
- Price per square foot: $211/sqft
- Date on market: 11/20/2025
About the community
55+ community
Live like you're on vacation at Kimblewick by Del Webb. Nestled at 151st Street, this age-restricted community offers new homes with impressive included upgrades tucked away on streets sprinkled with trails, parks and amenities. Resort-style perks await at Kimblewick with a 13,000 sq. clubhouse, indoor/outdoor pool, fitness center and athletic courts. And while our facilities are eye-catching, Kimblewick stands out for its famous Del Webb Lifestyle where you'll find that no day is the same.
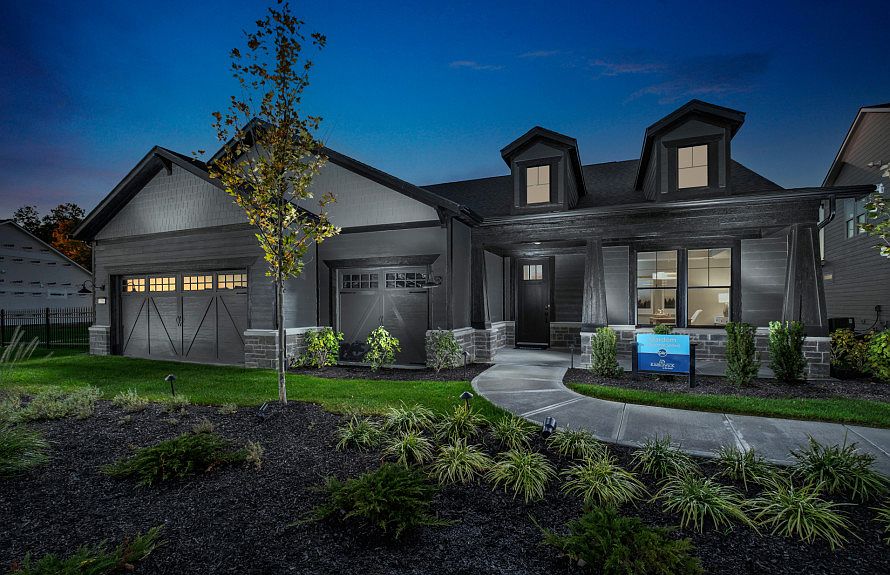
2630 Lord Murphy Drive, Westfield, IN 46074
Source: Del Webb
21 homes in this community
Available homes
| Listing | Price | Bed / bath | Status |
|---|---|---|---|
| 2546 Goldfinger Ln | $429,000 | 3 bed / 2 bath | Available |
| 2543 Goldfinger Ln | $445,000 | 2 bed / 2 bath | Available |
| 15502 Frankel Ln | $535,000 | 2 bed / 2 bath | Available |
| 14915 Iron Liege Way | $560,000 | 2 bed / 2 bath | Available |
| 14814 Desert Orchid Dr | $550,000 | 2 bed / 2 bath | Pending |
Available lots
| Listing | Price | Bed / bath | Status |
|---|---|---|---|
| 2483 Goldfinger Ln | $369,990+ | 2 bed / 2 bath | Customizable |
| 2493 Goldfinger Ln | $369,990+ | 2 bed / 2 bath | Customizable |
| 15207 Affirmed Ave | $467,990+ | 2 bed / 2 bath | Customizable |
| 15230 Alydar Dr | $470,990+ | 2 bed / 2 bath | Customizable |
| 3133 Cannonade Dr | $470,990+ | 2 bed / 2 bath | Customizable |
| 3206 Forego Way | $470,990+ | 2 bed / 2 bath | Customizable |
| 15254 Alydar Dr | $475,990+ | 2 bed / 2 bath | Customizable |
| 15184 Affirmed Ave | $536,990+ | 2 bed / 3 bath | Customizable |
| 15220 Affirmed Ave | $536,990+ | 2 bed / 3 bath | Customizable |
| 3120 Cannonade Dr | $536,990+ | 2 bed / 3 bath | Customizable |
| 3205 Forego Way | $536,990+ | 2 bed / 3 bath | Customizable |
| 3181 Forego Way | $546,990+ | 2 bed / 3 bath | Customizable |
| 15219 Alydar Dr | $581,990+ | 3 bed / 4 bath | Customizable |
| 15232 Affirmed Ave | $581,990+ | 3 bed / 4 bath | Customizable |
| 3132 Cannonade Dr | $581,990+ | 3 bed / 4 bath | Customizable |
| 3133 Forego Way | $581,990+ | 3 bed / 4 bath | Customizable |
Source: Del Webb
Contact builder

Connect with the builder representative who can help you get answers to your questions.
By pressing Contact builder, you agree that Zillow Group and other real estate professionals may call/text you about your inquiry, which may involve use of automated means and prerecorded/artificial voices and applies even if you are registered on a national or state Do Not Call list. You don't need to consent as a condition of buying any property, goods, or services. Message/data rates may apply. You also agree to our Terms of Use.
Learn how to advertise your homesEstimated market value
Not available
Estimated sales range
Not available
$3,522/mo
Price history
| Date | Event | Price |
|---|---|---|
| 1/14/2026 | Price change | $581,990+1.7%$211/sqft |
Source: | ||
| 10/22/2025 | Price change | $571,990+1.8%$208/sqft |
Source: | ||
| 8/13/2025 | Price change | $561,990+0.4%$204/sqft |
Source: | ||
| 6/26/2025 | Price change | $559,990+0.5%$203/sqft |
Source: | ||
| 6/13/2025 | Price change | $556,990+0.5%$202/sqft |
Source: | ||
Public tax history
Tax history is unavailable.
Monthly payment
Neighborhood: 46074
Nearby schools
GreatSchools rating
- 7/10Shamrock Springs Elementary SchoolGrades: PK-4Distance: 1.9 mi
- 9/10Westfield Middle SchoolGrades: 7-8Distance: 4.8 mi
- 10/10Westfield High SchoolGrades: 9-12Distance: 4.9 mi
