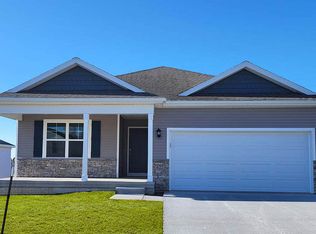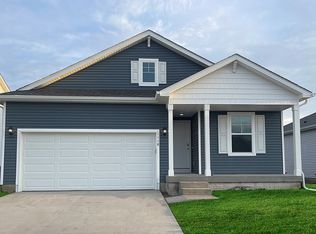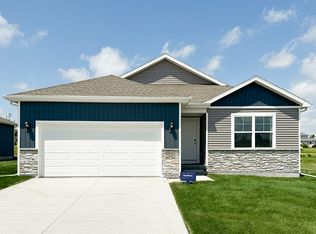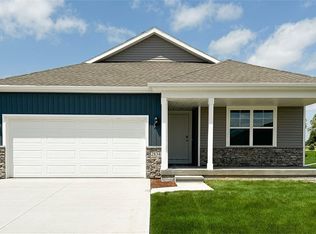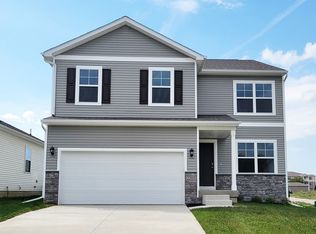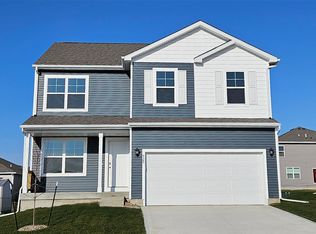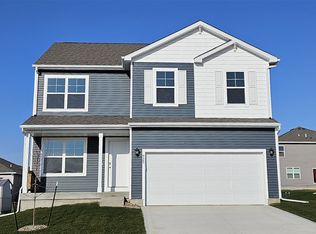Buildable plan: Bellhaven, Kimberley Crossing, Ankeny, IA 50021
Buildable plan
This is a floor plan you could choose to build within this community.
View move-in ready homesWhat's special
- 67 |
- 8 |
Travel times
Schedule tour
Select your preferred tour type — either in-person or real-time video tour — then discuss available options with the builder representative you're connected with.
Facts & features
Interior
Bedrooms & bathrooms
- Bedrooms: 4
- Bathrooms: 3
- Full bathrooms: 2
- 1/2 bathrooms: 1
Interior area
- Total interior livable area: 2,053 sqft
Video & virtual tour
Property
Parking
- Total spaces: 2
- Parking features: Garage
- Garage spaces: 2
Features
- Levels: 2.0
- Stories: 2
Construction
Type & style
- Home type: SingleFamily
- Property subtype: Single Family Residence
Condition
- New Construction
- New construction: Yes
Details
- Builder name: D.R. Horton
Community & HOA
Community
- Subdivision: Kimberley Crossing
Location
- Region: Ankeny
Financial & listing details
- Price per square foot: $163/sqft
- Date on market: 11/20/2025
About the community
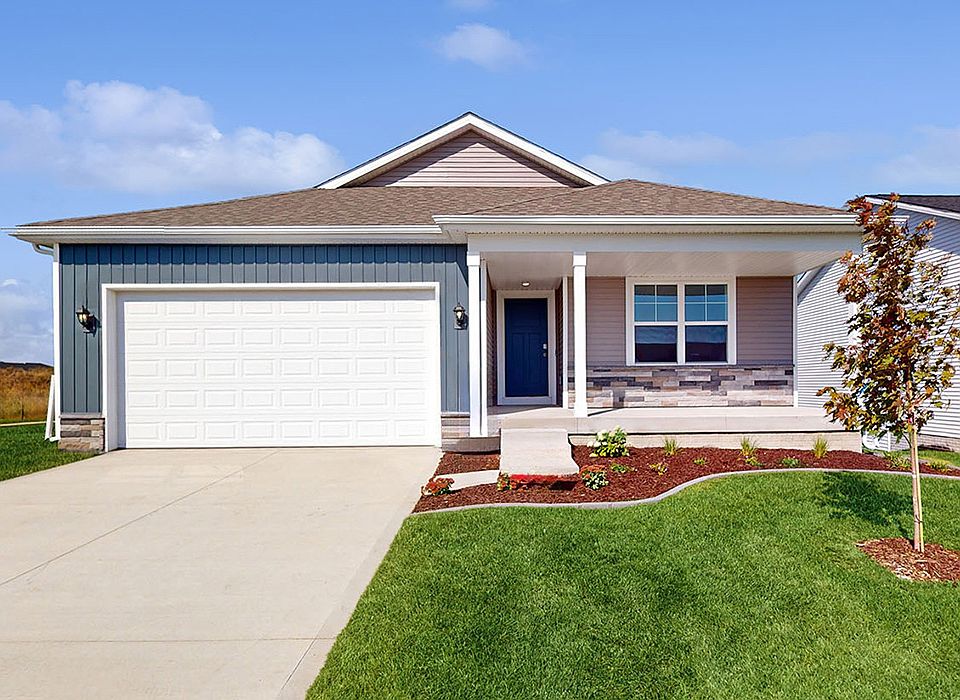
Source: DR Horton
11 homes in this community
Available homes
| Listing | Price | Bed / bath | Status |
|---|---|---|---|
| 5720 NE Verona Dr | $322,990 | 3 bed / 2 bath | Available |
| 5712 NE Verona Dr | $334,990 | 4 bed / 3 bath | Available |
| 5806 NE Verona Dr | $334,990 | 4 bed / 3 bath | Available |
| 5716 NE Verona Dr | $344,990 | 4 bed / 3 bath | Available |
| 5802 NE Verona Dr | $344,990 | 4 bed / 3 bath | Available |
| 5715 NE Verona Dr | $348,990 | 4 bed / 3 bath | Available |
| 5608 NE Sienna Dr | $349,990 | 5 bed / 3 bath | Available |
| 5719 NE Verona Dr | $351,990 | 4 bed / 3 bath | Available |
| 5711 NE Verona Dr | $354,990 | 4 bed / 3 bath | Available |
| 5801 NE Verona Dr | $356,990 | 4 bed / 4 bath | Available |
| 1110 NE 56th St | $359,990 | 4 bed / 3 bath | Available |
Source: DR Horton
Contact builder

By pressing Contact builder, you agree that Zillow Group and other real estate professionals may call/text you about your inquiry, which may involve use of automated means and prerecorded/artificial voices and applies even if you are registered on a national or state Do Not Call list. You don't need to consent as a condition of buying any property, goods, or services. Message/data rates may apply. You also agree to our Terms of Use.
Learn how to advertise your homesEstimated market value
Not available
Estimated sales range
Not available
$2,395/mo
Price history
| Date | Event | Price |
|---|---|---|
| 1/21/2026 | Price change | $334,990-2.9%$163/sqft |
Source: | ||
| 11/8/2025 | Price change | $344,990-2.8%$168/sqft |
Source: | ||
| 11/5/2025 | Price change | $354,990-5.3%$173/sqft |
Source: | ||
| 3/29/2025 | Price change | $374,990+2.7%$183/sqft |
Source: | ||
| 10/12/2024 | Listed for sale | $364,990$178/sqft |
Source: | ||
Public tax history
Monthly payment
Neighborhood: 50021
Nearby schools
GreatSchools rating
- 8/10North Polk Central Elementary SchoolGrades: PK-5Distance: 3.2 mi
- 8/10North Polk Middle SchoolGrades: 6-8Distance: 3.2 mi
- 8/10North Polk High SchoolGrades: 9-12Distance: 3.1 mi
Schools provided by the builder
- Elementary: North Polk Central Elementary
- Middle: North Polk Middle School
- High: North Polk High School
- District: North Polk Community School District
Source: DR Horton. This data may not be complete. We recommend contacting the local school district to confirm school assignments for this home.
