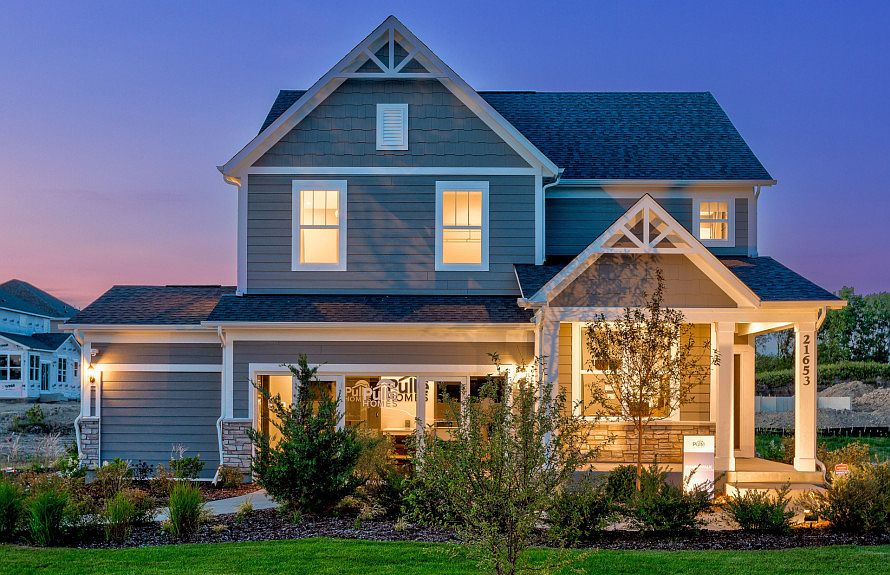Boardwalk meets the needs of families for years to come. A flex room on the first floor can serve as a home office or be converted into an additional bedroom with full bath next door. Upstairs, a spacious loft is available for a kids' play area, family movie night or multiple purposes. There's plenty of room in the Boardwalk, even at mealtime, in the open kitchen and inviting café area.
New construction
from $646,990
Buildable plan: Boardwalk, Kildeer Crossings, Lake Zurich, IL 60047
4beds
2,662sqft
Single Family Residence
Built in 2025
-- sqft lot
$-- Zestimate®
$243/sqft
$-- HOA
Buildable plan
This is a floor plan you could choose to build within this community.
View move-in ready homesWhat's special
Spacious loftHome officeFlex roomFamily movie nightPlenty of roomOpen kitchen
Call: (815) 862-5009
- 724 |
- 40 |
Travel times
Facts & features
Interior
Bedrooms & bathrooms
- Bedrooms: 4
- Bathrooms: 3
- Full bathrooms: 2
- 1/2 bathrooms: 1
Interior area
- Total interior livable area: 2,662 sqft
Video & virtual tour
Property
Parking
- Total spaces: 2
- Parking features: Garage
- Garage spaces: 2
Features
- Levels: 2.0
- Stories: 2
Construction
Type & style
- Home type: SingleFamily
- Property subtype: Single Family Residence
Condition
- New Construction
- New construction: Yes
Details
- Builder name: Pulte Homes
Community & HOA
Community
- Subdivision: Kildeer Crossings
Location
- Region: Lake Zurich
Financial & listing details
- Price per square foot: $243/sqft
- Date on market: 7/12/2025
About the community
Located in the highly-sought after Village of Kildeer, Kildeer Crossings boasts an ideal location close to upscale shopping and dining, as well as plenty of recreation options in the Lake Zurich School District 95. Our collection of new construction single family homes offers a variety of open floor plans with thoughtfully-designed living spaces and plenty of room to entertain.
Source: Pulte

