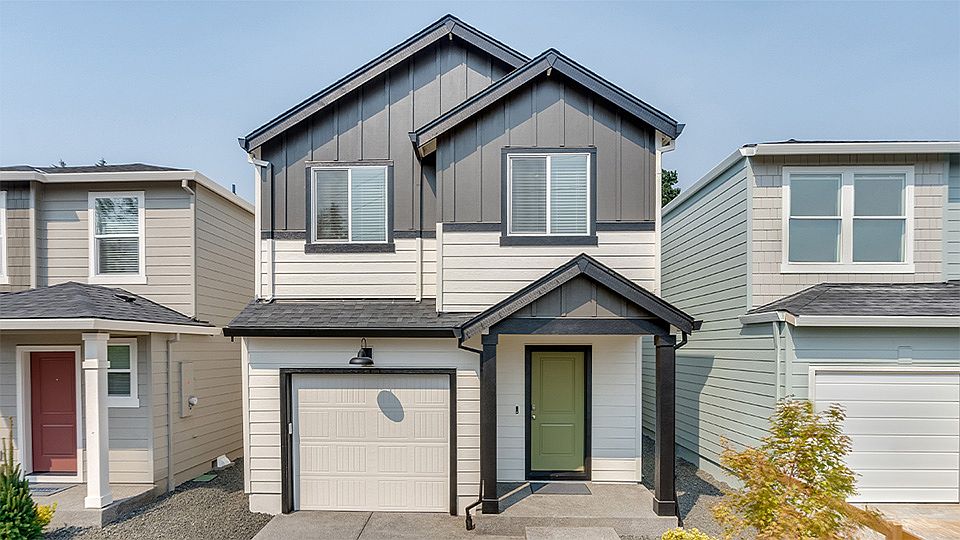Just your luck - the classic Clover design is 1,382 square feet of well-designed living. This floor plan has room to grow with 3 bedrooms and 2.5 bathrooms. Greet guests on your covered front porch and welcome them into your party-perfect main floor. A flexible, open floorplan and powder room on the main level makes for easy hosting. The cozy kitchen welcomes family and friends to dine at the eat-bar. Stainless-steel appliances, quartz countertops and a roomy pantry balance style and function.
3 bedrooms upstairs offer room for out of-town guests, or for the family to each have their own spaces. In between the bedrooms, a centrally located laundry room with washer and dryer makes laundry day a breeze and offers extra storage space. Retreat to the privacy of your primary bedroom, which includes an ensuite bathroom and a spacious walk-in closet inside.
A fenced backyard with irrigation and landscaping offers room to romp. Blinds, all kitchen appliances, and a garage door opener are included for a truly turnkey moving experience. Adjust your home in a snap with smart features, such as a doorbell and thermostat. Your purchase is protected by a 10-year limited warranty.
Photos are representative of plan only and may vary as built. This home has everything you need, plus a garage. See this floor plan in person at Kevanna Park Meadows in Vancouver, Washington. Schedule a tour today!
New construction
from $445,995
Buildable plan: Clover, Kevanna Park Meadows, Vancouver, WA 98682
3beds
1,382sqft
Single Family Residence
Built in 2025
-- sqft lot
$-- Zestimate®
$323/sqft
$-- HOA
Buildable plan
This is a floor plan you could choose to build within this community.
View move-in ready homes- 274 |
- 24 |
Travel times
Schedule tour
Select your preferred tour type — either in-person or real-time video tour — then discuss available options with the builder representative you're connected with.
Select a date
Facts & features
Interior
Bedrooms & bathrooms
- Bedrooms: 3
- Bathrooms: 3
- Full bathrooms: 2
- 1/2 bathrooms: 1
Interior area
- Total interior livable area: 1,382 sqft
Video & virtual tour
Property
Parking
- Total spaces: 1
- Parking features: Garage
- Garage spaces: 1
Features
- Levels: 2.0
- Stories: 2
Construction
Type & style
- Home type: SingleFamily
- Property subtype: Single Family Residence
Condition
- New Construction
- New construction: Yes
Details
- Builder name: D.R. Horton
Community & HOA
Community
- Subdivision: Kevanna Park Meadows
Location
- Region: Vancouver
Financial & listing details
- Price per square foot: $323/sqft
- Date on market: 5/8/2025
About the community
Kevanna Park Meadows could be called Convenience Park Meadows - amenities abound at this Signature Series Express new home community in Vancouver, Washington.
Kevanna Park Meadows offers single-family homes with roughly 1,382- 1,492 square feet of versatile living space. Each of these Signature Series Express homes contains 3 bedrooms, 2.5 bathrooms, and an attached garage. You'll find premium flooring and carpet, stainless steel appliances and quartz countertops. All kitchen appliances, a washer and dryer, and blinds come pre-installed in your new home. Outside, you'll find a fenced backyard with a lawn and irrigation. Many homes are bordered by a protected green space that encircles the community, giving a more peaceful and private feeling with views of mature trees. Plus, each home includes a 10-year limited warranty!
Your new community is within easy reach of I205 and SR-500 highways for a quick commute. The Clark County YMCA with a gym and pool, and popular stores like Trader Joe's are minutes away. Kevanna Park is just down the street, with a playground for littles to romp around on. Or, hop on the Burnt Bridge Creek Trail and bike all the way to Vancouver Lake. This neighborhood has a bike score of 51, and it's only a few stops from the Van Mall Transit Center, for public transit all over Vancouver. A walking trail with greenspace and a gathering area with a community mini library are ready for residents to use.
Photos are representative of plan only and may vary as built. Find your perfect turnkey new home at Kevanna Park Meadows by scheduling a tour of our model homes today!
Source: DR Horton

