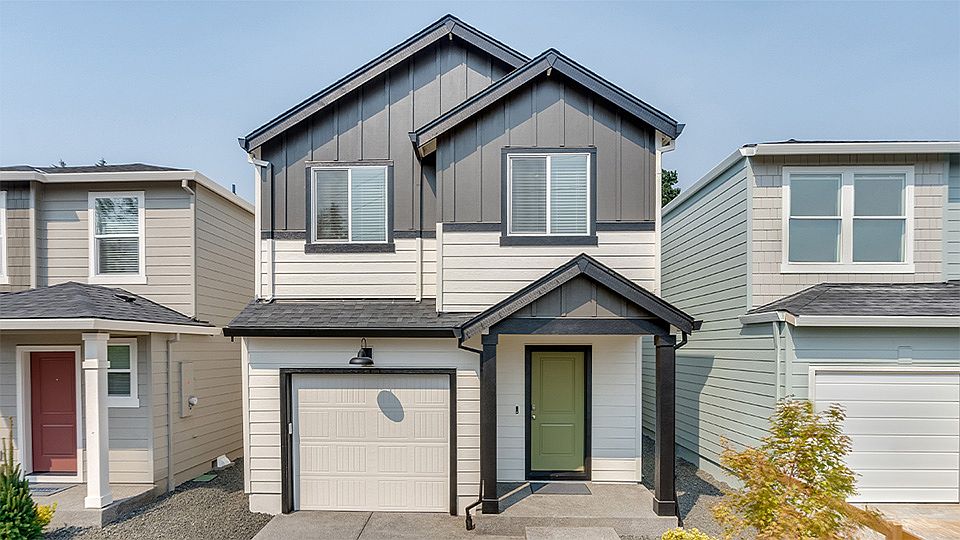Available homes
- Facts: 3 bedrooms. 3 bath. 1382 square feet.
- 3 bd
- 3 ba
- 1,382 sqft
10386 NE 46th St, Vancouver, WA 98682Available3D Tour - Facts: 3 bedrooms. 3 bath. 1492 square feet.
- 3 bd
- 3 ba
- 1,492 sqft
4509 NE 103rd Pl, Vancouver, WA 98682Available3D Tour - Facts: 3 bedrooms. 3 bath. 1492 square feet.
- 3 bd
- 3 ba
- 1,492 sqft
4517 NE 103rd Pl, Vancouver, WA 98682Available3D Tour - Facts: 3 bedrooms. 3 bath. 1382 square feet.
- 3 bd
- 3 ba
- 1,382 sqft
4505 NE 103rd Pl, Vancouver, WA 98682Pending3D Tour - Facts: 3 bedrooms. 3 bath. 1382 square feet.
- 3 bd
- 3 ba
- 1,382 sqft
4513 NE 103rd Pl, Vancouver, WA 98682Pending3D Tour - Facts: 3 bedrooms. 3 bath. 1382 square feet.
- 3 bd
- 3 ba
- 1,382 sqft
10402 NE 46th St, Vancouver, WA 98682Pending3D Tour - Facts: 3 bedrooms. 3 bath. 1382 square feet.
- 3 bd
- 3 ba
- 1,382 sqft
10320 NE 46th St, Vancouver, WA 98682Pending3D Tour - Facts: 3 bedrooms. 3 bath. 1492 square feet.
- 3 bd
- 3 ba
- 1,492 sqft
10382 NE 46th St, Vancouver, WA 98682Pending3D Tour

