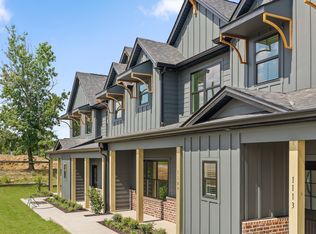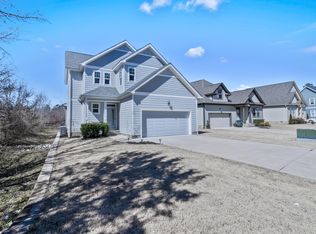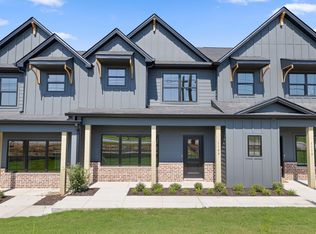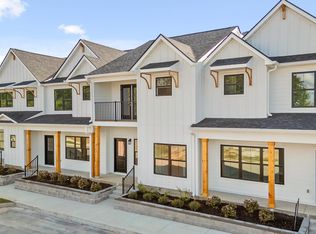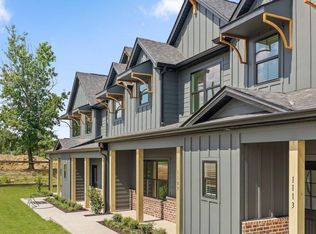Buildable plan: The Camden, Kensington, Chattanooga, TN 37421
Buildable plan
This is a floor plan you could choose to build within this community.
View move-in ready homesWhat's special
- 163 |
- 8 |
Travel times
Schedule tour
Select your preferred tour type — either in-person or real-time video tour — then discuss available options with the builder representative you're connected with.
Facts & features
Interior
Bedrooms & bathrooms
- Bedrooms: 3
- Bathrooms: 3
- Full bathrooms: 2
- 1/2 bathrooms: 1
Heating
- Electric, Heat Pump
Cooling
- Central Air
Interior area
- Total interior livable area: 1,556 sqft
Property
Parking
- Parking features: On Street
Features
- Levels: 2.0
- Stories: 2
Construction
Type & style
- Home type: Townhouse
- Property subtype: Townhouse
Materials
- Other, Brick
- Roof: Asphalt
Condition
- New Construction
- New construction: Yes
Details
- Builder name: RP Homes
Community & HOA
Community
- Subdivision: Kensington
HOA
- Has HOA: Yes
- HOA fee: $245 monthly
Location
- Region: Chattanooga
Financial & listing details
- Price per square foot: $206/sqft
- Date on market: 12/14/2025
About the community
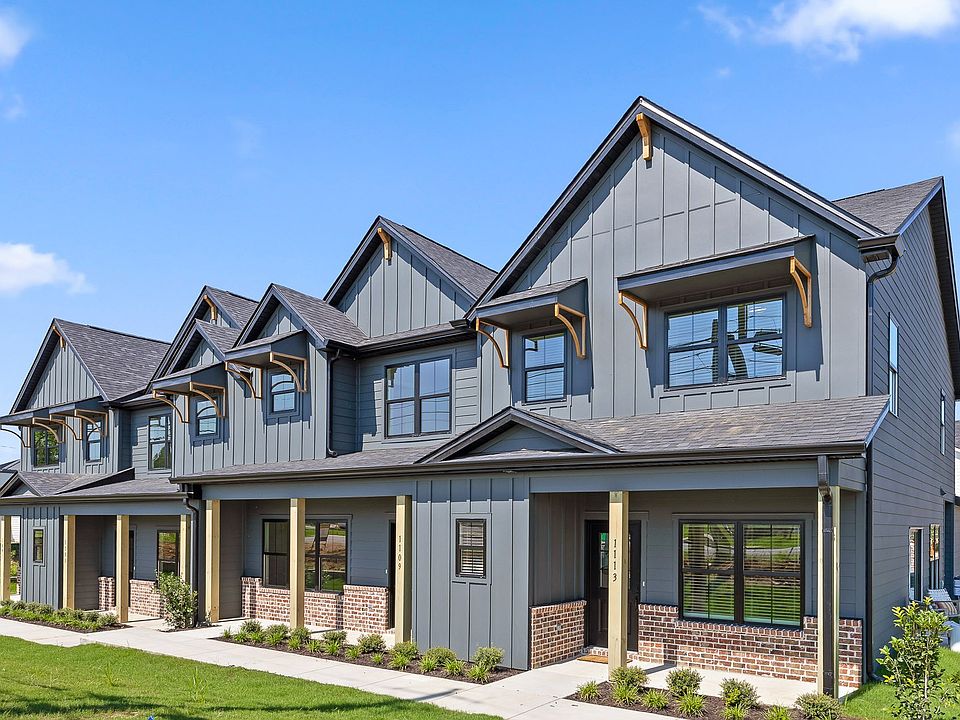
Enjoy the Low Maintenance Lifestyle in the heart of all the action of East Brainerd! Call Today!
Enjoy low interest rates and 1% towards your closing costs when using our preferred lenders!Source: RP Homes
Contact builder

By pressing Contact builder, you agree that Zillow Group and other real estate professionals may call/text you about your inquiry, which may involve use of automated means and prerecorded/artificial voices and applies even if you are registered on a national or state Do Not Call list. You don't need to consent as a condition of buying any property, goods, or services. Message/data rates may apply. You also agree to our Terms of Use.
Learn how to advertise your homesEstimated market value
$319,700
$304,000 - $336,000
$2,219/mo
Price history
| Date | Event | Price |
|---|---|---|
| 1/9/2026 | Price change | $319,900-8.6%$206/sqft |
Source: | ||
| 6/12/2025 | Listed for sale | $349,900$225/sqft |
Source: | ||
Public tax history
Enjoy the Low Maintenance Lifestyle in the heart of all the action of East Brainerd! Call Today!
Enjoy low interest rates and 1% towards your closing costs when using our preferred lenders!Source: RP HomesMonthly payment
Neighborhood: 37421
Nearby schools
GreatSchools rating
- 4/10East Brainerd Elementary SchoolGrades: PK-5Distance: 1.5 mi
- 7/10East Hamilton Middle SchoolGrades: 6-8Distance: 4.9 mi
- 9/10East Hamilton SchoolGrades: 9-12Distance: 2.8 mi
Schools provided by the builder
- Elementary: East Brainerd Elementary
- Middle: East Hamilton Middle
- High: East Hamilton High School
- District: East Hamilton
Source: RP Homes. This data may not be complete. We recommend contacting the local school district to confirm school assignments for this home.
