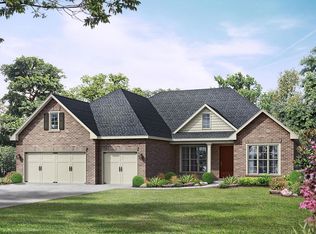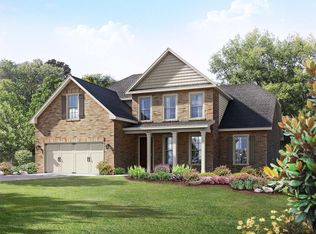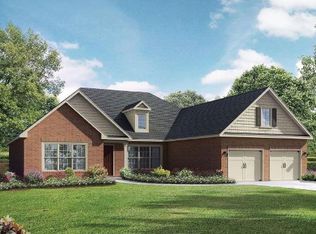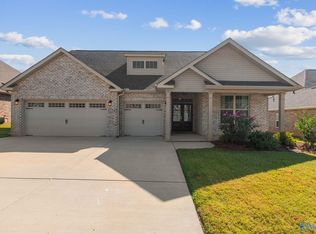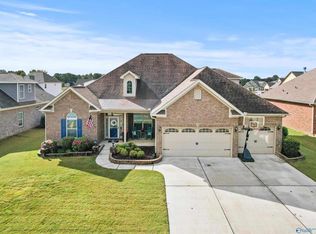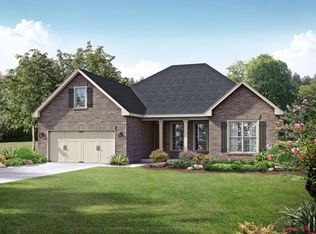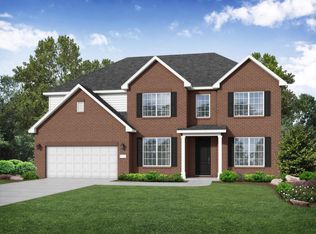Buildable plan: The Emory, Kendall Farms, Toney, AL 35773
Buildable plan
This is a floor plan you could choose to build within this community.
View move-in ready homesWhat's special
- 17 |
- 2 |
Travel times
Schedule tour
Select your preferred tour type — either in-person or real-time video tour — then discuss available options with the builder representative you're connected with.
Facts & features
Interior
Bedrooms & bathrooms
- Bedrooms: 4
- Bathrooms: 4
- Full bathrooms: 3
- 1/2 bathrooms: 1
Heating
- Electric, Heat Pump
Cooling
- Central Air
Interior area
- Total interior livable area: 3,563 sqft
Video & virtual tour
Property
Parking
- Total spaces: 2
- Parking features: Attached
- Attached garage spaces: 2
Features
- Levels: 2.0
- Stories: 2
Construction
Type & style
- Home type: SingleFamily
- Property subtype: Single Family Residence
Materials
- Brick
- Roof: Shake
Condition
- New Construction
- New construction: Yes
Details
- Builder name: Davidson Homes - Huntsville Region
Community & HOA
Community
- Subdivision: Kendall Farms
HOA
- Has HOA: Yes
- HOA fee: $21 monthly
Location
- Region: Toney
Financial & listing details
- Price per square foot: $126/sqft
- Date on market: 1/20/2026
About the community
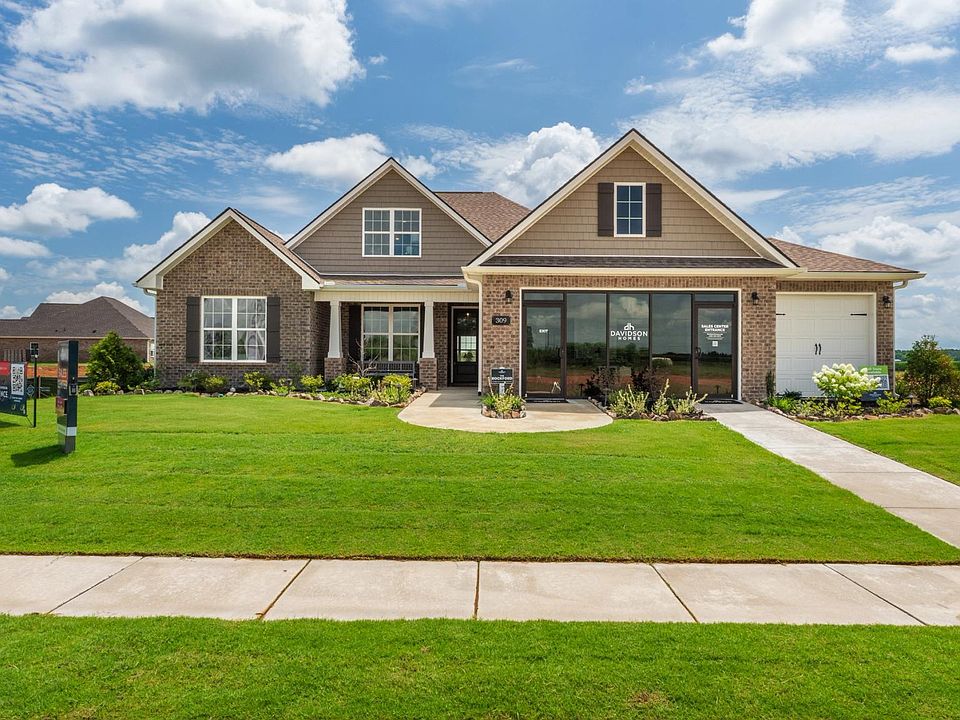
LIMITED TIME: Rates as Low as 2.99% (5.808% APR)* PLUS Flex Cash
For a limited time, start the New Year with special rates from Davidson Homes. Unlock your new dream home with Interest Rates as Low as 2.99% (5.808% APR)* PLUS Flex CashSource: Davidson Homes, Inc.
20 homes in this community
Available homes
| Listing | Price | Bed / bath | Status |
|---|---|---|---|
| 206 Kendall Farms Blvd | $374,900 | 3 bed / 3 bath | Available |
| 208 Kendall Farms Blvd | $395,900 | 3 bed / 3 bath | Available |
| 217 Kendall Farms Blvd | $439,900 | 3 bed / 3 bath | Available |
| 218 Kendall Farms Blvd | $455,111 | 5 bed / 4 bath | Available |
Available lots
| Listing | Price | Bed / bath | Status |
|---|---|---|---|
| 111 Sniper St | $409,900+ | 3 bed / 3 bath | Customizable |
| 153 Sniper St | $409,900+ | 3 bed / 3 bath | Customizable |
| 300 Pone St | $409,900+ | 3 bed / 3 bath | Customizable |
| 308 Pone St | $409,900+ | 3 bed / 3 bath | Customizable |
| 113 Sniper St | $414,900+ | 4 bed / 4 bath | Customizable |
| 201 Kendall Farms Blvd | $414,900+ | 4 bed / 4 bath | Customizable |
| 302 Pone St | $414,900+ | 4 bed / 4 bath | Customizable |
| 310 Pone St | $414,900+ | 4 bed / 4 bath | Customizable |
| 105 Sniper St | $444,900+ | 4 bed / 4 bath | Customizable |
| 117 Sniper St | $444,900+ | 4 bed / 4 bath | Customizable |
| 304 Pone St | $444,900+ | 4 bed / 4 bath | Customizable |
| 312 Pone St | $444,900+ | 4 bed / 4 bath | Customizable |
| 109 Sniper St | $449,900+ | 4 bed / 4 bath | Customizable |
| 210 Kendall Farms Blvd | $449,900+ | 4 bed / 4 bath | Customizable |
| 306 Pone St | $449,900+ | 4 bed / 4 bath | Customizable |
| 307 Pone St | $449,900+ | 4 bed / 4 bath | Customizable |
Source: Davidson Homes, Inc.
Contact builder

By pressing Contact builder, you agree that Zillow Group and other real estate professionals may call/text you about your inquiry, which may involve use of automated means and prerecorded/artificial voices and applies even if you are registered on a national or state Do Not Call list. You don't need to consent as a condition of buying any property, goods, or services. Message/data rates may apply. You also agree to our Terms of Use.
Learn how to advertise your homesEstimated market value
Not available
Estimated sales range
Not available
$2,972/mo
Price history
| Date | Event | Price |
|---|---|---|
| 3/13/2025 | Listed for sale | $449,900$126/sqft |
Source: | ||
Public tax history
LIMITED TIME: Rates as Low as 2.99% (5.808% APR)* PLUS Flex Cash
For a limited time, start the New Year with special rates from Davidson Homes. Unlock your new dream home with Interest Rates as Low as 2.99% (5.808% APR)* PLUS Flex CashSource: Davidson Homes - Huntsville RegionMonthly payment
Neighborhood: 35773
Nearby schools
GreatSchools rating
- 3/10Madison Cross Roads Elementary SchoolGrades: PK-5Distance: 2.7 mi
- 5/10Sparkman Middle SchoolGrades: 6-8Distance: 1.7 mi
- 2/10Sparkman Ninth Grade SchoolGrades: 9Distance: 3.7 mi
Schools provided by the builder
- Elementary: Madison Cross Roads Elementary School
- Middle: Sparkman Middle School
- High: Sparkman High School
Source: Davidson Homes, Inc.. This data may not be complete. We recommend contacting the local school district to confirm school assignments for this home.
