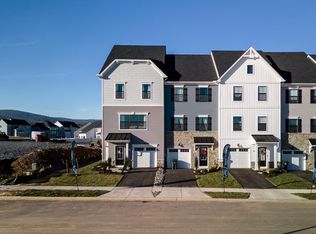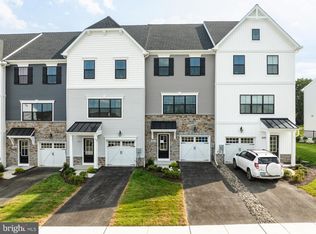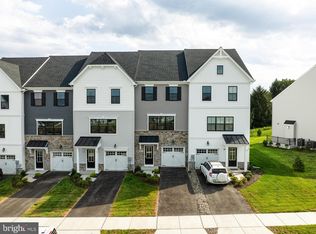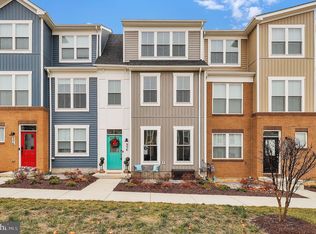Buildable plan: Hayward Farmhouse - End, Kellerton Townhomes, Frederick, MD 21702
Buildable plan
This is a floor plan you could choose to build within this community.
View move-in ready homesWhat's special
- 162 |
- 4 |
Travel times
Schedule tour
Select your preferred tour type — either in-person or real-time video tour — then discuss available options with the builder representative you're connected with.
Facts & features
Interior
Bedrooms & bathrooms
- Bedrooms: 3
- Bathrooms: 3
- Full bathrooms: 2
- 1/2 bathrooms: 1
Heating
- Natural Gas, Forced Air
Cooling
- Central Air
Interior area
- Total interior livable area: 1,780 sqft
Video & virtual tour
Property
Parking
- Total spaces: 1
- Parking features: Garage
- Garage spaces: 1
Features
- Levels: 3.0
- Stories: 3
Construction
Type & style
- Home type: Townhouse
- Property subtype: Townhouse
Condition
- New Construction
- New construction: Yes
Details
- Builder name: Keystone Custom Homes
Community & HOA
Community
- Subdivision: Kellerton Townhomes
Location
- Region: Frederick
Financial & listing details
- Price per square foot: $275/sqft
- Date on market: 11/7/2025
About the community
Source: Keystone Custom Homes
3 homes in this community
Available homes
| Listing | Price | Bed / bath | Status |
|---|---|---|---|
| 2605 Front Shed Dr | $534,900 | 4 bed / 4 bath | Pending |
| 2609 Front Shed Dr | $534,900 | 4 bed / 4 bath | Pending |
| 2613 Front Shed Dr | $534,900 | 4 bed / 4 bath | Pending |
Source: Keystone Custom Homes
Contact builder

By pressing Contact builder, you agree that Zillow Group and other real estate professionals may call/text you about your inquiry, which may involve use of automated means and prerecorded/artificial voices and applies even if you are registered on a national or state Do Not Call list. You don't need to consent as a condition of buying any property, goods, or services. Message/data rates may apply. You also agree to our Terms of Use.
Learn how to advertise your homesEstimated market value
Not available
Estimated sales range
Not available
$2,777/mo
Price history
| Date | Event | Price |
|---|---|---|
| 12/2/2025 | Price change | $488,625+0.1%$275/sqft |
Source: | ||
| 11/18/2025 | Price change | $488,110+0.1%$274/sqft |
Source: | ||
| 11/4/2025 | Price change | $487,595+0.1%$274/sqft |
Source: | ||
| 10/14/2025 | Price change | $487,080+0.1%$274/sqft |
Source: | ||
| 10/2/2025 | Price change | $486,565+0.1%$273/sqft |
Source: | ||
Public tax history
Monthly payment
Neighborhood: 21702
Nearby schools
GreatSchools rating
- 8/10Whittier Elementary SchoolGrades: PK-5Distance: 0.4 mi
- 6/10West Frederick Middle SchoolGrades: 6-8Distance: 3.4 mi
- 4/10Frederick High SchoolGrades: 9-12Distance: 3.3 mi
Schools provided by the builder
- Elementary: Whittier
- Middle: West Frederick
- High: Frederick High
- District: Frederick County Public Schools
Source: Keystone Custom Homes. This data may not be complete. We recommend contacting the local school district to confirm school assignments for this home.




