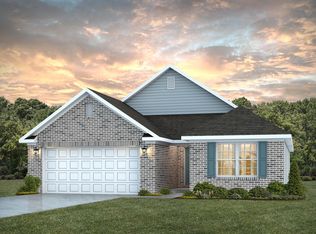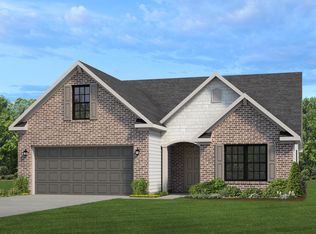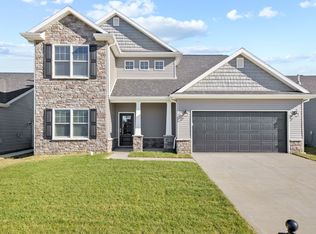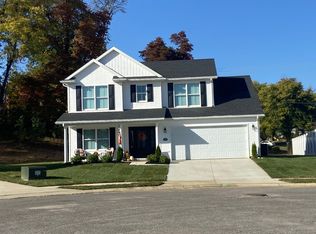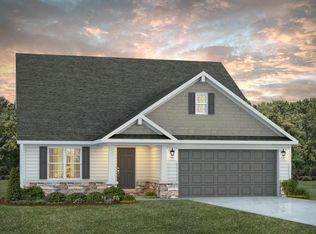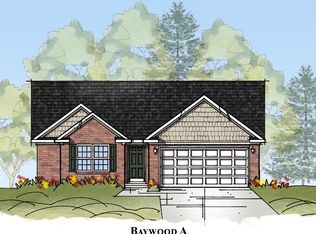Buildable plan: The Fontaine, Keeneland Trace, Owensboro, KY 42301
Buildable plan
This is a floor plan you could choose to build within this community.
View move-in ready homesWhat's special
- 63 |
- 3 |
Travel times
Schedule tour
Select your preferred tour type — either in-person or real-time video tour — then discuss available options with the builder representative you're connected with.
Facts & features
Interior
Bedrooms & bathrooms
- Bedrooms: 3
- Bathrooms: 2
- Full bathrooms: 2
Interior area
- Total interior livable area: 1,914 sqft
Video & virtual tour
Property
Parking
- Total spaces: 2
- Parking features: Garage
- Garage spaces: 2
Features
- Levels: 1.0
- Stories: 1
Construction
Type & style
- Home type: SingleFamily
- Property subtype: Single Family Residence
Condition
- New Construction
- New construction: Yes
Details
- Builder name: Thompson Homes
Community & HOA
Community
- Subdivision: Keeneland Trace
Location
- Region: Owensboro
Financial & listing details
- Price per square foot: $163/sqft
- Date on market: 12/22/2025
About the community
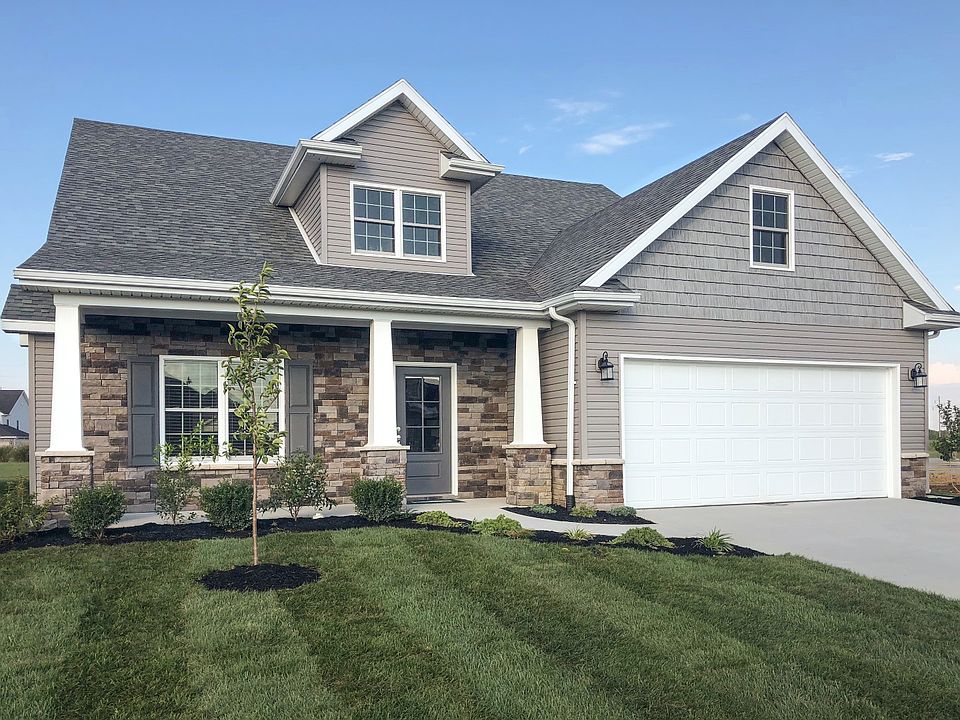
Source: Thompson Homes
Contact builder

By pressing Contact builder, you agree that Zillow Group and other real estate professionals may call/text you about your inquiry, which may involve use of automated means and prerecorded/artificial voices and applies even if you are registered on a national or state Do Not Call list. You don't need to consent as a condition of buying any property, goods, or services. Message/data rates may apply. You also agree to our Terms of Use.
Learn how to advertise your homesEstimated market value
Not available
Estimated sales range
Not available
$2,454/mo
Price history
| Date | Event | Price |
|---|---|---|
| 2/3/2026 | Price change | $311,400+5.4%$163/sqft |
Source: | ||
| 1/30/2025 | Price change | $295,400+2.1%$154/sqft |
Source: | ||
| 9/10/2024 | Price change | $289,400+4.2%$151/sqft |
Source: | ||
| 2/21/2024 | Listed for sale | $277,700+1.1%$145/sqft |
Source: | ||
| 12/7/2023 | Listing removed | -- |
Source: | ||
Public tax history
Monthly payment
Neighborhood: 42301
Nearby schools
GreatSchools rating
- 5/10West Louisville Elementary SchoolGrades: PK-5Distance: 6.7 mi
- 7/10F T Burns Middle SchoolGrades: 6-8Distance: 1.5 mi
- 6/10Apollo High SchoolGrades: 9-12Distance: 1.1 mi
Schools provided by the builder
- Elementary: West Louisville Elem School
- Middle: Burns Middle School
- High: Apollo High School
Source: Thompson Homes. This data may not be complete. We recommend contacting the local school district to confirm school assignments for this home.
