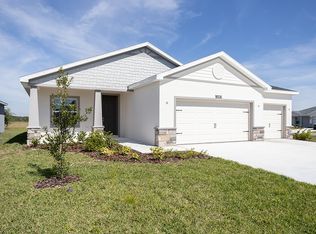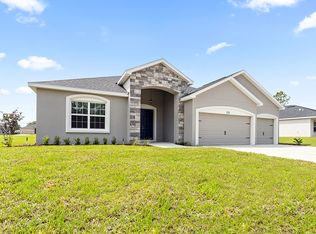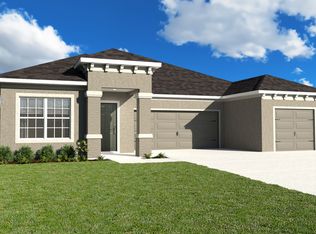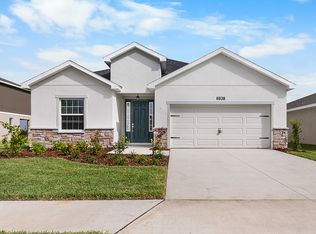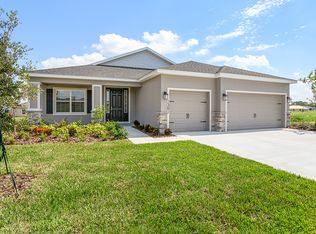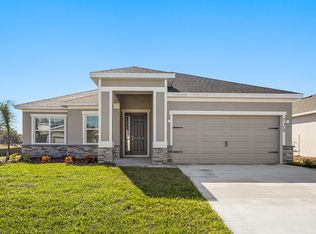Buildable plan: Savannah, Keen's Grove, Lakeland, FL 33810
Buildable plan
This is a floor plan you could choose to build within this community.
View move-in ready homesWhat's special
- 288 |
- 23 |
Travel times
Schedule tour
Select your preferred tour type — either in-person or real-time video tour — then discuss available options with the builder representative you're connected with.
Facts & features
Interior
Bedrooms & bathrooms
- Bedrooms: 4
- Bathrooms: 3
- Full bathrooms: 3
Interior area
- Total interior livable area: 2,109 sqft
Video & virtual tour
Property
Parking
- Total spaces: 2
- Parking features: Garage
- Garage spaces: 2
Features
- Levels: 1.0
- Stories: 1
Construction
Type & style
- Home type: SingleFamily
- Property subtype: Single Family Residence
Condition
- New Construction
- New construction: Yes
Details
- Builder name: Highland Homes
Community & HOA
Community
- Subdivision: Keen's Grove
Location
- Region: Lakeland
Financial & listing details
- Price per square foot: $189/sqft
- Date on market: 12/27/2025
About the community
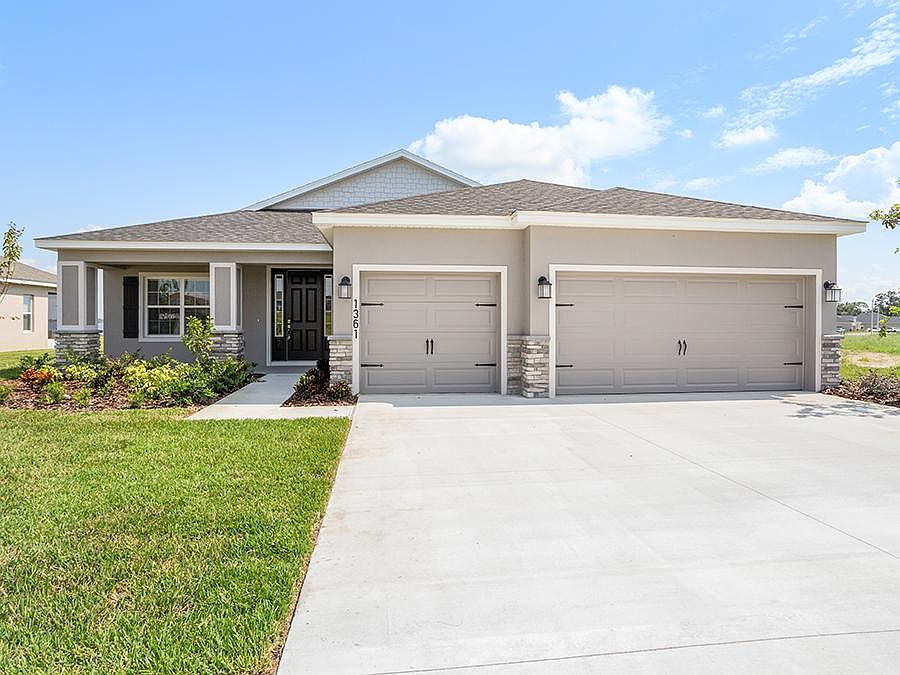
Source: Highland Homes FL
Contact builder

By pressing Contact builder, you agree that Zillow Group and other real estate professionals may call/text you about your inquiry, which may involve use of automated means and prerecorded/artificial voices and applies even if you are registered on a national or state Do Not Call list. You don't need to consent as a condition of buying any property, goods, or services. Message/data rates may apply. You also agree to our Terms of Use.
Learn how to advertise your homesEstimated market value
$399,000
$379,000 - $419,000
$2,783/mo
Price history
| Date | Event | Price |
|---|---|---|
| 6/23/2025 | Listed for sale | $398,900$189/sqft |
Source: | ||
Public tax history
Monthly payment
Neighborhood: 33810
Nearby schools
GreatSchools rating
- 2/10Dr. NE Roberts Elementary SchoolGrades: PK-5Distance: 3.5 mi
- 1/10Kathleen Middle SchoolGrades: 6-8Distance: 3.1 mi
- 2/10Kathleen Senior High SchoolGrades: PK,9-12Distance: 1.8 mi
Schools provided by the builder
- Elementary: Dr. NE Roberts Elementary School
- Middle: Kathleen Middle School
- High: Kathleen Senior High School
- District: Polk County School District
Source: Highland Homes FL. This data may not be complete. We recommend contacting the local school district to confirm school assignments for this home.
