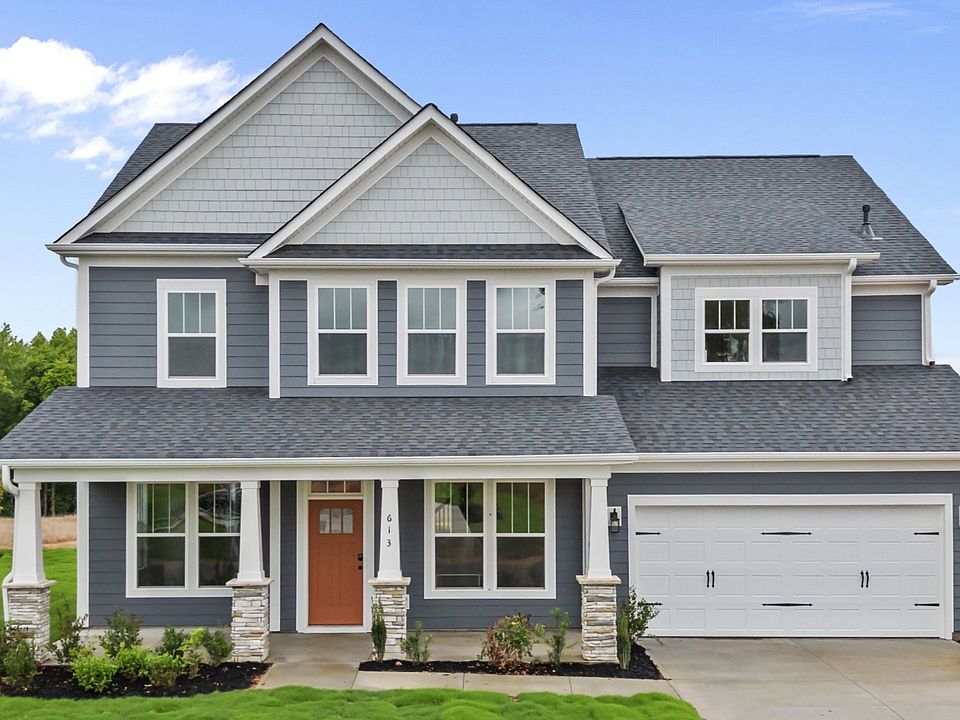The Stonehaven Design boasts and open concept kitchen with island open to breakfast area and family room. The first floor also features a dining room, living room, butlers pantry, mudroom, powder room and a flex room that has the option of being a bedroom with a full bathroom. Optional features available include a morning room, study, screened or covered porch, and fireplace. On the second level you will find the oversized owner's suite with two generous walk-in closets, and a breathtaking bathroom including two separate vanities, soaking tub and seated shower. 3 additional secondary bedrooms on the second floor. Upstairs loft is perfect for entertaining guests. Add the third floor for maximum space consisting of a bonus room, storage room and optional bathroom.
from $485,990
Buildable plan: Stonehaven, Kayfield at Midway, Anderson, SC 29621
4beds
3,621sqft
Single Family Residence
Built in 2025
-- sqft lot
$482,400 Zestimate®
$134/sqft
$-- HOA
Buildable plan
This is a floor plan you could choose to build within this community.
View move-in ready homes- 87 |
- 9 |
Travel times
Schedule tour
Select your preferred tour type — either in-person or real-time video tour — then discuss available options with the builder representative you're connected with.
Select a date
Facts & features
Interior
Bedrooms & bathrooms
- Bedrooms: 4
- Bathrooms: 4
- Full bathrooms: 3
- 1/2 bathrooms: 1
Interior area
- Total interior livable area: 3,621 sqft
Video & virtual tour
Property
Parking
- Total spaces: 2
- Parking features: Garage
- Garage spaces: 2
Features
- Levels: 2.0
- Stories: 2
Construction
Type & style
- Home type: SingleFamily
- Property subtype: Single Family Residence
Condition
- New Construction
- New construction: Yes
Details
- Builder name: DRB Homes
Community & HOA
Community
- Subdivision: Kayfield at Midway
Location
- Region: Anderson
Financial & listing details
- Price per square foot: $134/sqft
- Date on market: 2/22/2025
About the community
New homes in Anderson, SC! This master planned community features resort style amenities including a pool with cabana, pickleball courts, tennis court, greenspace and community park.
Large private wooded homesites with beautiful craftsman style one and two-story single-family homes with main or second level primary suites available. Featuring 7 unique home designs for every lifestyle with James Hardie ColorPlus siding.
Under 5 minutes from both Midway Elementary School, Glenview Middle School and T.L. Hanna High School. Family-friendly community with parks, shopping centers, and restaurants nearby. Minutes from the the North Highway 81 corridor. Only 10 minutes from I-85 means you will have convenient access to the rest of the upstate. Anderson University, Anderson Mall and all that Downtown Anderson has to offer are within a 15-minute drive away. Enjoy the outdoors with the East West Parkway Trail only 5 minutes away and Lake Hartwell only 10 minutes away! Kayfield at Midway offers a great balance of accessibility and suburban charm.
For more information on being a part of this community, call or email to schedule an appointment today!
Source: DRB Homes

