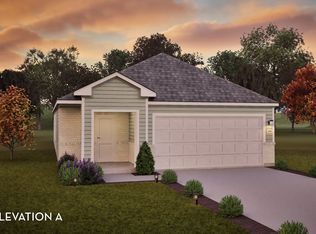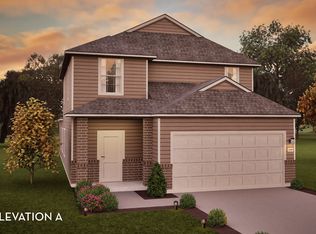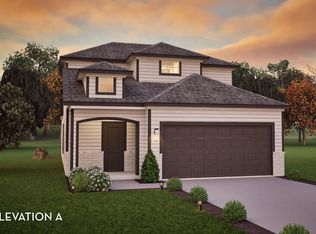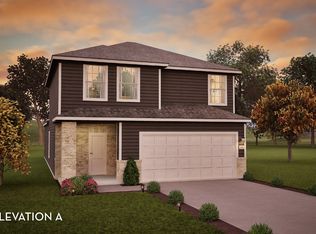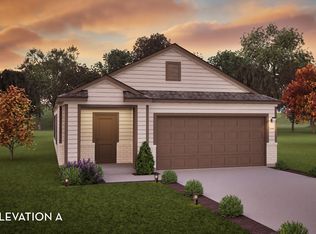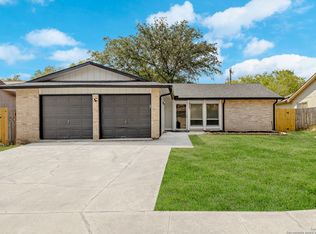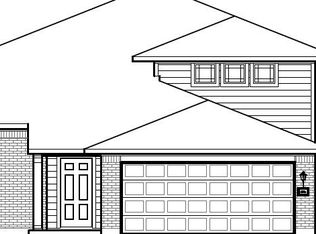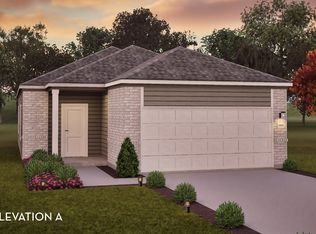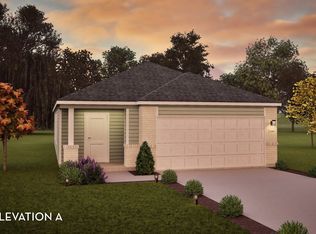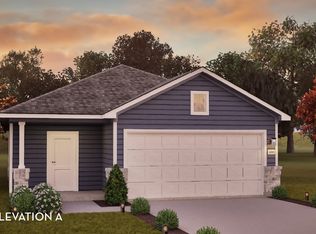Buildable plan: Pecan, Katzer Ranch, Converse, TX 78109
Buildable plan
This is a floor plan you could choose to build within this community.
View move-in ready homesWhat's special
- 12 |
- 0 |
Travel times
Schedule tour
Select your preferred tour type — either in-person or real-time video tour — then discuss available options with the builder representative you're connected with.
Facts & features
Interior
Bedrooms & bathrooms
- Bedrooms: 3
- Bathrooms: 3
- Full bathrooms: 2
- 1/2 bathrooms: 1
Interior area
- Total interior livable area: 1,570 sqft
Property
Parking
- Total spaces: 2
- Parking features: Garage
- Garage spaces: 2
Features
- Levels: 1.0
- Stories: 1
Construction
Type & style
- Home type: SingleFamily
- Property subtype: Single Family Residence
Condition
- New Construction
- New construction: Yes
Details
- Builder name: CastleRock Communities
Community & HOA
Community
- Subdivision: Katzer Ranch
Location
- Region: Converse
Financial & listing details
- Price per square foot: $166/sqft
- Date on market: 12/7/2025
About the community
Astronomical Savings Await! With a 3.99% Buy Down Rate*
Years: 1-2: 3.99% - Years 3-30: 499% Fixed Mortgage Rate.Source: Castlerock Communities
12 homes in this community
Available homes
| Listing | Price | Bed / bath | Status |
|---|---|---|---|
| 11106 Schmidt Lane | $249,990 | 3 bed / 3 bath | Available |
| 11130 Schmidt Lane | $274,990 | 3 bed / 2 bath | Available |
| 11119 Hudler Avenue | $280,060 | 3 bed / 3 bath | Available |
| 11154 Schmidt Lane | $282,355 | 3 bed / 3 bath | Available |
| 3014 Heidfeld Lane | $292,210 | 3 bed / 3 bath | Available |
| 11130 Hollinger Circle | $298,385 | 3 bed / 3 bath | Available |
| 11131 Hudler Avenue | $324,855 | 4 bed / 3 bath | Available |
| 11143 Hollinger Circle | $324,990 | 4 bed / 3 bath | Available |
| 3006 Heidfeld Lane | $334,470 | 4 bed / 3 bath | Available |
| 11114 Hollinger Circle | $335,340 | 4 bed / 3 bath | Available |
| 3031 Heidfeld Lane | $319,990 | 4 bed / 3 bath | Pending |
| 3019 Heidfeld Lane | $324,560 | 4 bed / 3 bath | Pending |
Source: Castlerock Communities
Contact builder
By pressing Contact builder, you agree that Zillow Group and other real estate professionals may call/text you about your inquiry, which may involve use of automated means and prerecorded/artificial voices and applies even if you are registered on a national or state Do Not Call list. You don't need to consent as a condition of buying any property, goods, or services. Message/data rates may apply. You also agree to our Terms of Use.
Learn how to advertise your homesEstimated market value
$261,000
$248,000 - $274,000
$1,758/mo
Price history
| Date | Event | Price |
|---|---|---|
| 9/16/2025 | Price change | $260,990+0.8%$166/sqft |
Source: Castlerock Communities Report a problem | ||
| 4/1/2025 | Listed for sale | $258,990$165/sqft |
Source: Castlerock Communities Report a problem | ||
Public tax history
Astronomical Savings Await! With a 3.99% Buy Down Rate*
Years: 1-2: 3.99% - Years 3-30: 499% Fixed Mortgage Rate.Source: CastleRock CommunitiesMonthly payment
Neighborhood: 78109
Nearby schools
GreatSchools rating
- 3/10Tradition Elementary SchoolGrades: PK-5Distance: 2.9 mi
- 3/10East Central Heritage Middle SchoolGrades: 6-8Distance: 8.2 mi
- 3/10East Central High SchoolGrades: 9-12Distance: 7.5 mi
Schools provided by the builder
- Elementary: Honor Elementary School
- Middle: Heritage Middle School
- High: East Central High School
- District: East Central ISD
Source: Castlerock Communities. This data may not be complete. We recommend contacting the local school district to confirm school assignments for this home.
