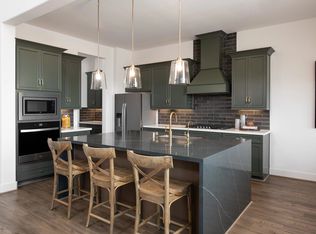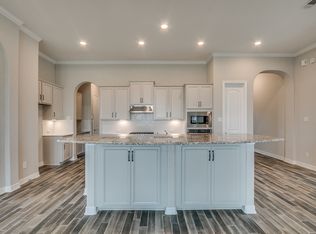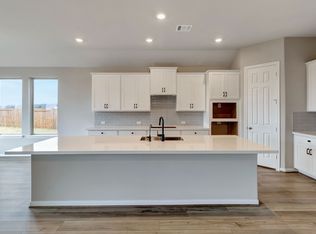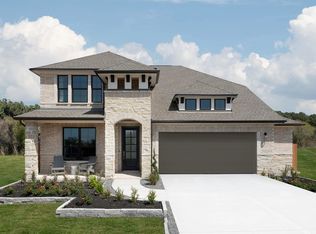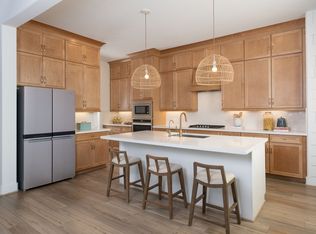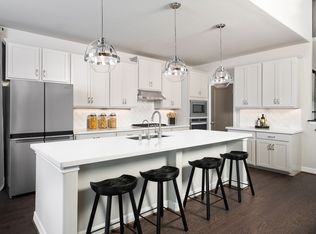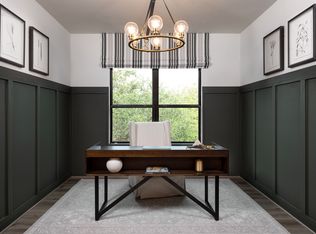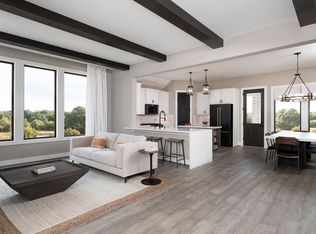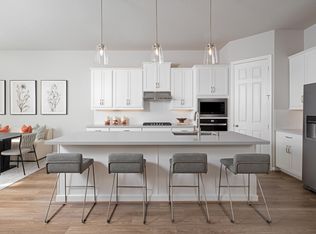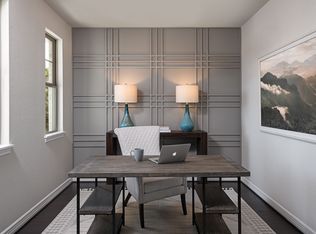Buildable plan: Ashlyn, Katy Lakes, Katy, TX 77493
Buildable plan
This is a floor plan you could choose to build within this community.
View move-in ready homesWhat's special
- 170 |
- 13 |
Travel times
Schedule tour
Select your preferred tour type — either in-person or real-time video tour — then discuss available options with the builder representative you're connected with.
Facts & features
Interior
Bedrooms & bathrooms
- Bedrooms: 4
- Bathrooms: 4
- Full bathrooms: 3
- 1/2 bathrooms: 1
Interior area
- Total interior livable area: 3,497 sqft
Video & virtual tour
Property
Parking
- Total spaces: 3
- Parking features: Garage
- Garage spaces: 3
Features
- Levels: 2.0
- Stories: 2
Construction
Type & style
- Home type: SingleFamily
- Property subtype: Single Family Residence
Condition
- New Construction
- New construction: Yes
Details
- Builder name: Ashton Woods
Community & HOA
Community
- Subdivision: Katy Lakes
Location
- Region: Katy
Financial & listing details
- Price per square foot: $146/sqft
- Date on market: 1/3/2026
About the community
LIMITED TIME OFFER
Ashton Woods has built a reputation for creating expertly designed, inspired homes. And right now, we're making it more affordable then ever to enjoy the design you'll love with an incredible 3.99% fixed interest rate (APR 4.55%)* on select quick...Source: Ashton Woods Homes
4 homes in this community
Available homes
| Listing | Price | Bed / bath | Status |
|---|---|---|---|
| 6111 Waterman Lake Ln | $560,909 | 4 bed / 4 bath | Available |
| 6119 Lake Chippewa Ct | $641,834 | 5 bed / 5 bath | Available |
| 6115 Lake Chippewa Ct | $660,432 | 4 bed / 4 bath | Available |
| 6107 Waterman Lake Ln | $499,990 | 4 bed / 4 bath | Pending |
Source: Ashton Woods Homes
Contact builder

By pressing Contact builder, you agree that Zillow Group and other real estate professionals may call/text you about your inquiry, which may involve use of automated means and prerecorded/artificial voices and applies even if you are registered on a national or state Do Not Call list. You don't need to consent as a condition of buying any property, goods, or services. Message/data rates may apply. You also agree to our Terms of Use.
Learn how to advertise your homesEstimated market value
Not available
Estimated sales range
Not available
$3,830/mo
Price history
| Date | Event | Price |
|---|---|---|
| 1/6/2026 | Price change | $511,490+0%$146/sqft |
Source: | ||
| 12/9/2025 | Price change | $511,240+0%$146/sqft |
Source: | ||
| 10/1/2025 | Price change | $511,000+0%$146/sqft |
Source: | ||
| 8/30/2025 | Price change | $510,750+0.4%$146/sqft |
Source: | ||
| 8/5/2025 | Price change | $508,500+0%$145/sqft |
Source: | ||
Public tax history
LIMITED TIME OFFER
Ashton Woods has built a reputation for creating expertly designed, inspired homes. And right now, we're making it more affordable then ever to enjoy the design you'll love with an incredible 3.99% fixed interest rate (APR 4.55%)* on select quick...Source: Ashton WoodsMonthly payment
Neighborhood: 77493
Nearby schools
GreatSchools rating
- 8/10McElwain Elementary SchoolGrades: PK-5Distance: 1.6 mi
- 7/10Stockdick Junior High SchoolGrades: 6-8Distance: 2.2 mi
- 7/10Freeman High SchoolGrades: 9-12Distance: 6 mi
Schools provided by the builder
- Elementary: McElwain Elementary School
- High: Nelson Junior High
- District: Katy
Source: Ashton Woods Homes. This data may not be complete. We recommend contacting the local school district to confirm school assignments for this home.
