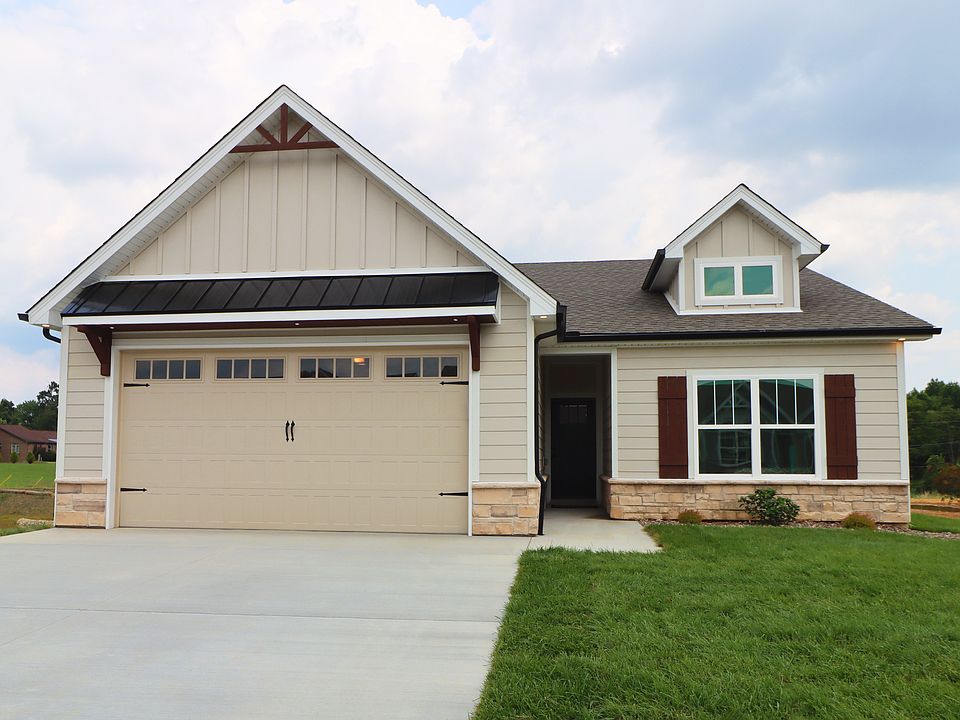Introducing the Hickory! This 1.5-story, 3-bedroom, 2-bathroom floor plan offers the perfect blend of space and functionality.
Step inside through a welcoming foyer, featuring convenient built-in cubbies with hooks and a dedicated laundry room to keep your entryway organized. The foyer seamlessly flows into the expansive great room, ideal for gathering and creating lasting memories.
The heart of the Hickory is the stunning eat-in kitchen, boasting a large 8' island, quartz countertops, sleek stainless steel appliances, and a cozy breakfast nook. The kitchen walks out to the covered back patio, allowing for effortless indoor-outdoor living and entertaining.
Featuring a luxurious tray ceiling that adds a touch of elegance, the primary bedroom offers privacy and the perfect space to unwind. The beautiful primary bathroom boasts a double vanity, walk-in tiled shower, water closet, and a linen closet for added convenience. A spacious walk-in closet completes the tranquil primary suite.
The upper floor offers an additional bedroom and a versatile flex room that can be transformed into a home office, a playroom, or anything your heart desires!
The Hickory offers two different front elevation options, allowing for either an additional decorative gable or a dormer.
New construction
from $324,900
Buildable plan: The Hickory, Kamer Crossing, New Albany, IN 47150
3beds
1,838sqft
Single Family Residence
Built in 2025
-- sqft lot
$-- Zestimate®
$177/sqft
$300/mo HOA
Buildable plan
This is a floor plan you could choose to build within this community.
View move-in ready homesWhat's special
Expansive great roomQuartz countertopsSleek stainless steel appliancesPrimary bedroomDecorative gableCozy breakfast nookWelcoming foyer
Call: (930) 500-3436
- 107 |
- 2 |
Travel times
Schedule tour
Select your preferred tour type — either in-person or real-time video tour — then discuss available options with the builder representative you're connected with.
Facts & features
Interior
Bedrooms & bathrooms
- Bedrooms: 3
- Bathrooms: 2
- Full bathrooms: 2
Heating
- Electric, Natural Gas, Forced Air
Cooling
- Central Air
Features
- Windows: Double Pane Windows
Interior area
- Total interior livable area: 1,838 sqft
Video & virtual tour
Property
Parking
- Total spaces: 2
- Parking features: Attached
- Attached garage spaces: 2
Features
- Levels: 2.0
- Stories: 2
- Patio & porch: Patio
Construction
Type & style
- Home type: SingleFamily
- Property subtype: Single Family Residence
Materials
- Stone, Other
- Roof: Shake
Condition
- New Construction
- New construction: Yes
Details
- Builder name: Premier Homes of Southern Indiana
Community & HOA
Community
- Subdivision: Kamer Crossing
HOA
- Has HOA: Yes
- HOA fee: $300 monthly
Location
- Region: New Albany
Financial & listing details
- Price per square foot: $177/sqft
- Date on market: 8/27/2025
About the community
Nestled in the heart of New Albany, Kamer Crossing offers a lifestyle unlike any other. This charming pocket community places you within easy reach of Southern Indiana's finest restaurants, shops, entertainment venues, and more! Imagine coming home to your dream house - Kamer Crossing boasts our most luxurious collection of 1- and 1.5-story floor plans, featuring high-end finishes and the exceptional craftsmanship you expect from Premier Homes. Step outside your door and discover a community common area with a picturesque lake. A limited number of lots are available in Kamer Crossing - don't miss out!
Source: Premier Homes IN
