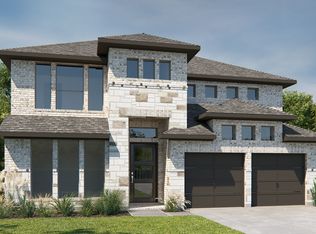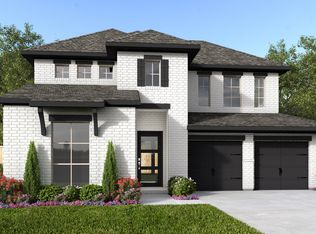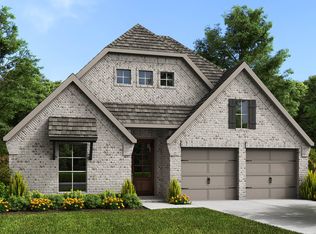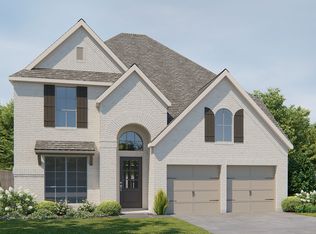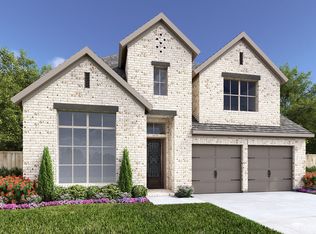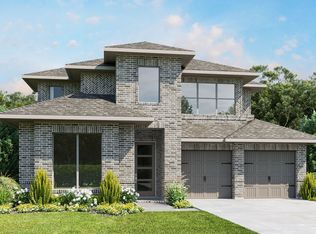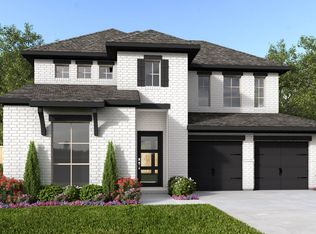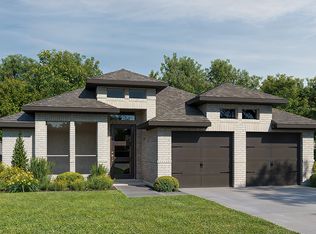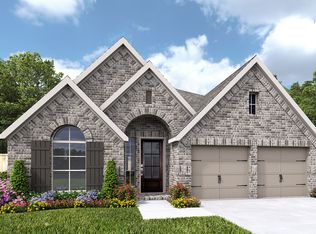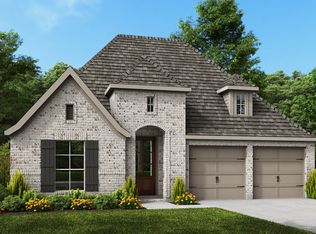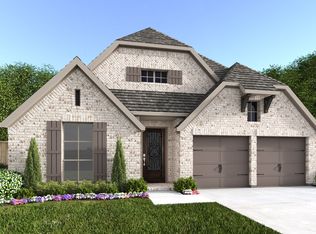Buildable plan: 3553W, Kallison Ranch 50', San Antonio, TX 78254
Buildable plan
This is a floor plan you could choose to build within this community.
View move-in ready homesWhat's special
- 54 |
- 3 |
Travel times
Schedule tour
Select your preferred tour type — either in-person or real-time video tour — then discuss available options with the builder representative you're connected with.
Facts & features
Interior
Bedrooms & bathrooms
- Bedrooms: 5
- Bathrooms: 5
- Full bathrooms: 4
- 1/2 bathrooms: 1
Interior area
- Total interior livable area: 3,553 sqft
Video & virtual tour
Property
Parking
- Total spaces: 3
- Parking features: Garage
- Garage spaces: 3
Features
- Levels: 2.0
- Stories: 2
Construction
Type & style
- Home type: SingleFamily
- Property subtype: Single Family Residence
Condition
- New Construction
- New construction: Yes
Details
- Builder name: PERRY HOMES
Community & HOA
Community
- Subdivision: Kallison Ranch 50'
Location
- Region: San Antonio
Financial & listing details
- Price per square foot: $173/sqft
- Date on market: 11/1/2025
About the community
Source: Perry Homes
12 homes in this community
Homes based on this plan
| Listing | Price | Bed / bath | Status |
|---|---|---|---|
| 10214 Ryder Bnd | $649,900 | 5 bed / 5 bath | Available March 2026 |
Other available homes
| Listing | Price | Bed / bath | Status |
|---|---|---|---|
| 14415 Cowboy Rig | $499,900 | 4 bed / 3 bath | Available |
| 14423 Cowboy Rig | $499,900 | 4 bed / 3 bath | Available |
| 10135 Sumlin Court | $509,900 | 4 bed / 3 bath | Available |
| 10139 Sumlin Court | $514,900 | 4 bed / 3 bath | Available |
| 14412 Cowboy Rig | $549,900 | 4 bed / 4 bath | Available |
| 10119 Sumlin Court | $574,900 | 4 bed / 4 bath | Available |
| 10147 Sumlin Court | $574,900 | 4 bed / 4 bath | Available |
| 14407 Cowboy Rig | $574,900 | 4 bed / 4 bath | Available |
| 10115 Sumlin Court | $609,900 | 5 bed / 5 bath | Available |
| 10214 Ryder Road | $649,900 | 5 bed / 5 bath | Available |
| 10210 Ryder Bnd | $631,900 | 4 bed / 5 bath | Available March 2026 |
Source: Perry Homes
Contact builder

By pressing Contact builder, you agree that Zillow Group and other real estate professionals may call/text you about your inquiry, which may involve use of automated means and prerecorded/artificial voices and applies even if you are registered on a national or state Do Not Call list. You don't need to consent as a condition of buying any property, goods, or services. Message/data rates may apply. You also agree to our Terms of Use.
Learn how to advertise your homesEstimated market value
Not available
Estimated sales range
Not available
Not available
Price history
| Date | Event | Price |
|---|---|---|
| 3/4/2025 | Price change | $614,900+2.2%$173/sqft |
Source: | ||
| 10/23/2024 | Listed for sale | $601,900$169/sqft |
Source: | ||
Public tax history
Monthly payment
Neighborhood: 78254
Nearby schools
GreatSchools rating
- 9/10Henderson Elementary SchoolGrades: PK-5Distance: 0.4 mi
- 6/10Straus MiddleGrades: 6-8Distance: 1 mi
- 6/10Harlan High SchoolGrades: 9-12Distance: 0.6 mi
Schools provided by the builder
- District: Northside ISD
Source: Perry Homes. This data may not be complete. We recommend contacting the local school district to confirm school assignments for this home.
