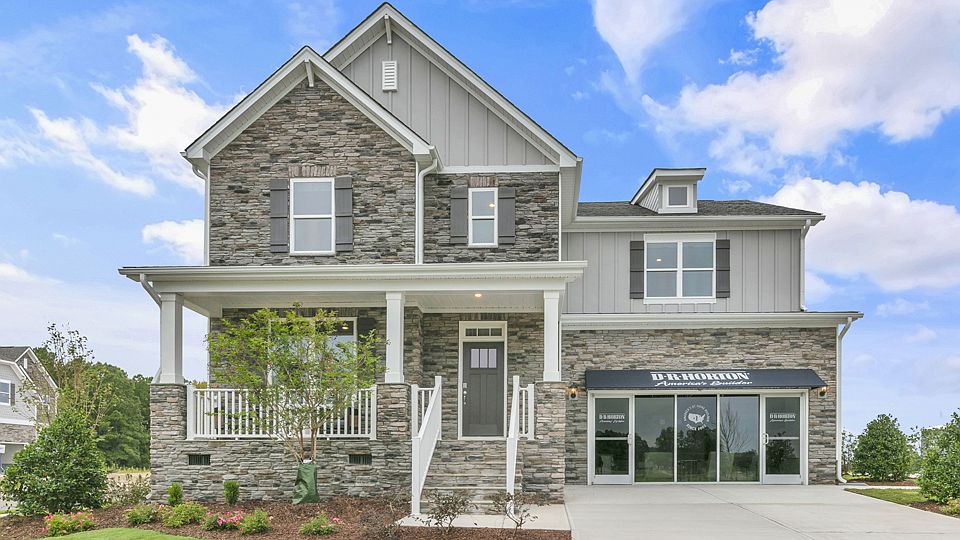The Norman is one of our new two-story floorplans featured at Kalas Falls in Wake Forest, NC. This home showcases 3 modern elevations and boast an impressive level of comfort, luxury, and style, offering 5 bedrooms, 3 bathrooms, 3,262 sq. ft. of living space, and a 2-car garage.
Upon entering through the front door, you'll be greeted by the study on your left and dining room on your right that has a pass-through to the kitchen with walk-in pantry and butler's pantry across from one another. The kitchen features a walk-in pantry, spacious kitchen island, quartz countertops, soft-close shaker-style cabinets with crown molding, and stainless steel appliances. The kitchen overlooks the family room that includes a cozy fireplace and a corner breakfast area that leads you onto the covered back patio, perfect for entertaining guests or relaxing after a long day. Passing through the kitchen and breakfast area you'll find a bedroom connected to a full bathroom.
On the second floor is where you'll find a loft, three additional bedrooms, a full bathroom, and the primary bedroom. The loft offers a flexible space that can be used as a media room, playroom, or a fitness area/home gym. The primary bedroom is thoughtfully accented with a trey ceiling and features a spacious primary bathroom. The primary bathroom boasts a tub and separate walk-in shower, dual vanity, a large walk-in closet with windows to let in natural light, and a water closet for ultimate privacy. The laundry room comple
New construction
from $648,990
Buildable plan: Norman, Kalas Falls, Wake Forest, NC 27587
5beds
3,262sqft
Single Family Residence
Built in 2025
-- sqft lot
$648,500 Zestimate®
$199/sqft
$-- HOA
Buildable plan
This is a floor plan you could choose to build within this community.
View move-in ready homesWhat's special
Soft-close shaker-style cabinetsCozy fireplaceTrey ceilingSpacious kitchen islandMedia roomLaundry roomWalk-in pantry
Call: (252) 966-7406
- 118 |
- 5 |
Travel times
Schedule tour
Select your preferred tour type — either in-person or real-time video tour — then discuss available options with the builder representative you're connected with.
Facts & features
Interior
Bedrooms & bathrooms
- Bedrooms: 5
- Bathrooms: 3
- Full bathrooms: 3
Interior area
- Total interior livable area: 3,262 sqft
Property
Parking
- Total spaces: 2
- Parking features: Garage
- Garage spaces: 2
Features
- Levels: 2.0
- Stories: 2
Construction
Type & style
- Home type: SingleFamily
- Property subtype: Single Family Residence
Condition
- New Construction
- New construction: Yes
Details
- Builder name: D.R. Horton
Community & HOA
Community
- Subdivision: Kalas Falls
Location
- Region: Wake Forest
Financial & listing details
- Price per square foot: $199/sqft
- Date on market: 10/1/2025
About the community
Welcome to Kalas Falls, located in the growing town of Wake Forest, NC. This brand new community showcases 7 two-story floorplans, ranging from 2,558-3,490 sq. ft., 4-5 bedrooms, up to 3-4 bathrooms, and 2-car garages.
Kalas Falls offers a variety of future amenities including a pocket park with benches, walking trail, community pavilion, open spaces, and endless nature views. Enjoy a peaceful stroll along the winding paved sidewalks, and take in the serene waterfall within the community.
Discover the ultimate convenience of Kalas Falls, located off Rolesville Rd. The community is just minutes from major highways, schools, recreation, shopping, dining, and entertainment. Access to Hwy 401 is 1.6 miles away, making travel and commuting easy. Fantasy Lake Adventure Park is right around the corner, a favorite local destination for a fun-filled family afternoon. Golf enthusiasts can tee off at Heritage Golf Course, 9.2 miles away, or The Hasentree Club, 19.8 miles away. Nature lovers will enjoy exploring Mitchell Mill State Natural Area, 4.7 miles away, Sandy Pines Preserve, 6.7 miles away, or Robertson Millpond Preserve, 6.4 miles away. Don't miss the vibrant Downtown Rolesville Farmers Market, just 3 miles away, where you can enjoy fresh produce, local crafts, and a lively community atmosphere. For travelers, Raleigh-Durham International Airport is only 26.2 miles away, providing seamless connectivity to your destination. Residents can also have peace of mind knowing Duke Raleigh Hospital is just 12.4 miles away.
Kalas Falls homes feature a variety of exterior and interior amenities designed for comfort and convenience. As you step inside one of our homes, prepare to be captivated by the meticulous craftsmanship and premium finishes throughout. Step into the kitchen where you will find beautiful shaker-style cabinets, quartz countertops, a ceramic tile backsplash, stainless steel appliances, and a spacious kitchen island. The open floorplan designs are perfect
Source: DR Horton

