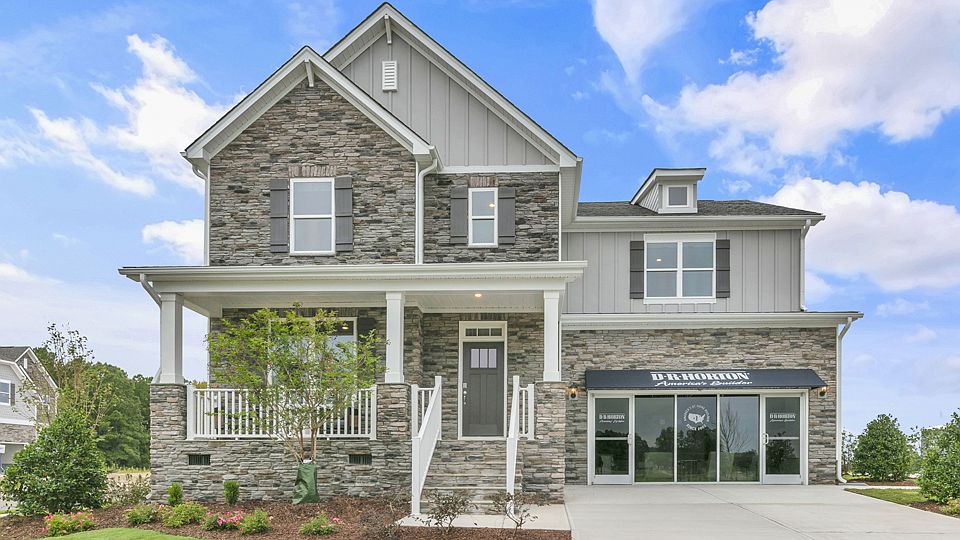Available homes
- Facts: 5 bedrooms. 4 bath. 2936 square feet.
- 5 bd
- 4 ba
- 2,936 sqft
413 Falls Bluff Dr, Wake Forest, NC 27587Available - Facts: 4 bedrooms. 3 bath. 2558 square feet.
- 4 bd
- 3 ba
- 2,558 sqft
409 Falls Bluff Dr, Wake Forest, NC 27587Available - Facts: 4 bedrooms. 3 bath. 3133 square feet.
- 4 bd
- 3 ba
- 3,133 sqft
1125 Dartford Green Pl, Wake Forest, NC 27587Available - Facts: 4 bedrooms. 3 bath. 3119 square feet.
- 4 bd
- 3 ba
- 3,119 sqft
405 Falls Bluff Dr, Wake Forest, NC 27587Available - Facts: 5 bedrooms. 3 bath. 3262 square feet.
- 5 bd
- 3 ba
- 3,262 sqft
1121 Dartford Green Pl, Wake Forest, NC 27587Available - Facts: 4 bedrooms. 3 bath. 3133 square feet.
- 4 bd
- 3 ba
- 3,133 sqft
1113 Dartford Green Pl, Wake Forest, NC 27587Available - Facts: 5 bedrooms. 4 bath. 3490 square feet.
- 5 bd
- 4 ba
- 3,490 sqft
1117 Dartford Green Pl, Wake Forest, NC 27587Available - Facts: 5 bedrooms. 3 bath. 3262 square feet.
- 5 bd
- 3 ba
- 3,262 sqft
1124 Dartford Green Pl, Wake Forest, NC 27587Available

